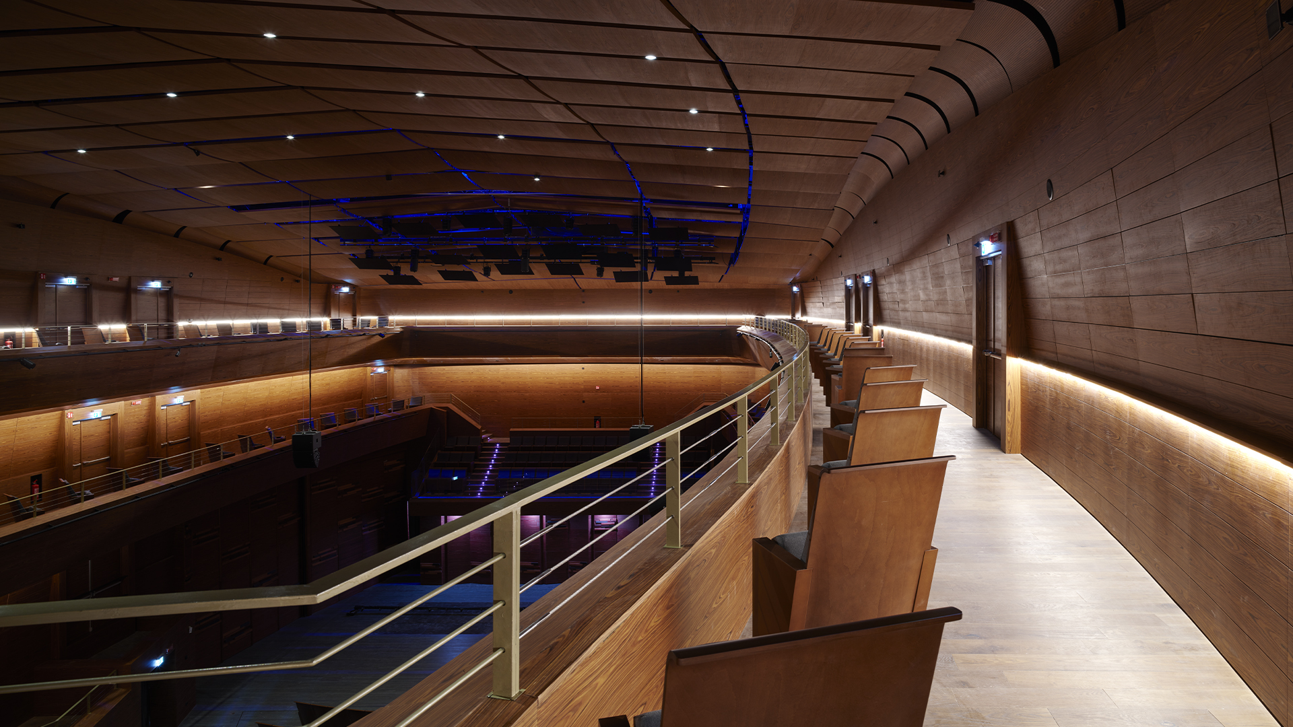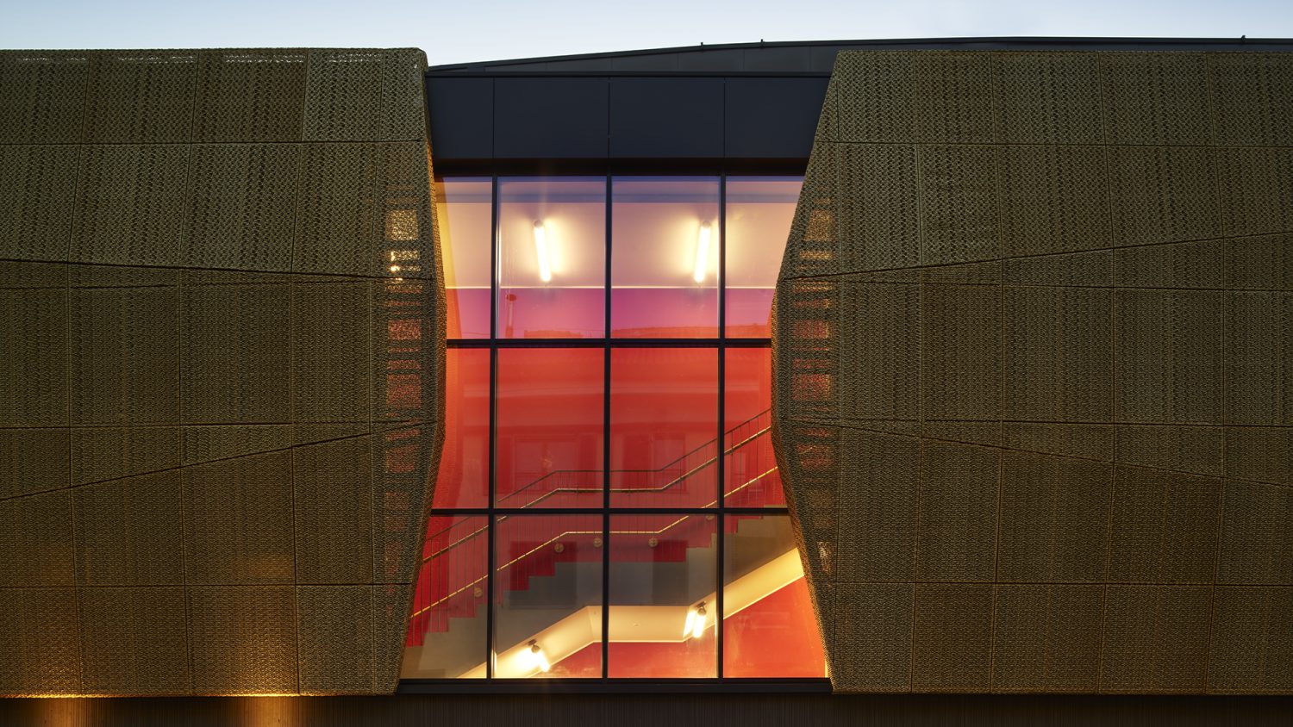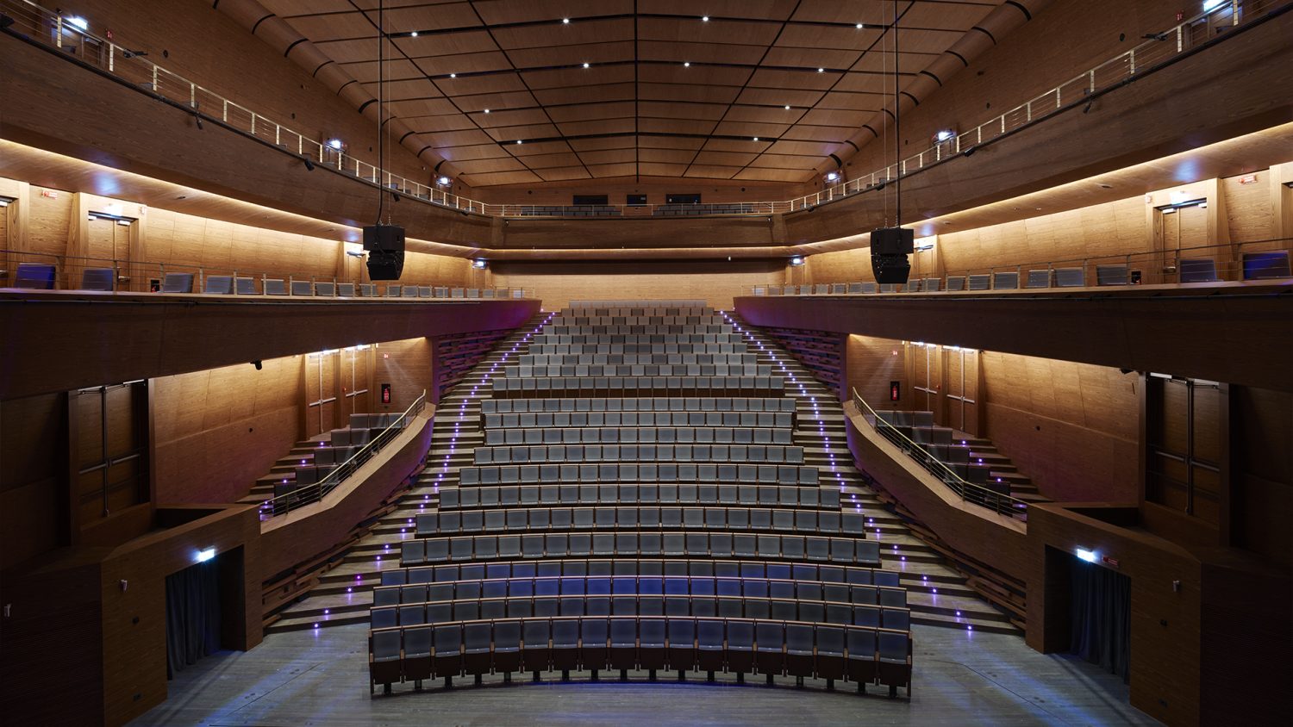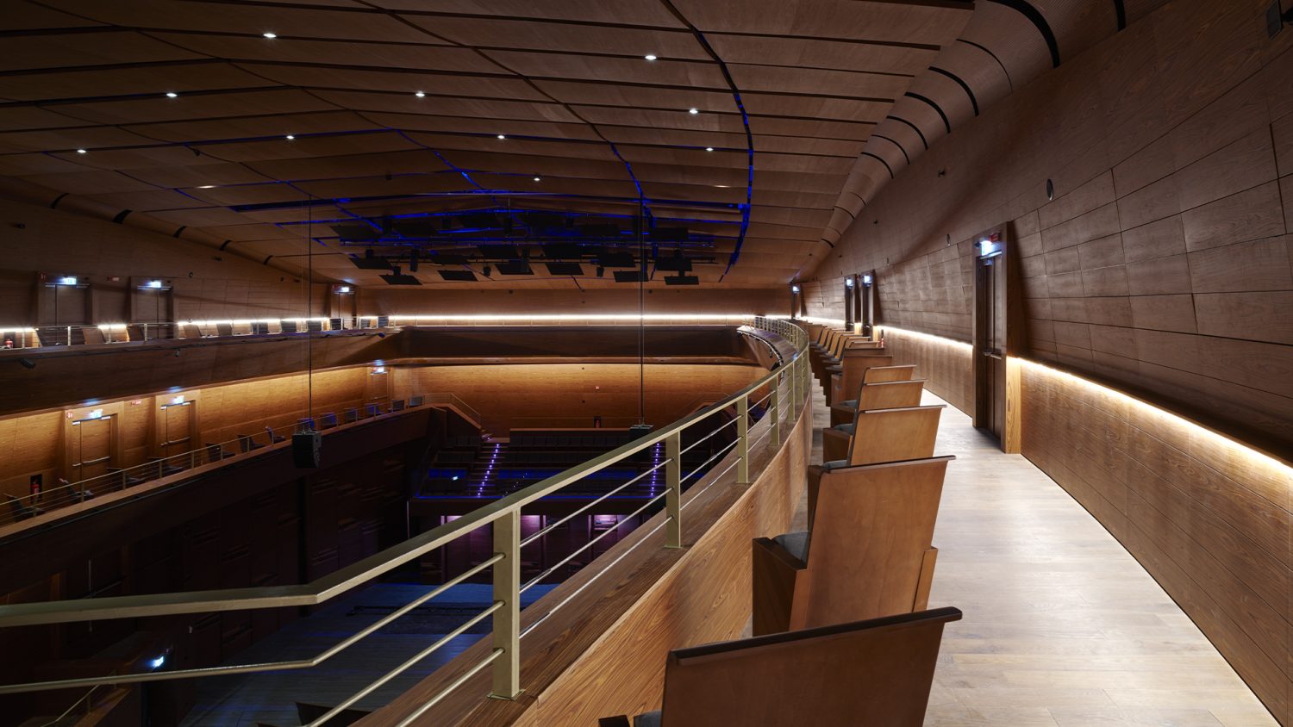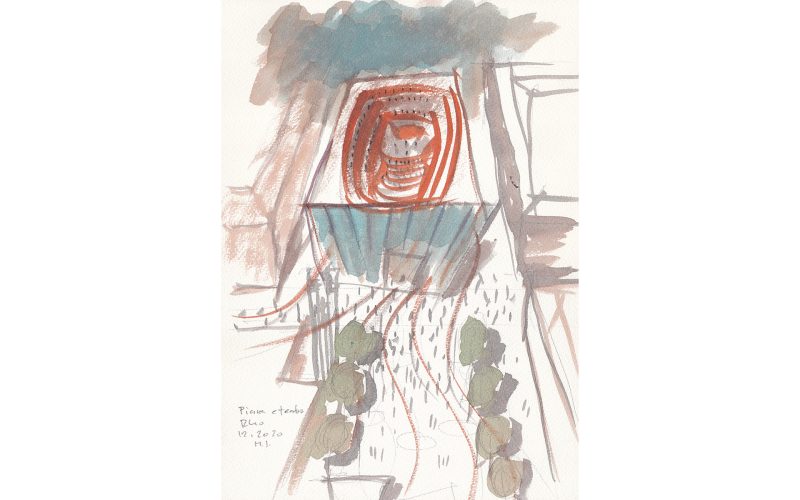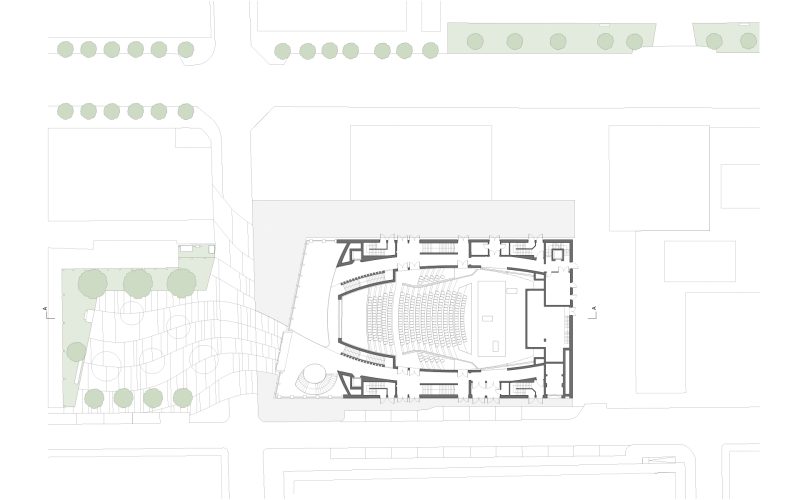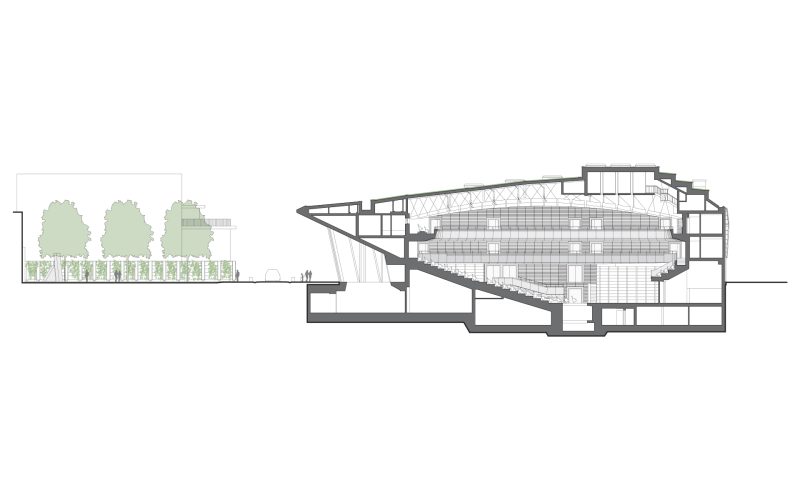TEATRO CIVICO DI RHO DI ROBERTO DE SILVA
MILAN, ITALY
The construction of the new Rho theatre in the hinterland near Milan, represents an operation of considerable civic and social value. It is destined, not only for the town, but in a wider sense, for the entire Lombardy catchment area, designed to cater to multiple cultural demands. Based on these requisites, the project has focused on providing maximum flexibility; the use of the structure and its spaces are designed to offer a large variety of configurations in answer to a wide range of functional requirements, creating a theatre that represents the hub of cultural and social life.
Based on these aspects, the integration of the theatre in an urban setting, in the centre of the rehabilitation plan for the ex-Diana de Silva area, is aimed at emphasising its impact, with its metallic outer skin and transparent glass, as an autonomous and recognizable element that determines its surroundings. It creates an impact on the road towards Sempione, and towards the new public square soon to be constructed
The project concept was pragmatically calculated to construct a building with contained maintenance and management costs, and instead of offering a structure with a limited specialised function, it was designed as a multi-purpose theatre. The architects decided to create a small transformable complex where the various public spaces ― main theatre and foyer, could be used for exhibitions, performances and events.
Special attention was paid to designing the main theatre and providing flexibility for the available space, resolved with the construction of a dual configuration: on one side, a traditional theatrical arrangement with a classical stage separated from the public, and on the other, a layout where the stage is integrated within the public seating, offering spectators far greater participation. The double height entrance foyer was designed as a multifunction space; the initial scenographic entrance area provides access to the lower floor. Here the large area which houses a bar and the ticket office is also arranged to host exhibitions and events thanks to its proximity to the space smaller than the main theatre, for a limited public, designed for multimedia events.






