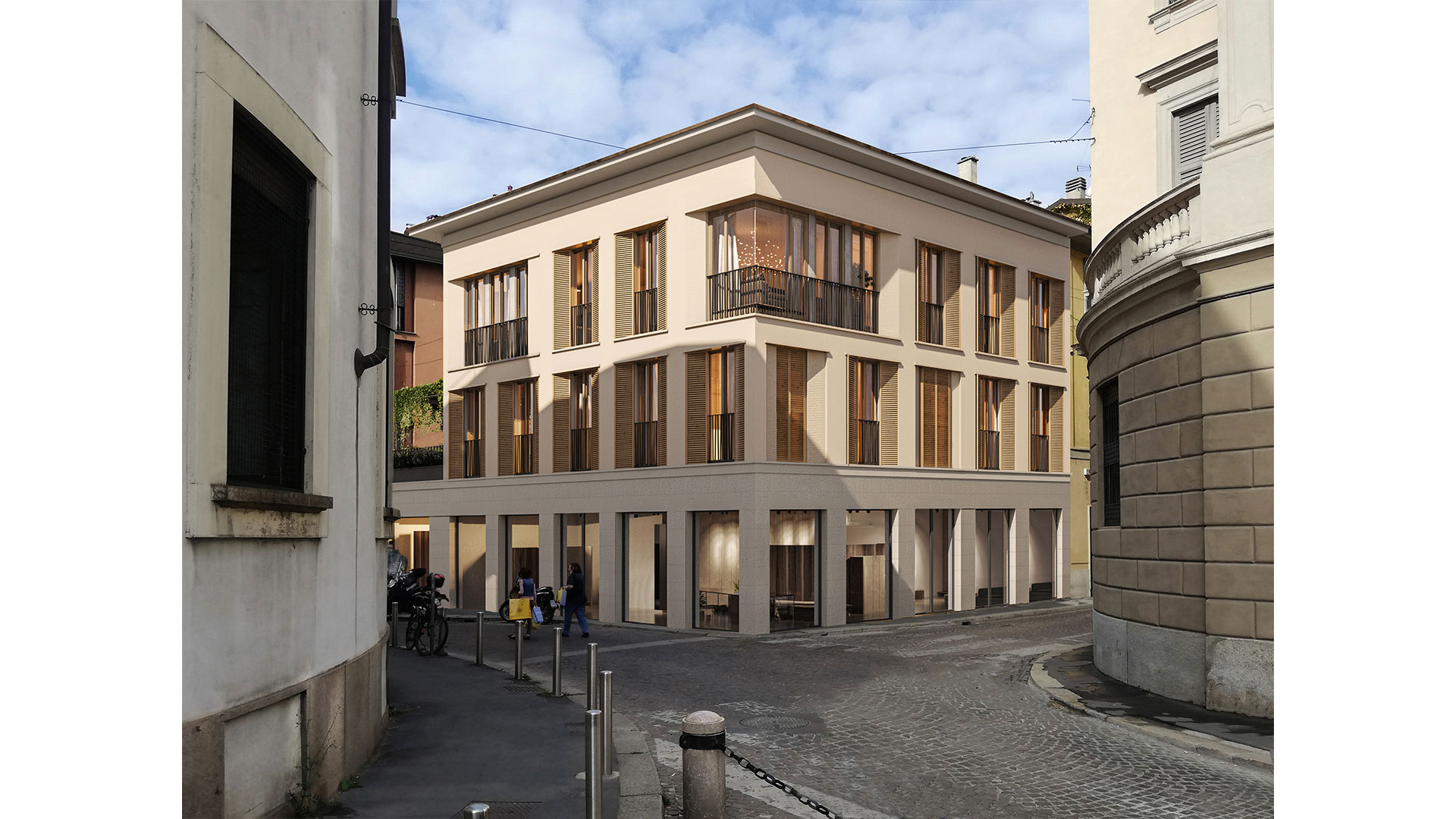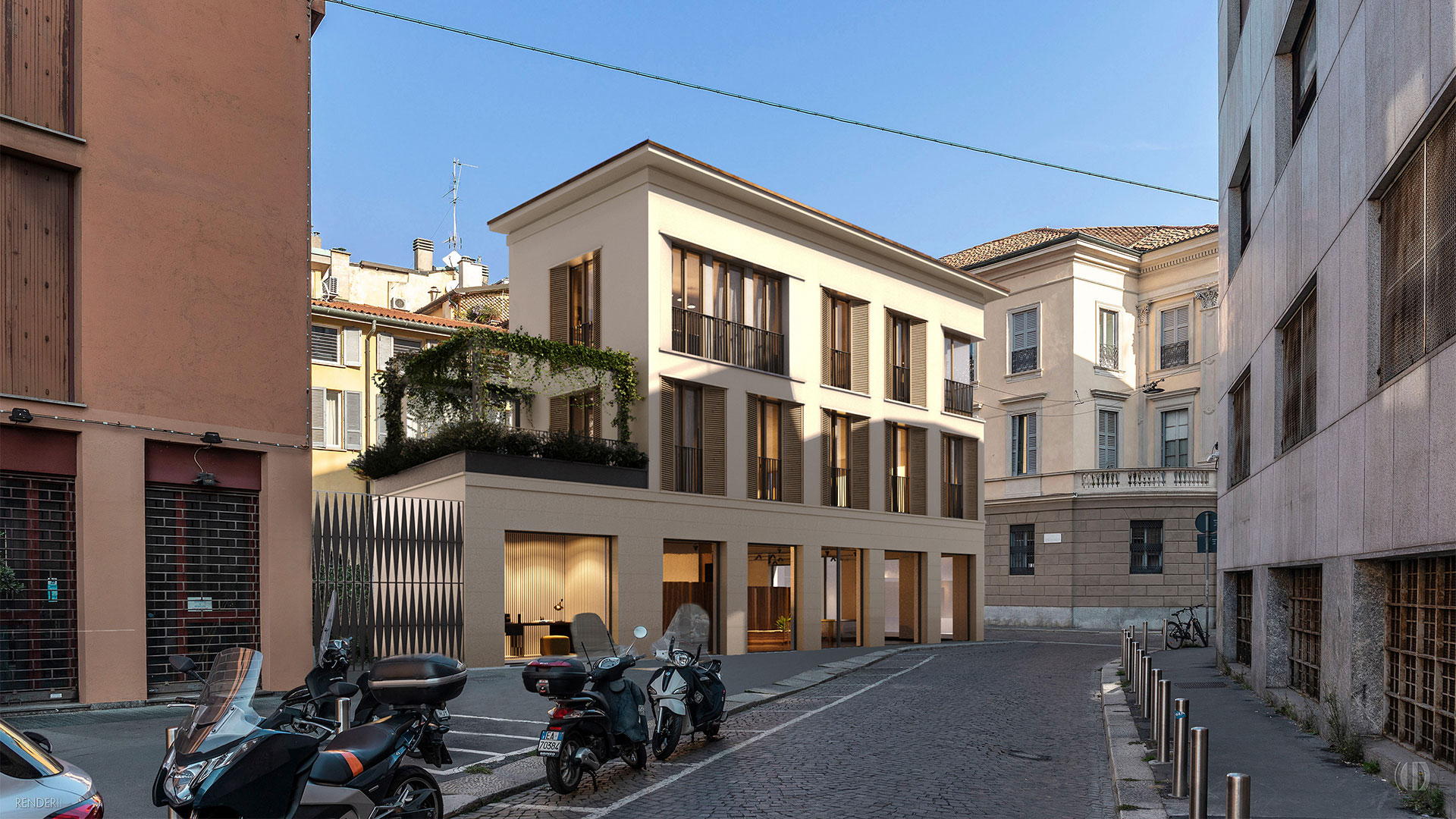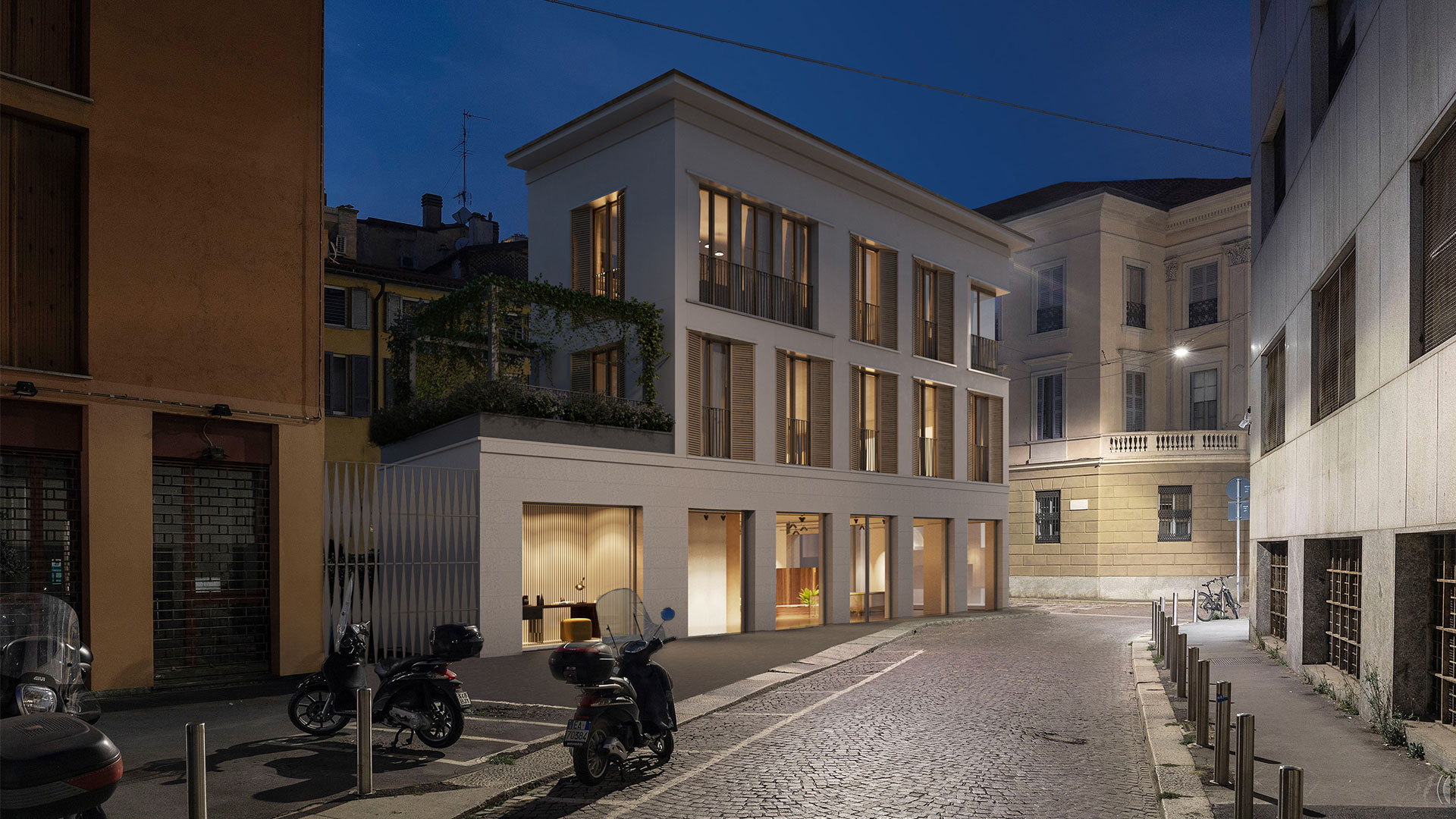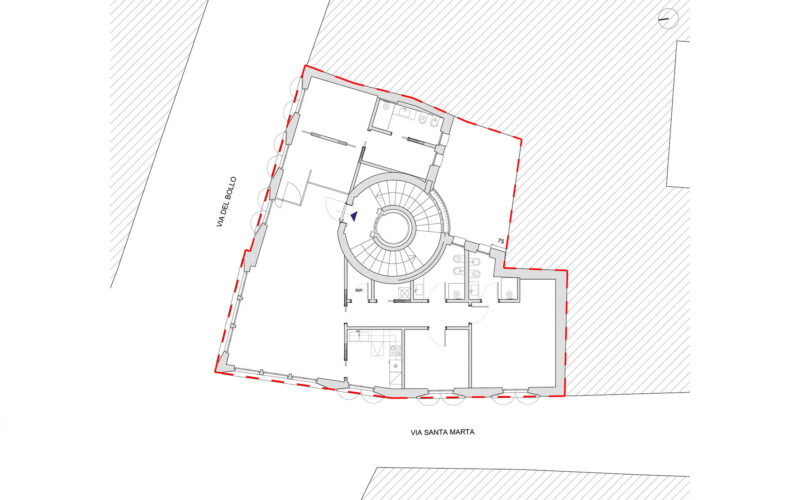SANTA MARTA - ZECCA VECCHIA
MILAN, ITALY
The two sites in question are located in the district known as ‘Le Cinque Vie’, one of the oldest areas of
the city, where buildings have been transformed over the centuries through successive stratifications,
creating an environment in which historic buildings coexist with modern additions resulting from post-war
reconstructions.
The project involves the reconstruction of the buildings on the two opposite corners of Via del Bollo: the
building at Via Zecca Vecchia 2 overlooks Piazza San Sepolcro, while the property at Via Santa Marta 1
is one of the cornerstones of ‘Le Cinque Vie’.
The buildings are predominantly residential with a commercial area on the ground floor and an internal
distribution of space with different types of apartments on the upper floors.
Externally, the envelope will be adapted to the current state of the site and the architecture of the façades
facing the public street will be enhanced. In general, the typical order and division of full and empty
spaces is maintained, with some possible variations to testify to the contemporary nature of the building.
The adaptation of the windows to the typology and the use of shutters housed in light splays characterise the façades, while maintaining the traditional vertical division: basement, façade, cornice and roof.
The intention was thus to demonstrate a tension between the contemporary and the traditional, and a
kind of cross-referencing with possible variations, proposing, as in the architecture of Caccia Dominioni
and Magistretti in the area, an alternation of plaster and stone parts in light tones with full-height windows
and doors that emphasise the internal spatiality overlooking the public space typical of the evolution of
the old town.












