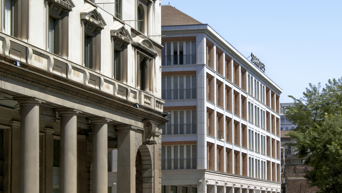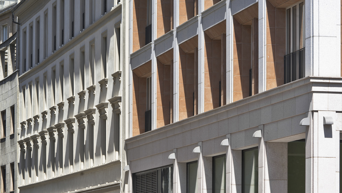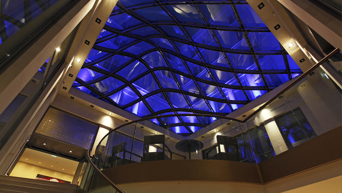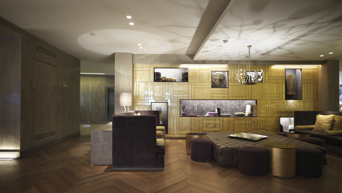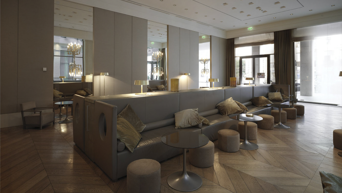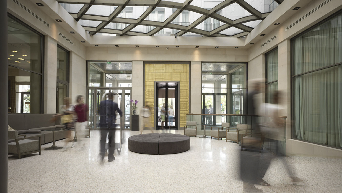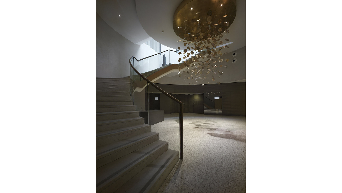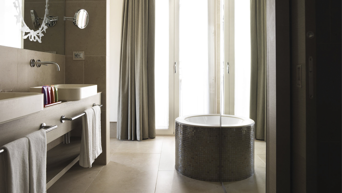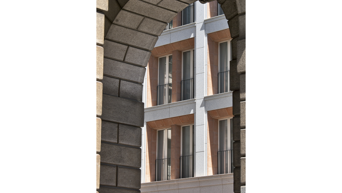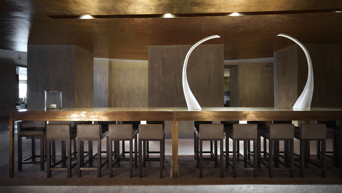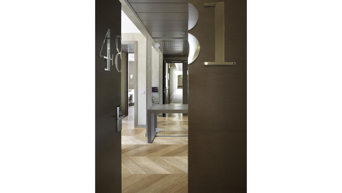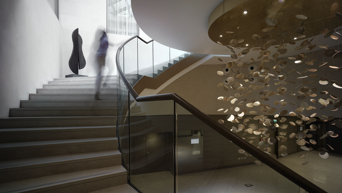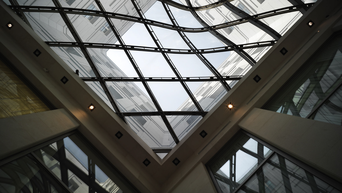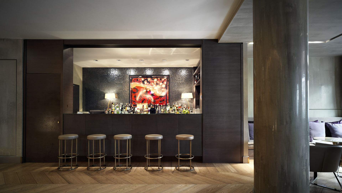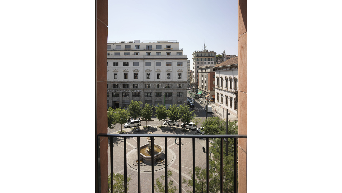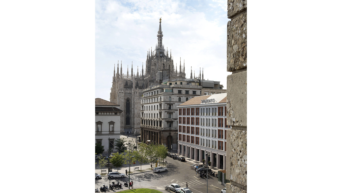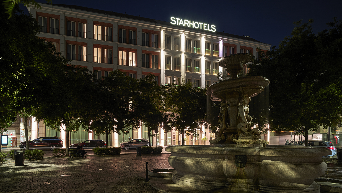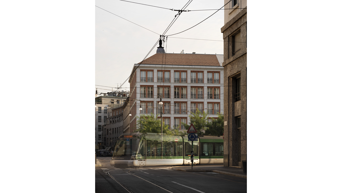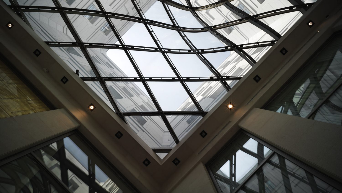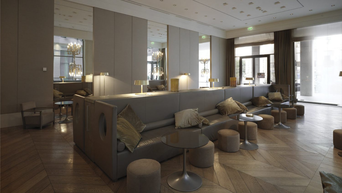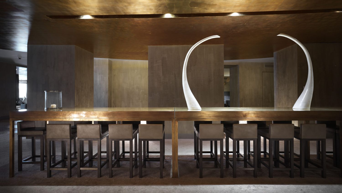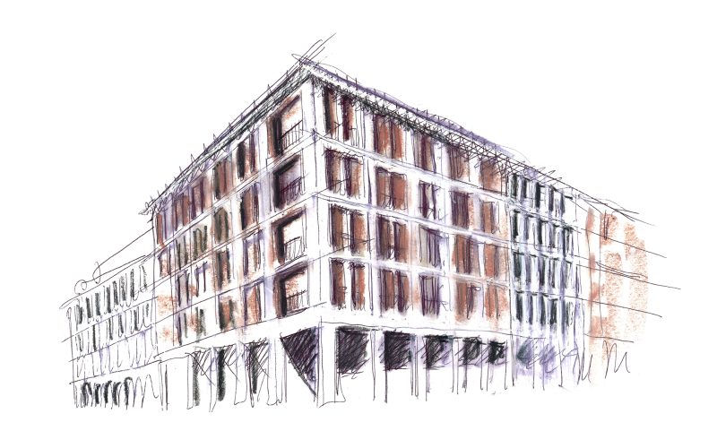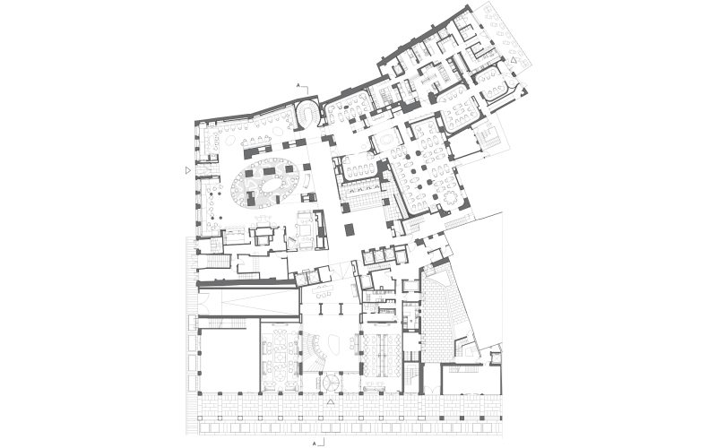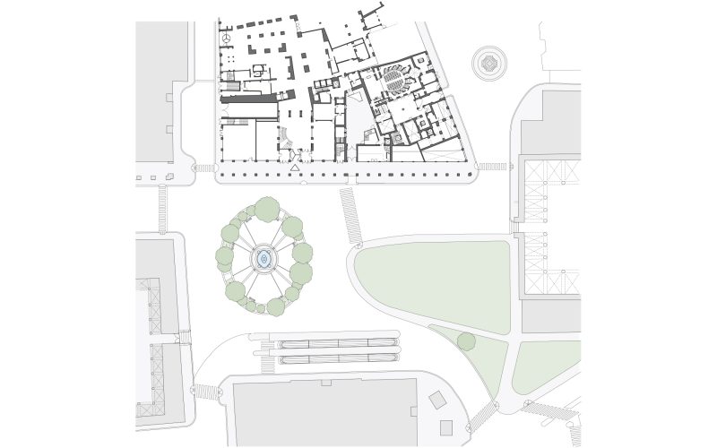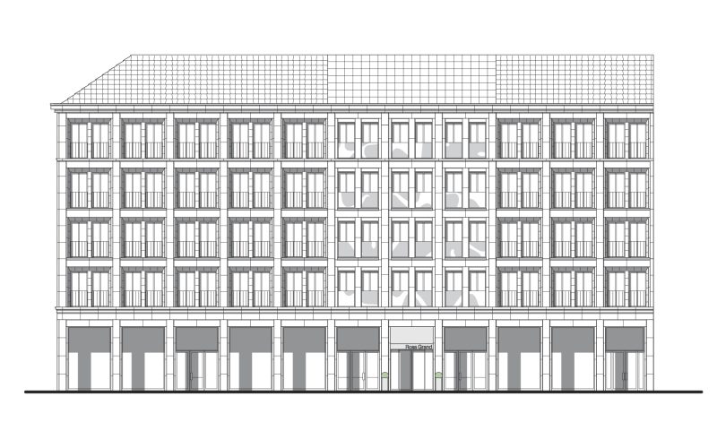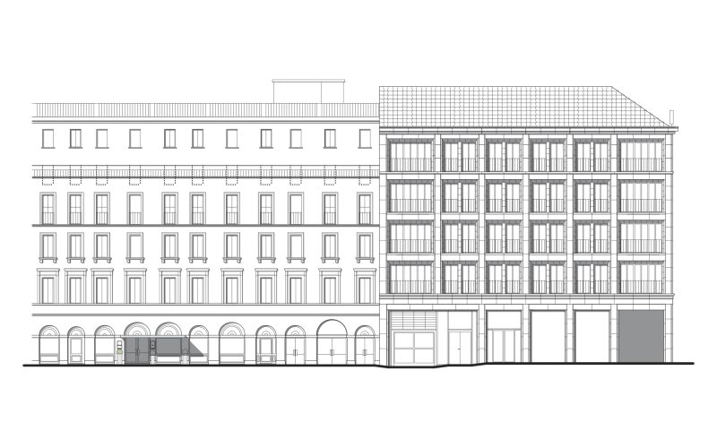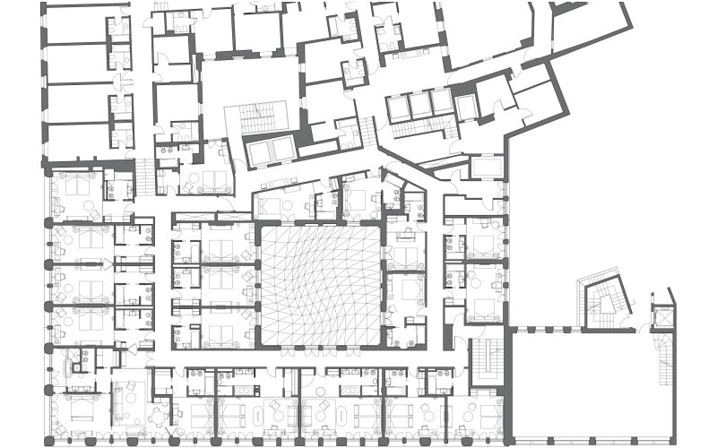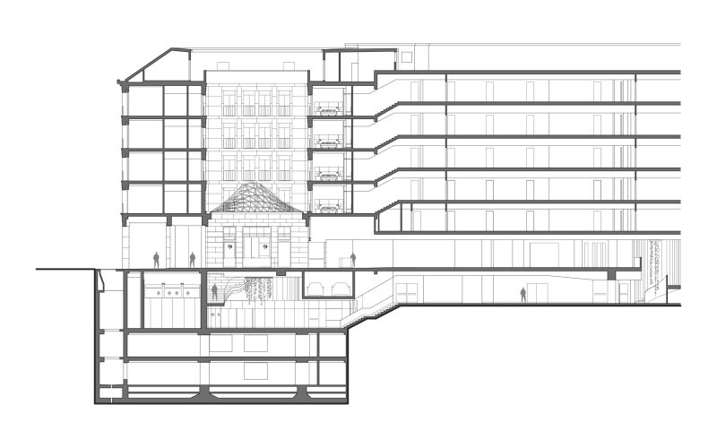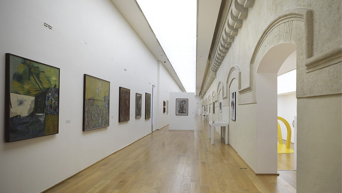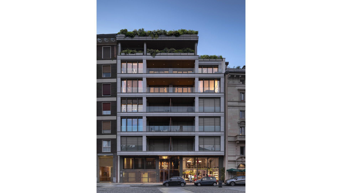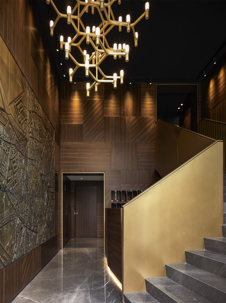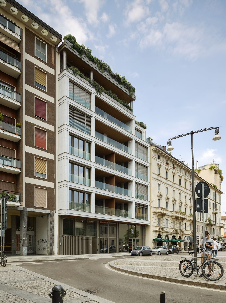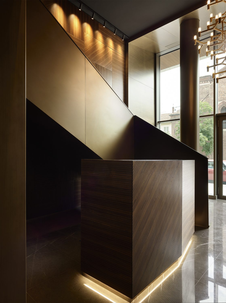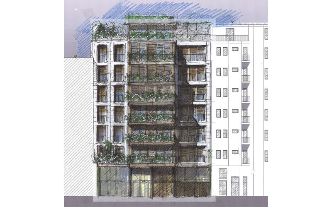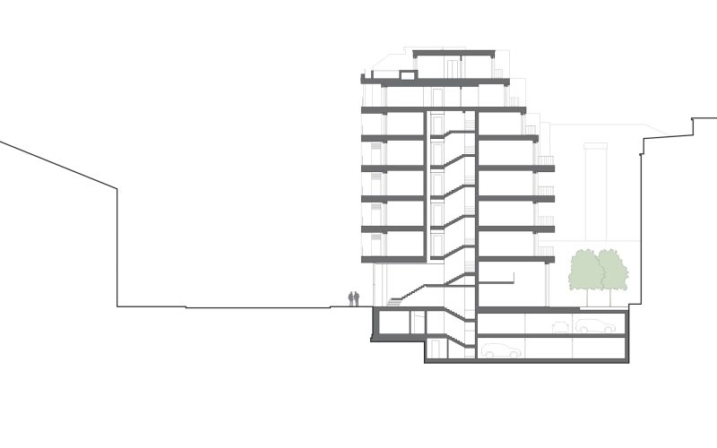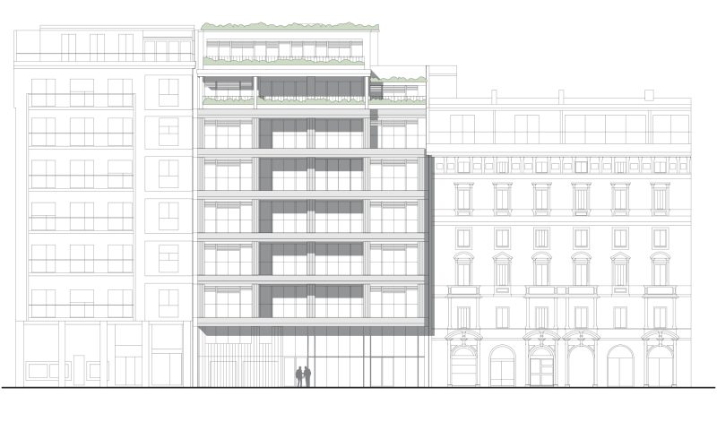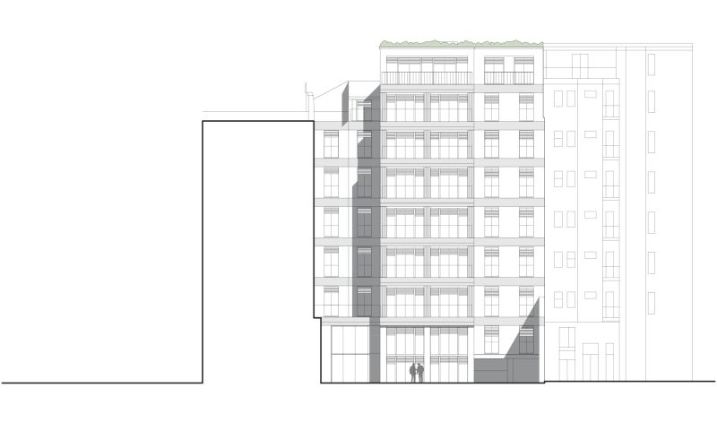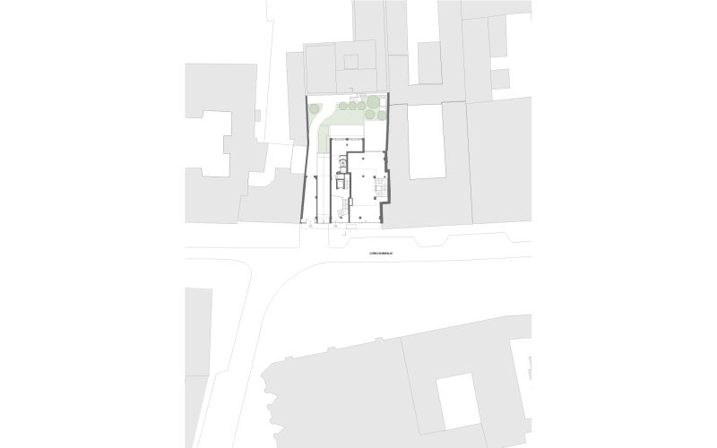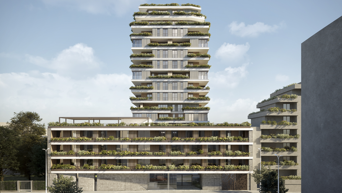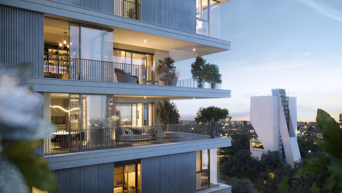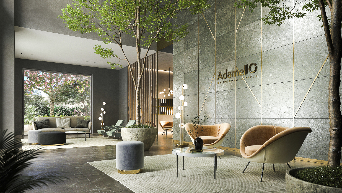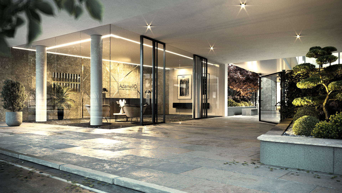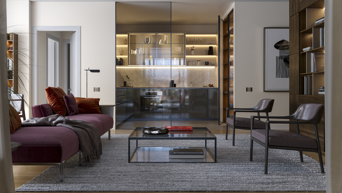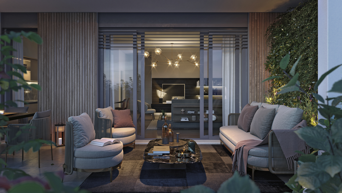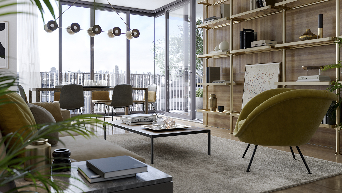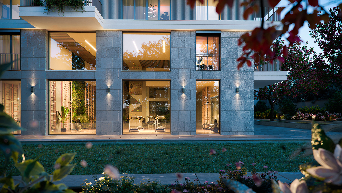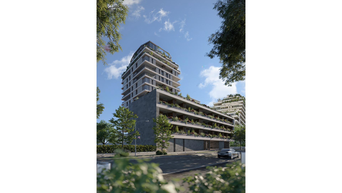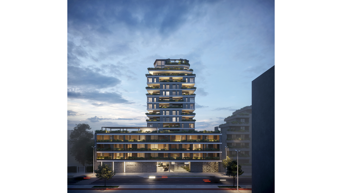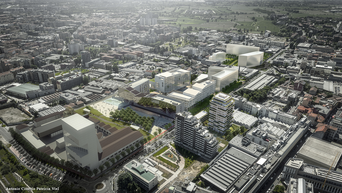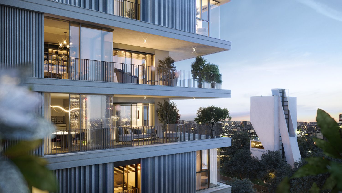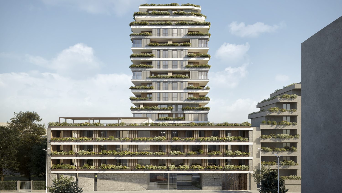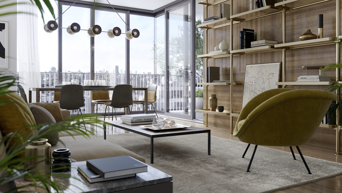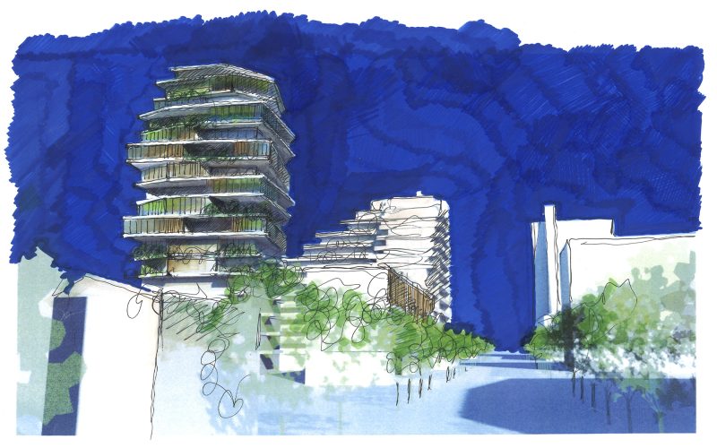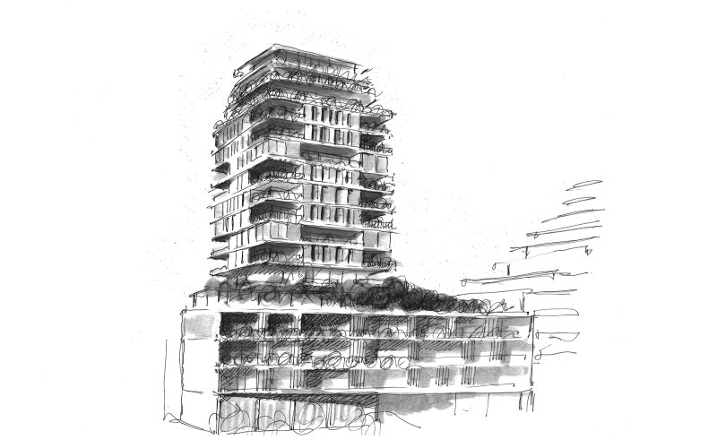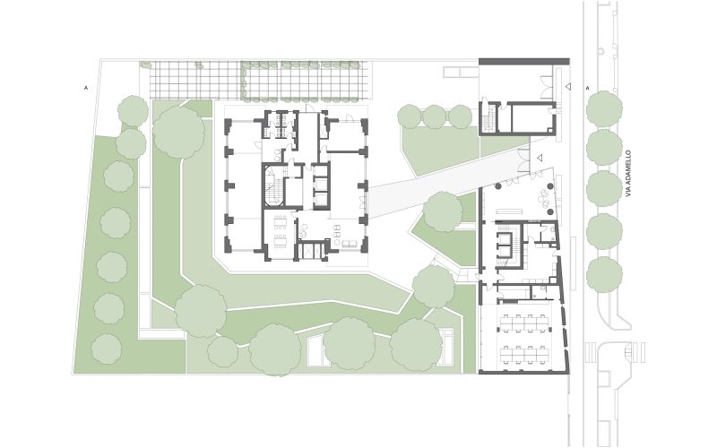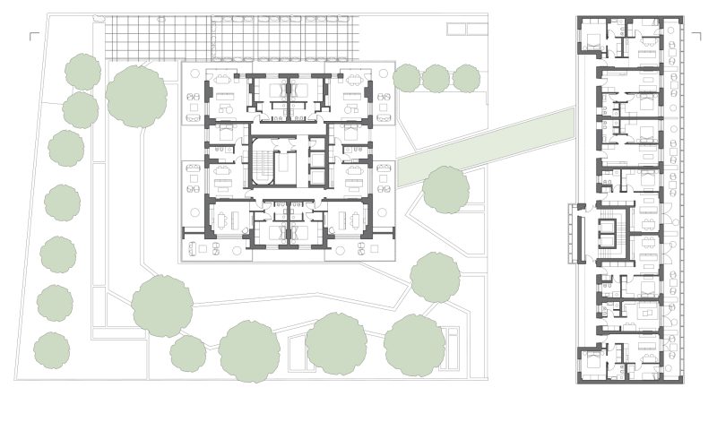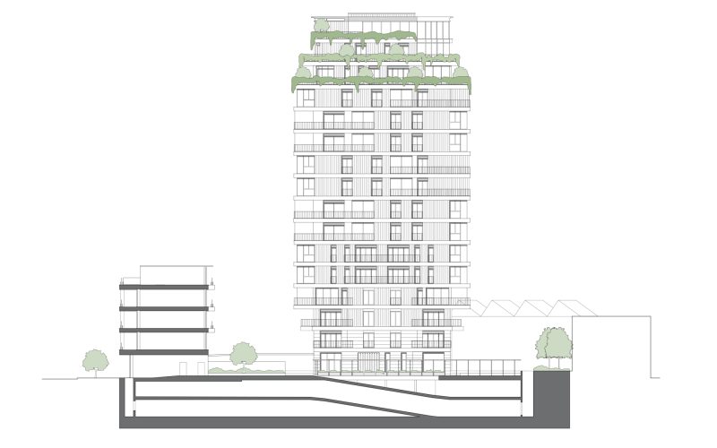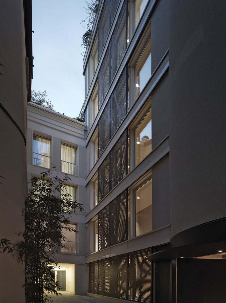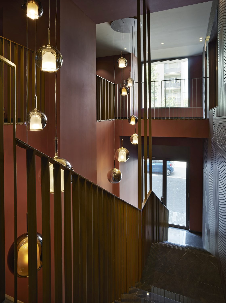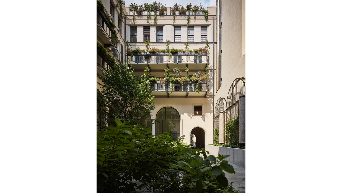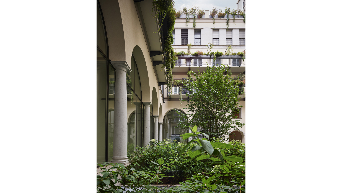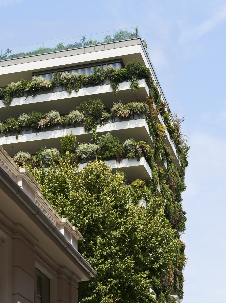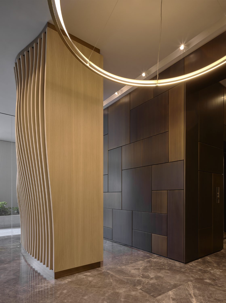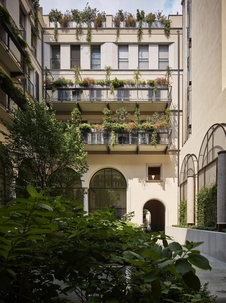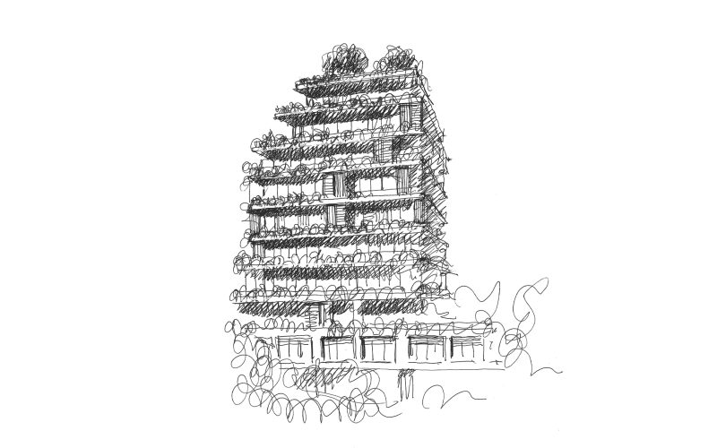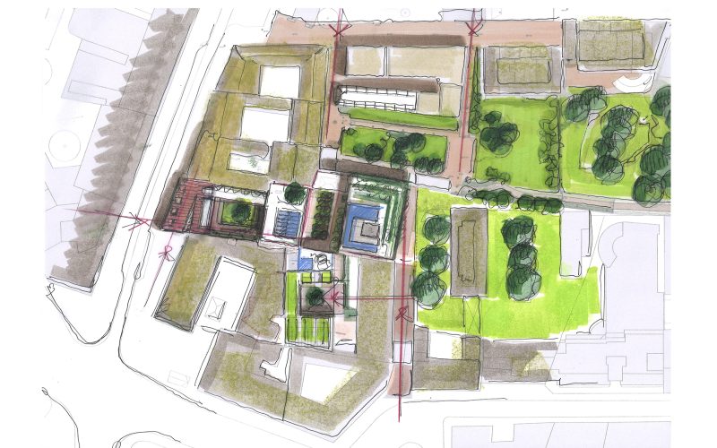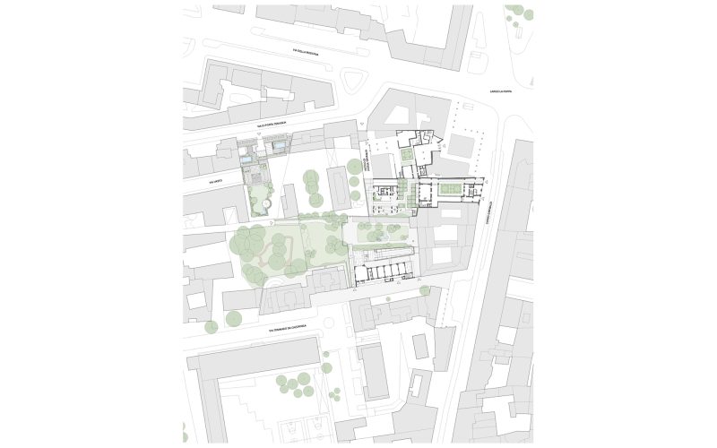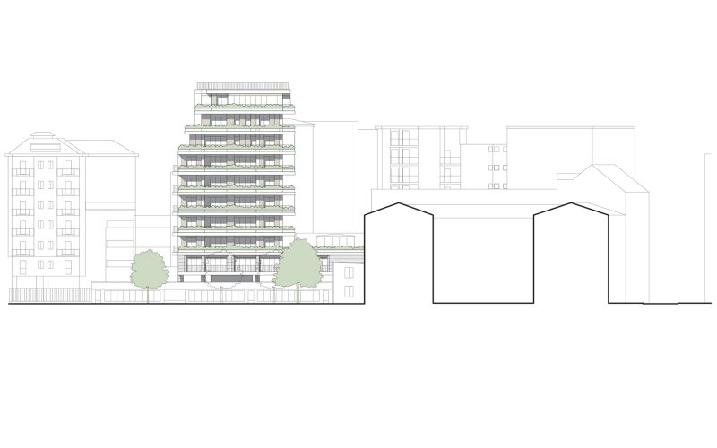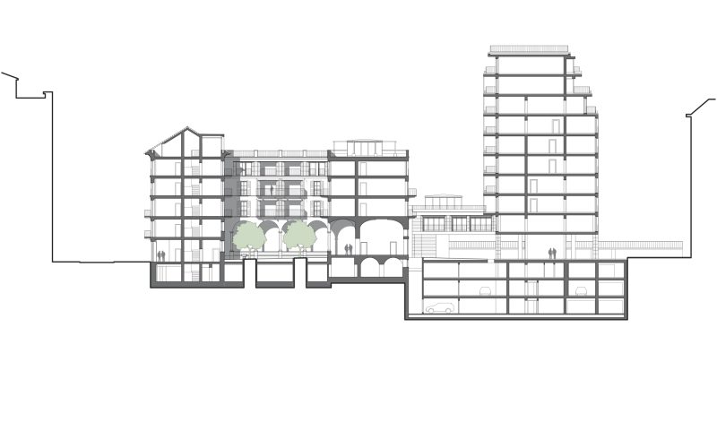ME MILAN IL DUCA
MILAN, ITALY
STARHOTELS ROSA GRAND
MILAN, ITALY
MAMbo
MILAN, ITALY
TECHNICAL DRAWINGS
CREDITS
LOCATION: Bologna
TYPOLOGY: Museum of Modern Art – Renovation of the former bakery and museum interior design
CLIENT: City of Bologna and Finanziaria Bologna Metropolitana S.p.A.
COLLABORATORS: Sara Biffi, Mattia Guido Ghezzi, Elisa Franchi, Chiara Mangiarotti
AZERBAIJAN PAVILION EXPO 2015
MILAN, ITALY
HOTEL VIU MILAN
MILAN, ITALY
VARESE 10
MILAN, ITALY
SEI VIA MANTEGNA
MILAN, ITALY
CIARDI 9
MILAN, ITALY
This project is constructed on the grounds of a former services building in the residential district of San Siro. It is an apartment complex composed of two seven storey blocks, connected by a lower two storey building. The ground floor and mezzanine house the entry lobby and communal services, while the first floor is occupied by apartments and terraces. The entrance atrium has a connecting staircase to bridge the difference in height with the basement level roofed with planted gardens.
The basement and first two floors are in alignment with adjacent street-front facades, but the upper floors are less regular, with different facades featuring loggias, balconies and bow-windows. To create a link with the landscaped garden, the balconies and terraces are planted with greenery as an integrated part of the architecture.
This is an aspect frequently adopted by the architects, and the horizontal planting accentuates the string-course lines to give a sense of continuity.
The clean design of the facades is easily seen in the triple composition: the two storey base is clad in grey stone, while the upper floors have a terracotta plaster finish. The top floor is lightened with a large pergola-like structure on metal columns that create a link with other metal elements like the string-courses, window frames, and terrace railings
GARIBALDI 123
MILAN, ITALY
ADAMELLO 10
MILAN, ITALY
VARESE 19
MILAN, ITALY
ARTIST'S HOUSE
MILAN, ITALY
SANTA MARIA ALLA PORTA 7
MILAN, ITALY
SANZIO 39
MILAN, ITALY
HABITARIA, CORSO GARIBALDI 95
MILAN, ITALY
SANZIO 15
MILAN, ITALY
BOSCONAVIGLI
MILAN, ITALY
TECHNICAL DRAWINGS
CREDITS
LOCATION: Milan
TYPOLOGY: Apartment building
CLIENT: Milano 5.0 S.r.l.
Inspired by an idea by Stefano Boeri
WITH: Stefano Boeri Architetti, Stefano Boeri Interiors
LANDSCAPE: Studio AG&P Milano
COLLABORATORS: Giulia Zambon, Francesca da Pozzo, Marco Vallario
RENDER: Level Creative Studio, Echoo Studio






















