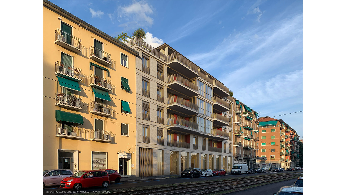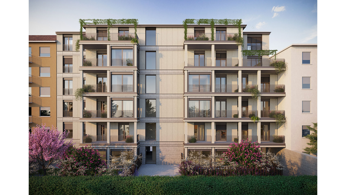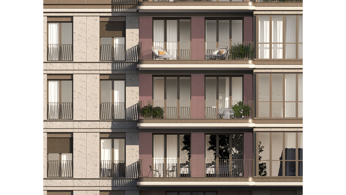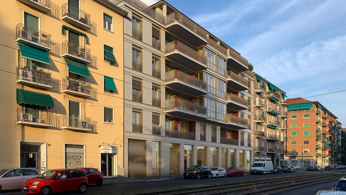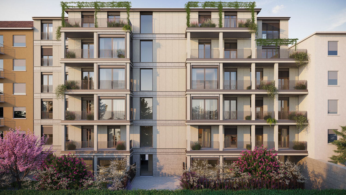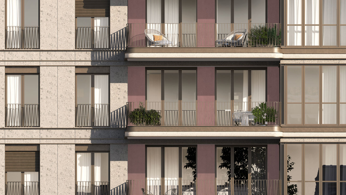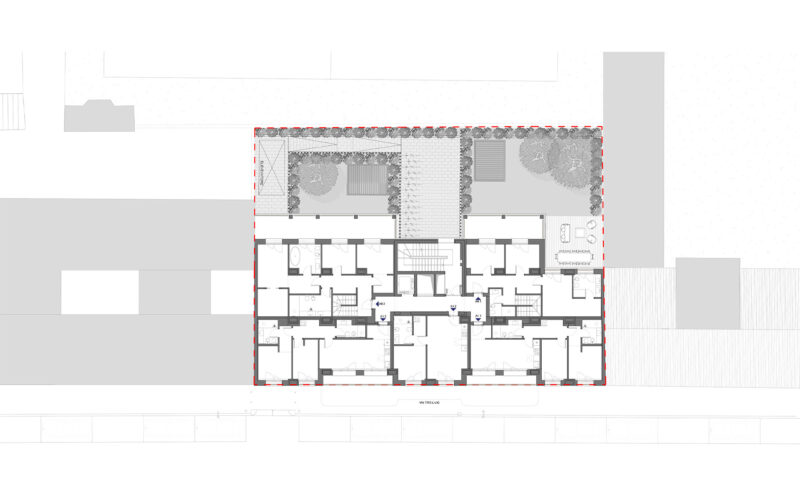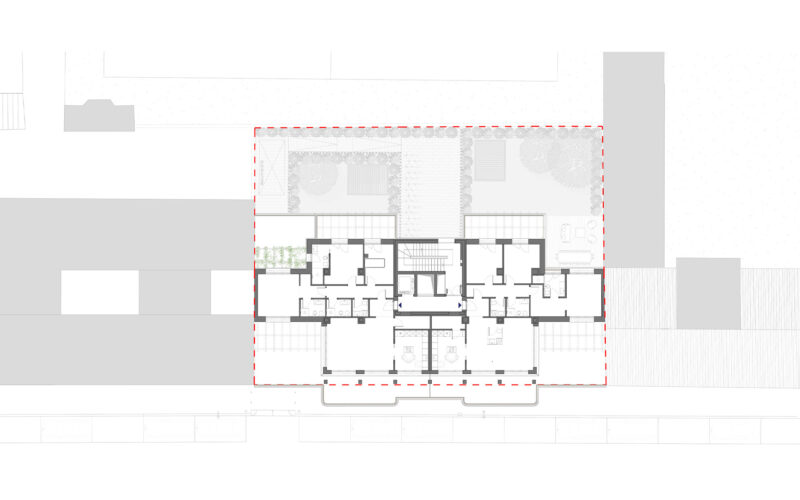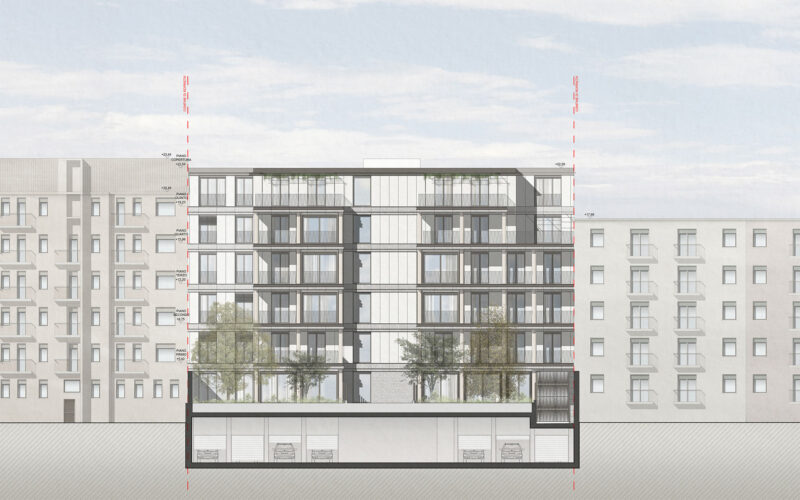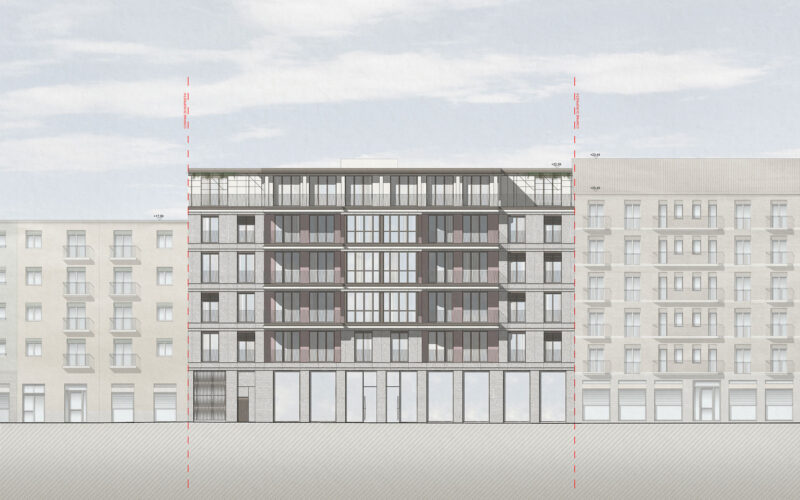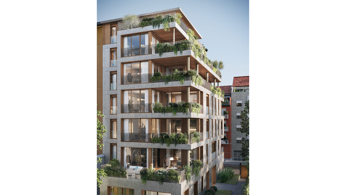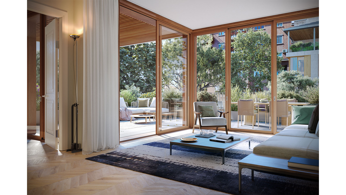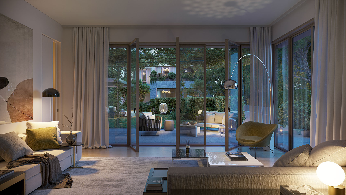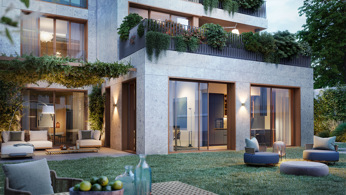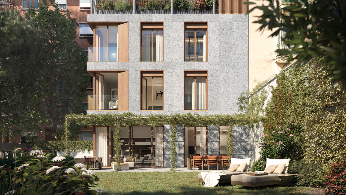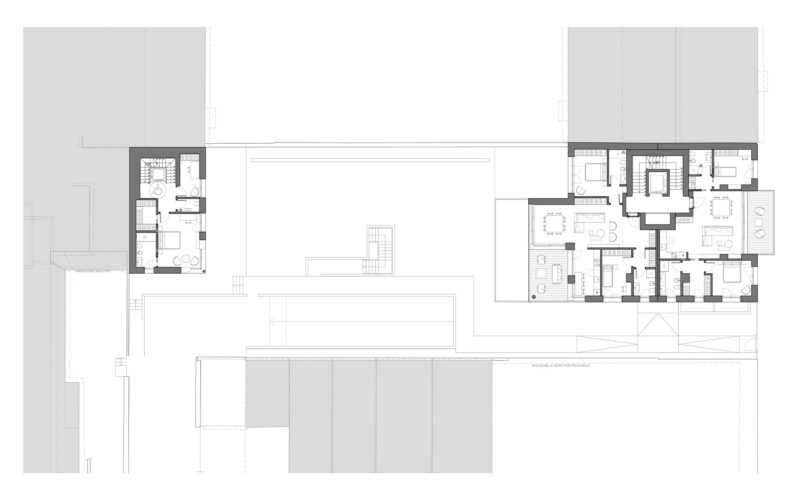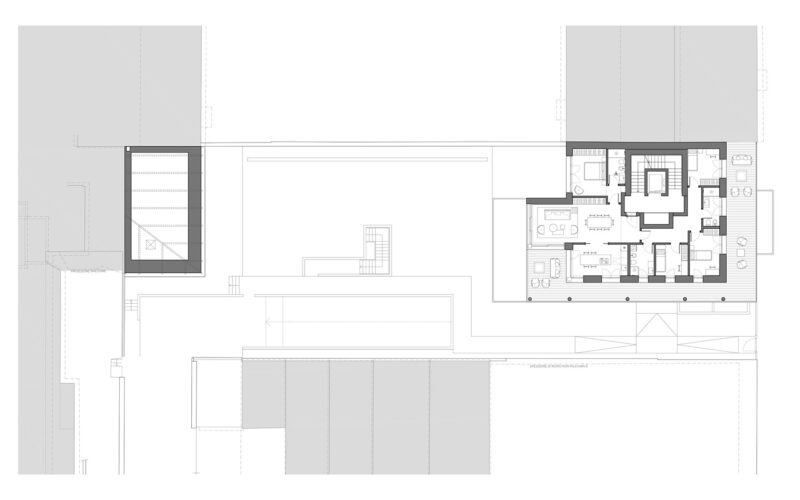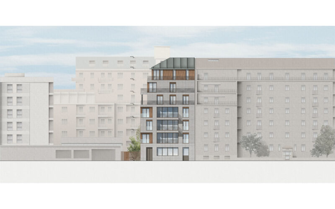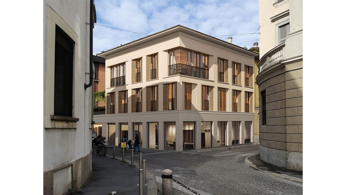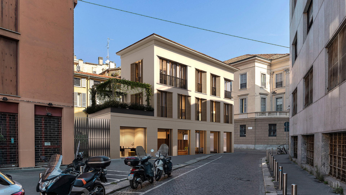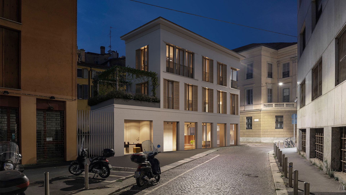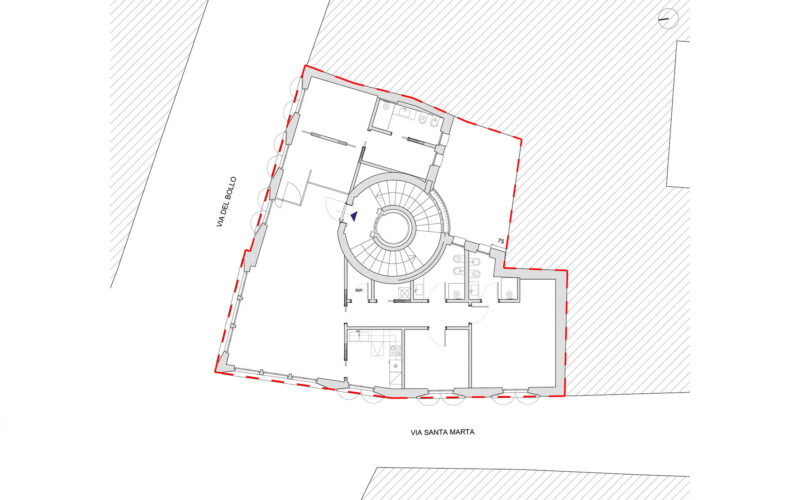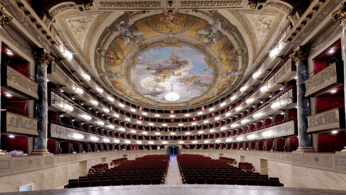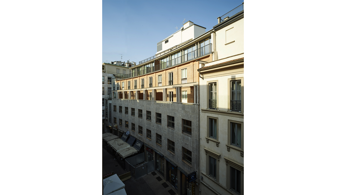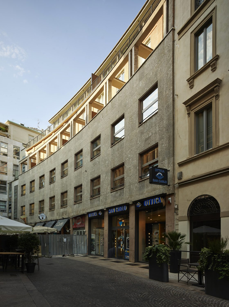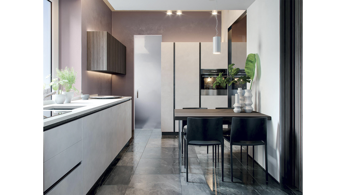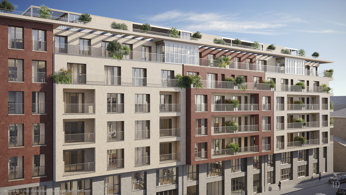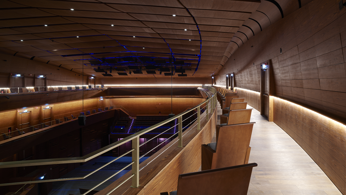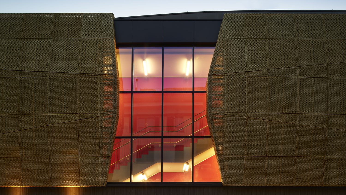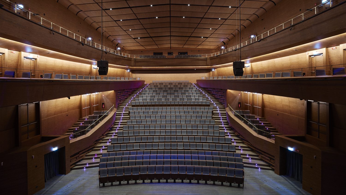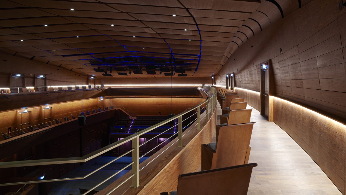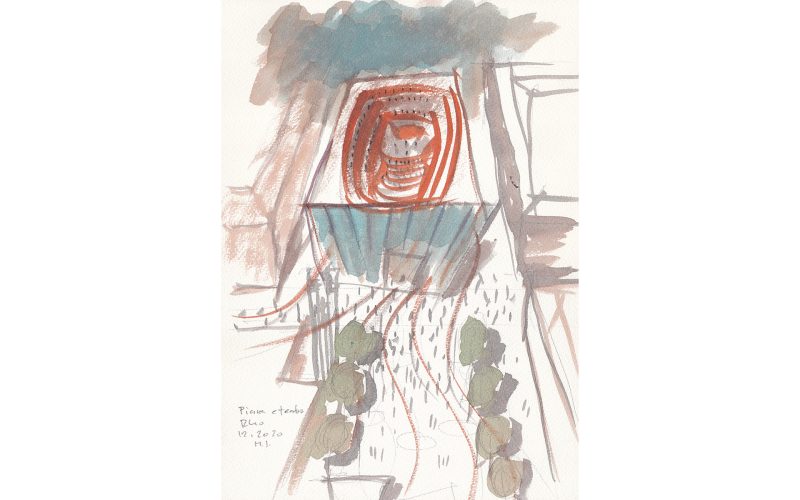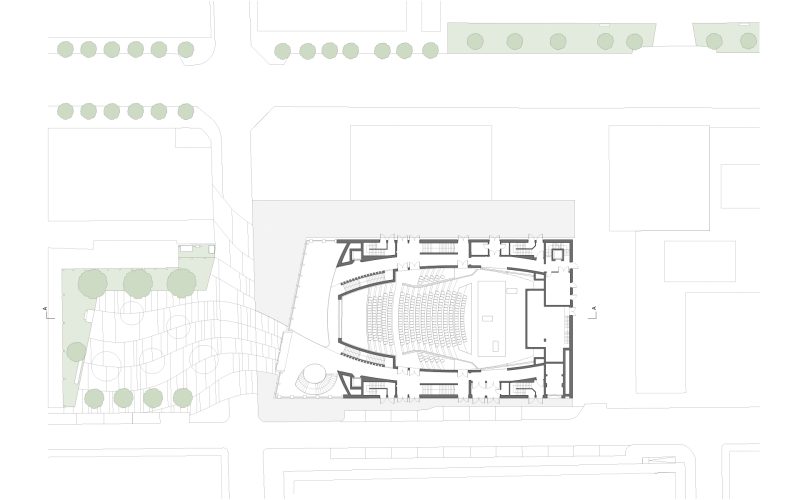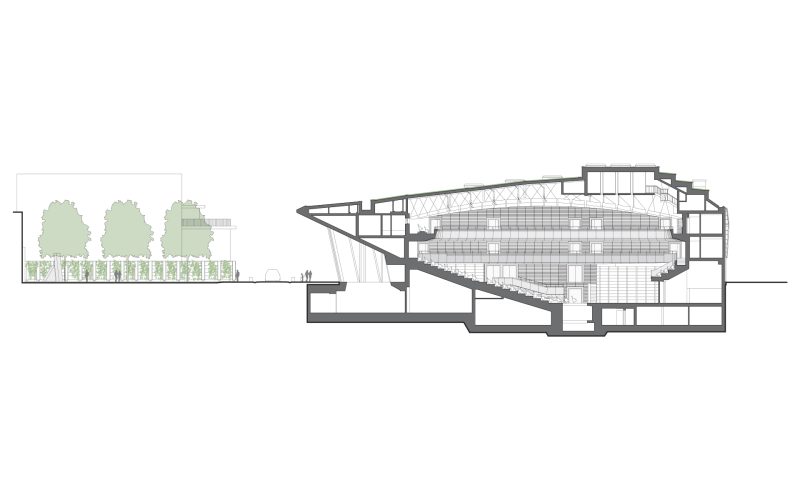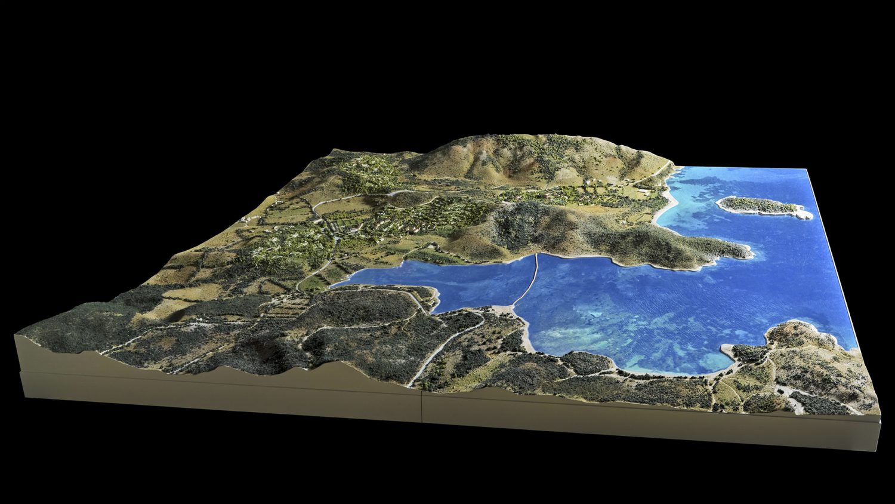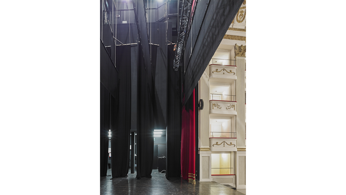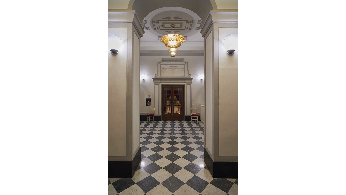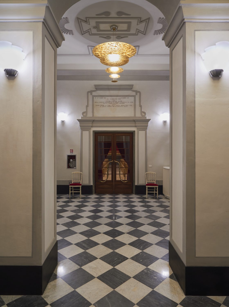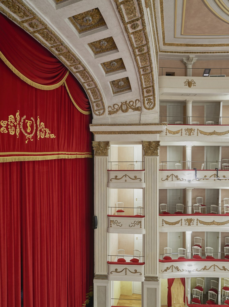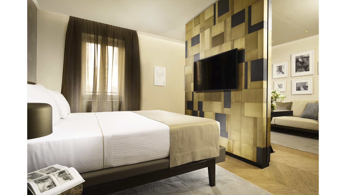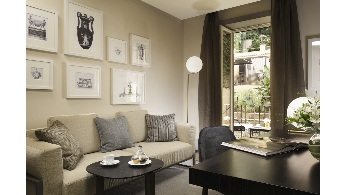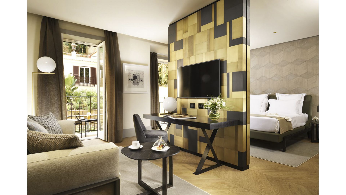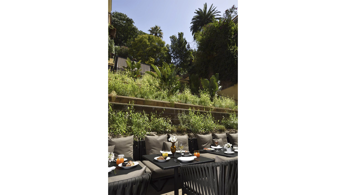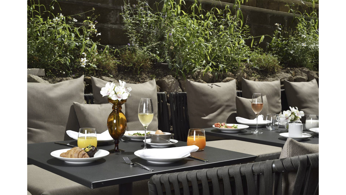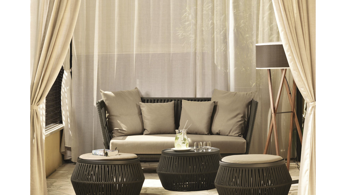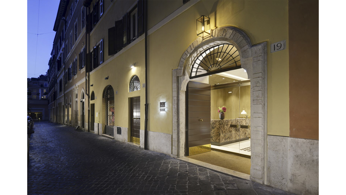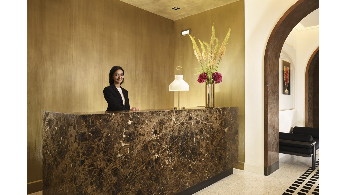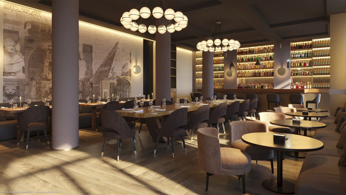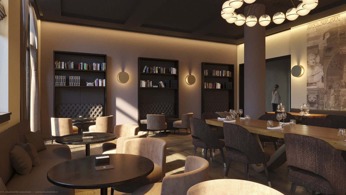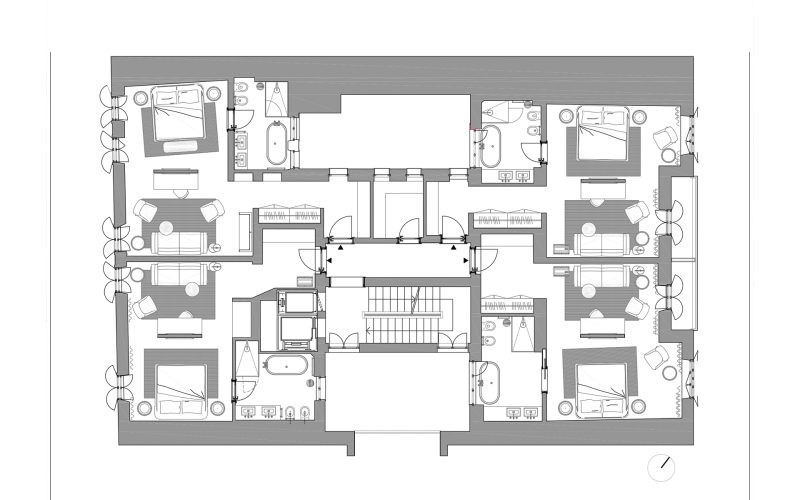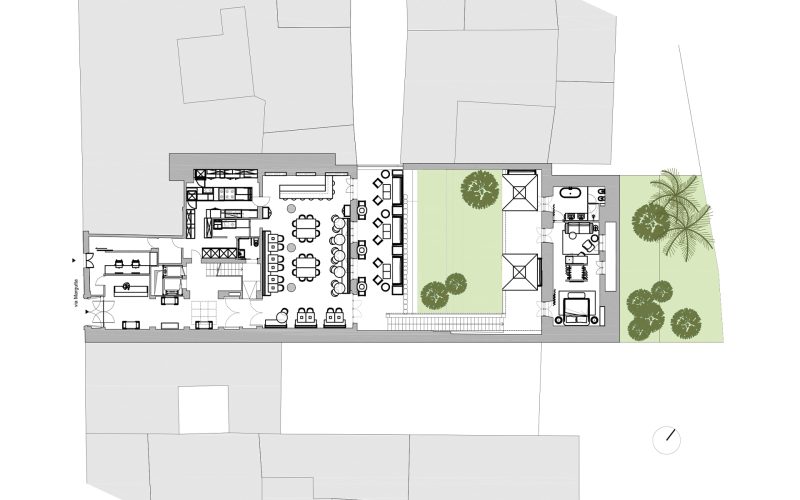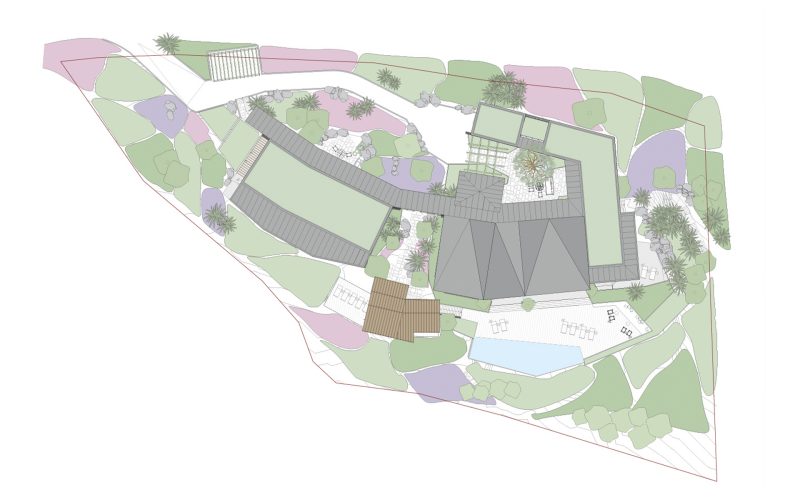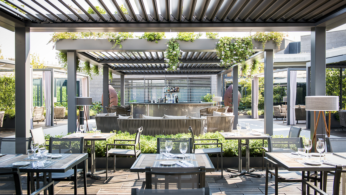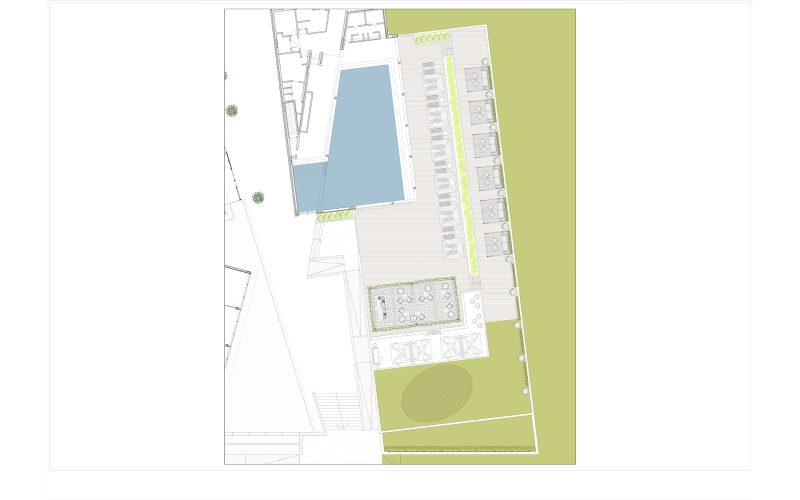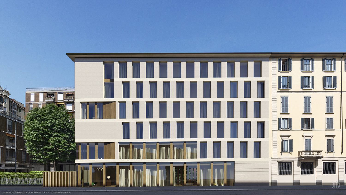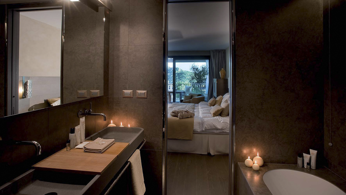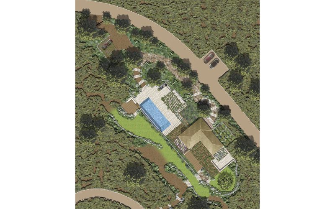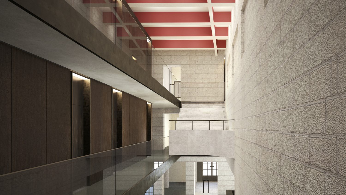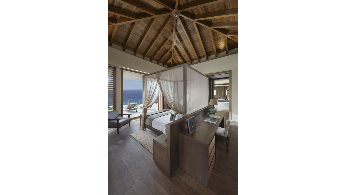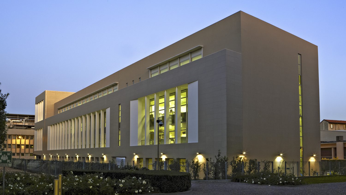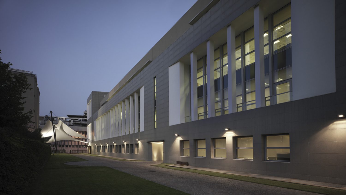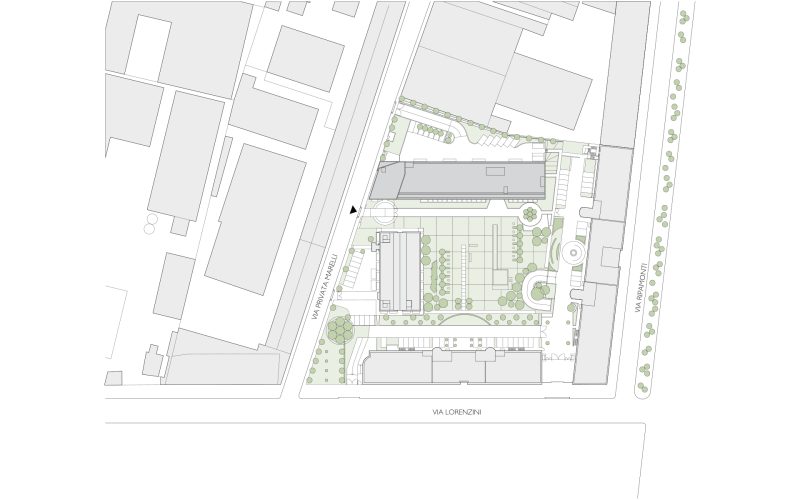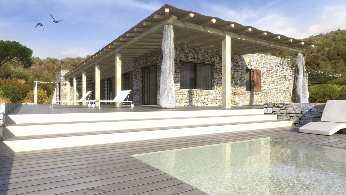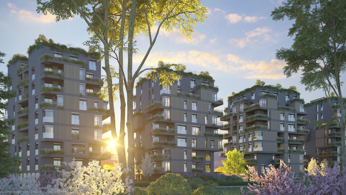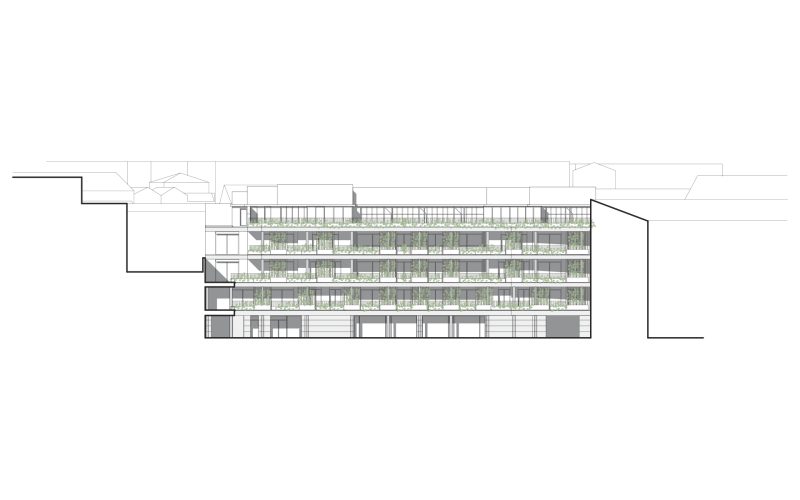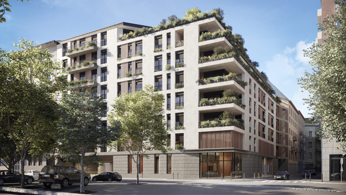TITO LIVIO
MILAN, ITALY
VIA DEL FUSARO
MILAN, ITALY
SANTA MARTA - ZECCA VECCHIA
MILAN, ITALY
VIA SASSI 4
MILAN, ITALY
VIA RUGGERI TOWER
MILAN, ITALY
DONIZZETTI THEATRE
BERGAMO, ITALY
The primary restoration work will, of course, be focused on the theatre hall, the system of entrances and foyers, and the connections of all floors open to the public; furthermore, major transformations of the basement level will allow for a complete redesign of the audience toilet areas beneath the stalls, the creation of rehearsal and dressing rooms for the orchestra adjacent to the orchestra pit, and the upgrading of the carpentry, facilities and dressing rooms connected to the understage area. In terms of functions, the project mainly involves the extension of the cluster of dressing rooms attached to the stage on the Piazza Cavour side, as well as the relocation of all the offices into the west wing (both the theatre offices and those of the Donizetti Foundation, along with their reception rooms and archives). The garden side of Piazza Cavour will also be home to the new box office/bookshop, with a brand-new bar opening onto the gardens and new flights of emergency stairs also being added on both sides of the historical building. In the west wing, on the upper terrace of the Ridotto dei Pizzigoni, there will be a glass pavilion to be used as a multipurpose hall for banquets and events of various kinds, which will allow for the historical halls on the first floor to be freed up as much as possible. Inside the theatre, the new distribution of the functions will result in a substantial improvement in both the typology and the uses of the various service and audience sections, although there are currently no plans for the creation of new stage machinery in the complex.
The renovation of the external façades
The side elevations have been designed in the pursuit of formal coherence between the existing volumes and the new additions so as to make the theatre’s architectural image homogeneous and contemporary, respecting the historical parts and, at the same time – as far as possible – the existing openings by standardising their shape. As such, the architectural image will largely be that of simple volumetric masses, with the lower sections of the buildings clad with local grey stone (Ceppo or similar) laid in a brickwork pattern for the base and vertically diversified on the upper floors by using light, matte modular elements (in a reconstituted porcelain material such as Kerlite) in pinkish hues similar to the existing structure and alternated in line with the openings; the order of the façades will effectively be redesigned to include the new stairwells, thus covering up the irregularities of the ramps. In particular, the façade facing Piazza Cavour is being redesigned to mark out the presence of the auditorium and rehearsal rooms, as well as the entrance to the box office and new bar, creating a sense of continuity that also embraces the new dressing room cluster by means of a regular, ordered series of doors and windows and ‘pilasters’ marked only by the stringcourses. In the design proposal, the volume housing the stage will be regularised and clad in colourful fibre cement panels, also incorporating the existing sloping pitches by way of a lightweight continuous external roof set at the maximum height of the smoke vent skylight. With this, the entire tower will be given a simple yet unique image within the urban context, marked only by strips of soft light installed flush with the wall. The space of the new pavilion/restaurant, built on the flat roof of the Ridotto, will be lent a certain lightness in the form of a bright, transparent glasshouse that complements the terrace with the pergola.
The restoration work
The planned works involve the restoration and conservation of all the monumental parts of the building, with a particular focus on the theatre hall and the entrance foyer and not including the historical monumental façades, which were only recently restored separately. The theatre hall will have to be brought into line with regulatory standards in terms of fire safety. As such, the intention is to undertake a complete restoration of all the furnishings, including the fixed seats in the stalls and the movable seats in the boxes, which are currently a variety of types. All the upholstery in the boxes, along with the carpets, curtains and trimmings, will also be replaced. The wooden floors must be treated with suitable impregnating agents to ensure that they fall into the required fire resistance class. The fronts of the boxes overlooking the auditorium will undergo some minor cleaning work, as will the decorated ceiling, whilst there will be a comprehensive overhaul of all the light fixtures present – including the central chandelier – to bring them up to standard, preserving and adapting the historical ones whilst replacing the more recent installations. In much the same vein, the entrance foyer will also be restored with a relatively conservative approach.
The building systems
In the context of the theatre’s renovation, there are plans to overhaul all of its electrical and mechanical systems, with access and installation being as delicate as possible with regard to the historical volume.
AIR CONDITIONING: there are plans to install heat pumps for both warm and cool air, which will then be channelled through ducts distributed as widely as possible throughout the building. These same pumps will be used to heat the domestic hot water, thus reclaiming the heat dissipated by the cooling equipment in the summer months.
FIRE PREVENTION: the entire area covered by the works will be fitted with water-based fire extinguishing systems by installing a pressurisation unit and a water storage tank.
FM AND SPECIAL LIGHTING: the system will be redesigned by installing new, energy-efficient light fixtures and restoring the historical light features (such as the central chandelier).
MONITORING: a sophisticated remote monitoring network covering all the building systems will be installed, meaning that all the spaces can be managed more safely and effectively.
RENEWABLE ENERGY SOURCES: wherever possible, the installation of solar heating for domestic hot water and photovoltaic panels for the production of electricity will be the preferred option. The use of high-efficiency heat pumps with thermal energy recovery systems is nonetheless considered a renewable energy source and offers an excellent contribution to minimising CO2 emissions to the outside environment.
PIAZZETTA PATTARI 2
MILAN, ITALY
The various levels are connected by means of a new lift located within the adjoining Starhotels building, with the lobby areas on the ground floor – with their own reception services – serving as the main guest entrance. The service entrances and emergency exits, meanwhile, give onto Piazzetta Pattari, with their current features and layout broadly remaining as they are. From the first floor to the fourth floor, there are new guest rooms with varying layouts (double rooms, mini-suites and suites) which can also be joined together, all mainly overlooking Via Pattari; the rooms are arranged along a central hallway that is served by stairwells and service rooms. Each level includes on average five large suites and four double rooms, two of which can be connected to the central suites so as to form mini-apartments. All in all, 40 new guest rooms have been planned. The typological arrangements designed for the hotel guarantee a high degree of flexibility and versatility; in particular, the extension of the fifth floor takes the form of three suites, one overlooking Piazzetta Pattari and two on Via Pattari, each complete with its own private terrace shielded from view thanks to their being set back from the façades. Each suite is organized into a large living room, a bedroom with a spacious bathroom en suite, and a service kitchenette. The fifth floor can also be connected to the sixth floor by means of a new, freestanding staircase with a distinctive architectural style, allowing the floor lobbies and two suites to be joined together if desired to form a vast two-level ‘penthouse’. The construction of the new independent staircase connecting the 5th and 6th floors involves the demolition and closure of the existing one, which will also allow for the lounge area on the 6th floor to be enlarged by incorporating a new lift to link the two levels.
External works.
The main façade on Via Pattari will be restored by means of a series of operations, including restoration of the materials and cleaning of the stone coverings. Broadly speaking, this will see the existing stone sections undergo a simple cleaning and all the doors and windows being replaced, maintaining the overall composition of full and empty spaces in the façade. Meanwhile, the enclosure of the new volume on the fifth floor – constructed with a lightweight steel structure and set back from the existing façade – will consist of a continuous series of large windows in order to lighten the visual impact of the extension, whilst also improving the outward views over the cathedral. The outdoor paving will be softened by the addition of greenery, making them usable as terraces serving the suites.
PRESTIGE COLLECTION PIAZZA SANT'AMBROGIO 4
MILAN, ITALY
VIA PASINETTI
MILAN, ITALY
CASCINAMERLATA EUROMILANO
MILAN, ITALY
TEATRO CIVICO DI RHO DI ROBERTO DE SILVA
MILAN, ITALY
The construction of the new Rho theatre in the hinterland near Milan, represents an operation of considerable civic and social value. It is destined, not only for the town, but in a wider sense, for the entire Lombardy catchment area, designed to cater to multiple cultural demands. Based on these requisites, the project has focused on providing maximum flexibility; the use of the structure and its spaces are designed to offer a large variety of configurations in answer to a wide range of functional requirements, creating a theatre that represents the hub of cultural and social life.
Based on these aspects, the integration of the theatre in an urban setting, in the centre of the rehabilitation plan for the ex-Diana de Silva area, is aimed at emphasising its impact, with its metallic outer skin and transparent glass, as an autonomous and recognizable element that determines its surroundings. It creates an impact on the road towards Sempione, and towards the new public square soon to be constructed
The project concept was pragmatically calculated to construct a building with contained maintenance and management costs, and instead of offering a structure with a limited specialised function, it was designed as a multi-purpose theatre. The architects decided to create a small transformable complex where the various public spaces ― main theatre and foyer, could be used for exhibitions, performances and events.
Special attention was paid to designing the main theatre and providing flexibility for the available space, resolved with the construction of a dual configuration: on one side, a traditional theatrical arrangement with a classical stage separated from the public, and on the other, a layout where the stage is integrated within the public seating, offering spectators far greater participation. The double height entrance foyer was designed as a multifunction space; the initial scenographic entrance area provides access to the lower floor. Here the large area which houses a bar and the ticket office is also arranged to host exhibitions and events thanks to its proximity to the space smaller than the main theatre, for a limited public, designed for multimedia events.
CAPO MALFATANO MASTERPLAN
TEULADA, SARDINIA
CAMOGLI THEATER
CAMOGLI, ITALY
BENETTON EX UNION HOTEL
PRISTINA, KOSOVO
MOUNT ROYAL VILLA 23
CANOUAN - SAINT VINCENT AND GRENADINE
From the parking area, modelled and mitigated in the vegetation, access to the property is through a garden by way of a green pathway which gradually absorbs the slopes and leads to an open courtyard, a truly welcoming area, with wooden floors and marked by a basin with a fountain, pergolas, and by an entrance porch. This large open yet protected space filters the nature in a controlled and progressive way, first through the central living area and surrounding rooms and also embraces the panoramic terrace. The main terrace with a rectangular infinity pool is opposite the living area and blends into the maritime background glorifying the panoramic view. The series of terraces is completed by a wooden deck protected by pergolas with welcoming areas and areas of relax, becoming a sort of lookout point immersed in the green.
MARGUTTA 19
ROME, ITALY
MOUNT ROYAL VILLA 24
CANOUAN - SAINT VINCENT AND GRENADINE
The upper level of the garden connects the road with the main entrance; this core part consists of a large patio where lush vegetation creates an outdoor space with a sitting area for relaxing in the shade. From here it is possible to enter the villa through the open living room, reaching the other side towards the landscape and the infinity pool looking out to the sea. The entire complex is surrounded by bushes to emphasize this natural landscape. Some roofs are covered with low vegetation that seems to connect the architecture with the rest of the garden. Privacy is guaranteed by dense patches of ornamental plants that separate one side of the block from another and by shrubs towards the surrounding road. A large common area, located in a lower position between the two main volumes of the villa, consists of a wooden deck with auxiliary kitchen, dining area, panoramic living room and a relaxing solarium all shaded by pergolas. The variety of trees in the garden considers the constant trade winds of the island and maintains an effort to incorporate native, mature foliage. This way the original vegetation of the surroundings is recreated while the garden maintains a unique identity.
STADSHAVEN
Hasselt – Limburg, Belgium
DOUBLE TREE BY HILTON HOTEL
MOGLIANO VENETO, ITALY
VIA PRESOLANA 6
MILAN, ITALY
SANTA MARIA ALLA PORTA 9
MILAN, ITALY
EXPO VIABILITY
MILAN, ITALY
MALFATANO RESORT
TEULADA - CAGLIARI
EX HOUSE OF THE BALILLA NATIONAL OPERA - VIA MASCAGNI
MILAN, ITALY
GORANI 10
MILAN, ITALY
The project considers the use of different levels through residential typologies which, having to accept the architectural and morphological constraints of the nearby buildings, are organized with a single stairway, in order to take advantage adequately of the section of the lot and of the possible views along the public streets toward the courtyard. Regarding the architectural character of the building and the material used for the facades, the project offers a minimal, but keeping a strict connection, comparison to the architectural elements of the Milanese tradition (stone/granite, soft colors for the plaster, wood for the doors and windows, iron for the railings and slanted “terracotta” tiles for the roof). This is seen in that particular environment of reinterpretation of the antique, referred to the design of the details and the construction, able to promote a contemporary stylistic continuity, which is possible in this particular landscape.
CORREGGIO 18
MILAN, ITALY
LA FENICE THEATER
VENICE, ITALY
1. Apollonian Halls:
Seriously damaged in the fire, what was required was a conservative intervention of the remaining parts and a philological reconstruction of what was destroyed. In restoring the décor, its stratification and modification was taken into account so as to permit a visual reading of the building’s history, maintaining also what had survived the fire. The large attic, originally used as a store, was transformed into an exhibition hall, open to the public and accessible via a new outside emergency staircase.
2. Theatre Hall:
totally destroyed by the fire, it required a philological reconstruction, taking into account “where it was, how it was” (maintaining all heights of the boxes and decoration). Reconstruction was based on reliefs, cartoons and ornaments monitored and examined by the Superintendence and documented by original drawings and photographic surveys. Thanks to consolidation of the understage foundations, extra rehearsal rooms for the musicians were obtained which, adapting themselves typologically to the cavea walls, provide access to the orchestra pit without interfering with the hall.
3. Scenery tower:
Also devastated by the fire and restrictive in terms of architectural intervention. Consolidating the foundations was primarily considered owing to the position of the scenery rigging. The latter, completely renewed and improved from a point of view of technological characteristics, collaborates with the wall structure and was designed in the context of the North Wing to permit maximum use of the stage and adjacent rooms ideal as backstage space.
4. North Wing:
the corresponding nucleus positioned against the actual theatre volume, also heavily damaged by the fire, but where a greater freedom of design is permitted. Ever since the days of Selva and subsequent modifications and extensions to the theatre at the hands of Meduna, Cadorin and lastly Miozzi, this part of the building has always interacted with the stage area, which has gradually occupied the former site of the Lavezzera courtyard. In the project, the theatre’s ancillary spaces (changing, dressing and rehearsal rooms) were completely redesigned, rationalising and adjusting the emergency staircases, lifts, etc. to the regulations in force.
5. South Wing:
also damaged in the fire and with the same characteristics of the competition announcement as the North Wing, this portion of the theatre complex contains, along with the repositioned and organised administrative offices, the most powerful element in the reconstruction: the Sala Nuova now called Sala Rossi. This room, requested for choral and orchestral rehearsals, was designed by Rossi to be on the same level as the theatre hall and therefore with the possibility of linking the musicians to the orchestra pit and ancillary rooms of the stage, located beneath. At the same time, the Sala Nuova can be used independently with access from the ‘calle’ facing Rio de la Fenice. The Sala Nuova is the element on which Rossi has marked the evolution of the Theatre, finding that degree of design possible even in a decidedly conservative intervention, clarifying the Theatre’s typology and reconstructing it through the image of the city to which it belongs. In this sense of belonging, we should therefore investigate the purpose of the Palladian fragment of the Basilica of Vicenza, made of wood on a 1:3 scale, which characterises this hall “…because it reproduces that interior of the world of Veneto, almost an endeavour to recompose in the building a Venetian world somewhere between history and invention”1. This is also the reason why the copy of the model goes way beyond the formal act, the survey. It is charged with new meaning without ambiguity, and we believe that this is the most tangible key to interpreting the reconstruction project of the Fenice.
TECHNICAL DRAWINGS
CREDITS
LOCATION: Venice
COMPETITION DESIGN: Aldo Rossi
WITH: Marco Brandolisio, Giovanni da Pozzo, Massimo Sheurer, Michele Tadini, Marc Kocher
TYPOLOGY: Redevelopment and extension
CLIENT: City of Venice-Impresa Sacaim
COLLABORATORS: Massimiliano Molteni, Corrado Anselmi, Ilaria Brollo
BENETTON IRKUTSK
Irkutsk, Siberia, Russia
PATIO VILLAS
Canouan, Saint Vicent e Granadine
The Patio Villas transmit a refined atmosphere through a modern and contemporary interior. The colours and materials are proposed seeking delicacy and progression of tones. Furthermore, two different but equally original styles of habitat were chosen. One style uses bright, luminous tones capturing natural elements in the decor and in the finishing touches; the other utilazes a combination of the smooth colors from warm color-coordinated components highlighted by darker colors with touches of gold or bronze.
PORTA TENAGLIA 5
MILAN, ITALY
SAN CARPOFORO 10
MILAN, ITALY
MÜLLER MARTINI ALLREAL
ZURICH, SWITZERLAND
CAMUZZI
MILAN, ITALY
THÉÂTRE NATIONAL POPULAIRE
LYON, FRANCE
The complex section of the auditoriums defines the rules of construction of the completion of the city block on Rue Becker, fostering a similar relationship of perception of the refined interior in relation to the exterior: the new Studio Theater (Petit Théâtre), intended as an experimental space, is thus visible from the street through the large windows and also related to the principal theater.
BERTIERI 4
MILAN, ITALY
HEYDAR ALIYEV MUSEUM
BAKU, AZERBAIJAN
TECHNICAL DRAWINGS
CREDITS
LOCATION: Baku, Azerbaijan
TYPOLOGY: Installation of the permanent exhibition
CLIENT: Heydar Aliyev Foundation
WITH: Daniele Zambelli – creative director
Simmetrico Network – production
Michele Telaro – project manager
Massimo Fogliati – technical director
Devis Gobbi – art director
Clue – content curator
BC today – video production
Bonsaininja – video production
Gian Maria Serrano – sound designer
Ginette Caron – logo design
COLLABORATORS: Maurizio Fagiuoli, Giulia Zambon
KHOJALY MEMORIAL
BAKU, AZERBAIJAN
CAMPUS TOTO
CHIETI, ITALIA
QUARTIERE ALER
MILAN, ITALY
CASCINA RADIO
MILAN, ITALY
CAGLIARI'S VILLA
CAGLIARI, ITALIA
CHIOSTRI DEL CARMINE
BRESCIA, ITALY
TUAREDDA'S VILLA
TUAREDDA, ITALIA
SPORTCOMPLEX
LEUVEN, BELGIO
TISCALI CAMPUS
CAGLIARI, ITALIA
AREA EX DE NORA, VIA DEI CANZI 7
MILAN, ITALY
PORTA NUOVA CENTRO
MILAN, ITALY
ROVELLO 14-16
MILAN, ITALY
CONCA DEL NAVIGLIO 20
MILAN, ITALY
The new project in Via Conca del Naviglio is situated in a diversified area which could be considered an example of a condensed history of the city. The side of the street where the new building will be erected is composed of a continuous wall of 19th century and Modernist buildings, while on the opposite side of the street is a park with the remains of a Roman amphitheatre and several Medieval elements.
In fact, this street was built over one of the important intersections of the Milanese canal system used to connect the internal and external ring canals. In this historically rich context, the new project will be integrated to be cohesive with all the surrounding buildings; the only modification to the shape of the existing building will be a slight change on the internal facade; however, all materials, colours and architectural style will reflect the Modernist period for coherence, a policy frequently adopted by the architects in urban contexts.
The structural height, the connection with the original adjacent buildings, and the important role played by the main facade have been confirmed, while greater freedom is permitted in the reconstruction of the internal courtyard, which was previously tarsealed without any particular features. It will now be converted into a green space. The green planting, accentuated on the roof facing and in the balconies and loggias, is the element that will connect the building with the archaeological park that dominates the surrounding area.
