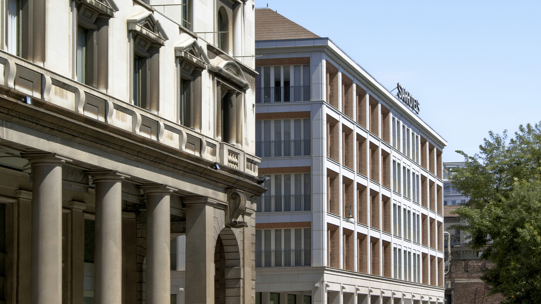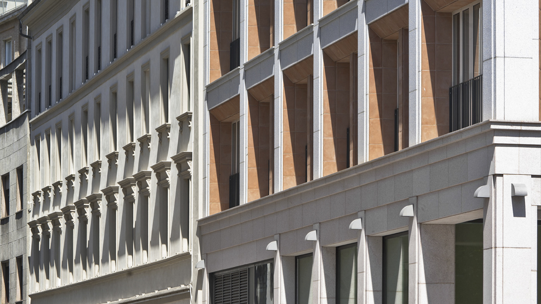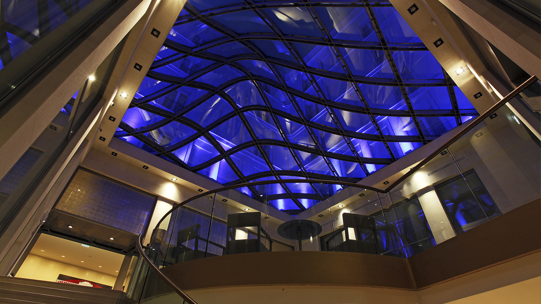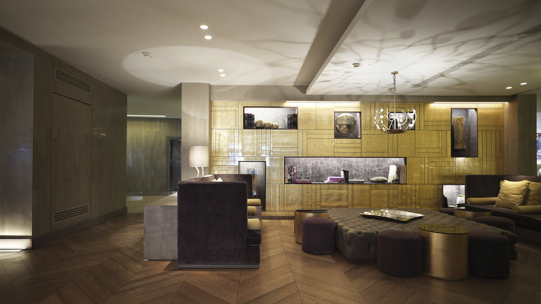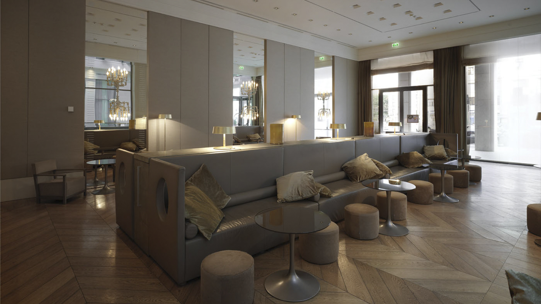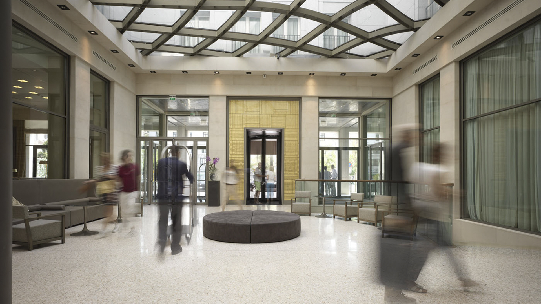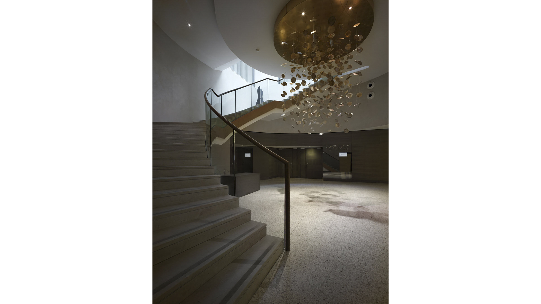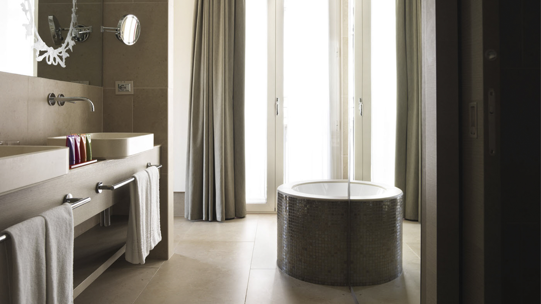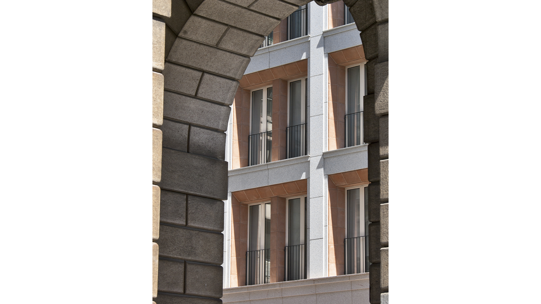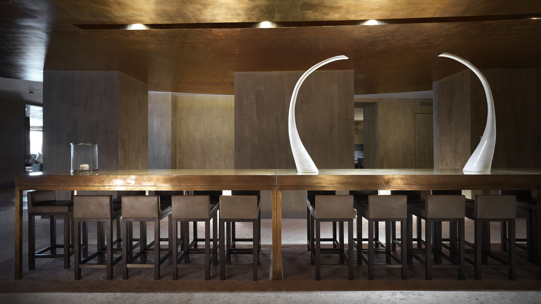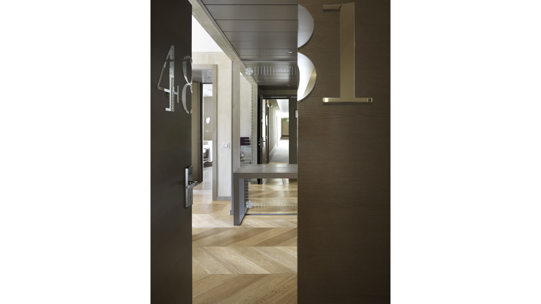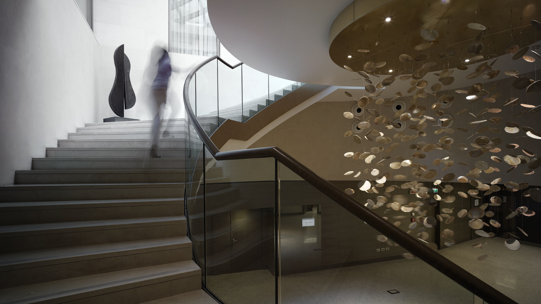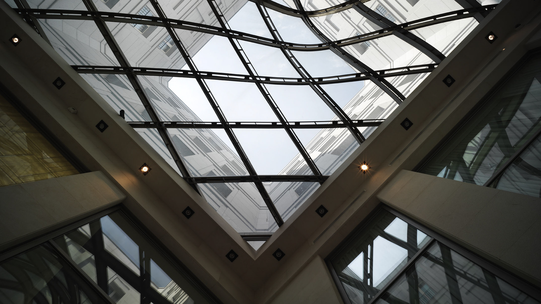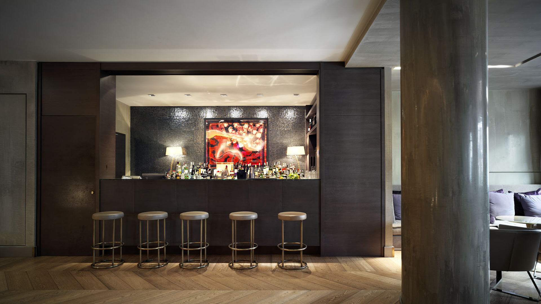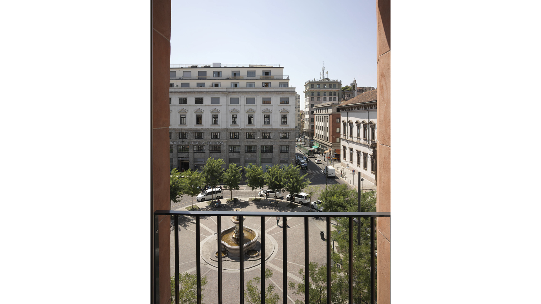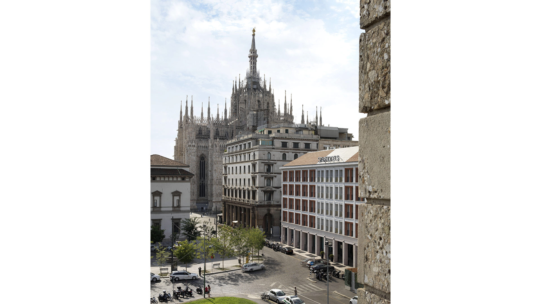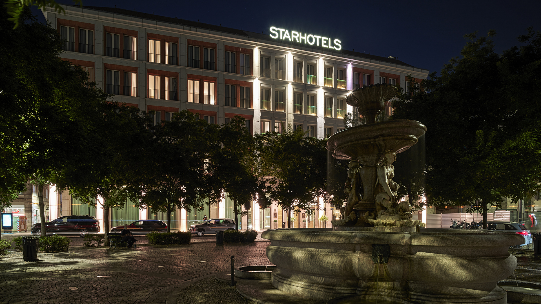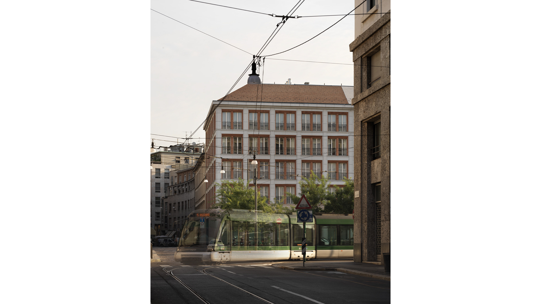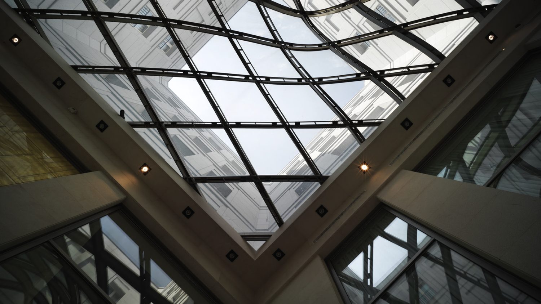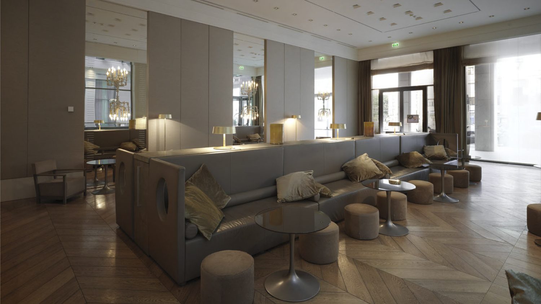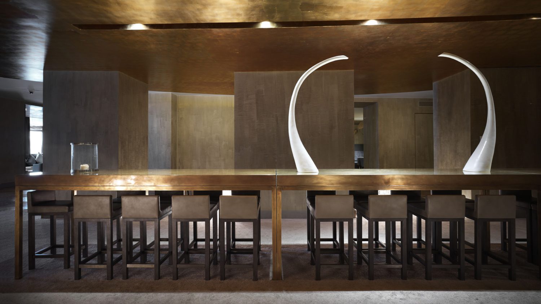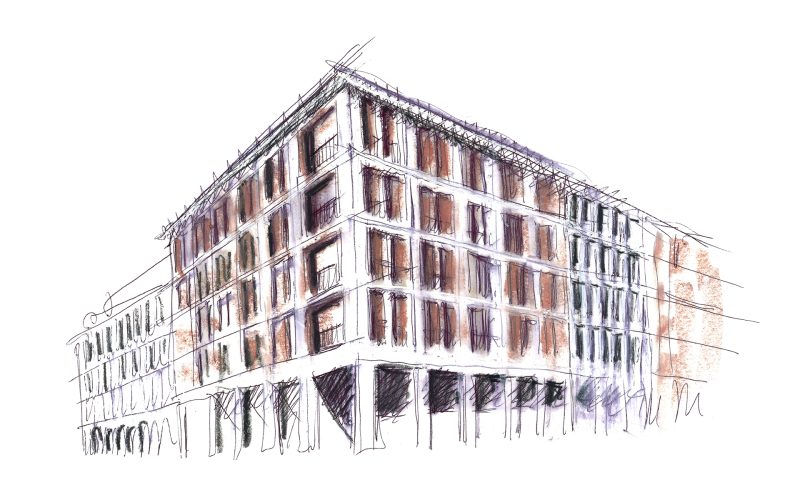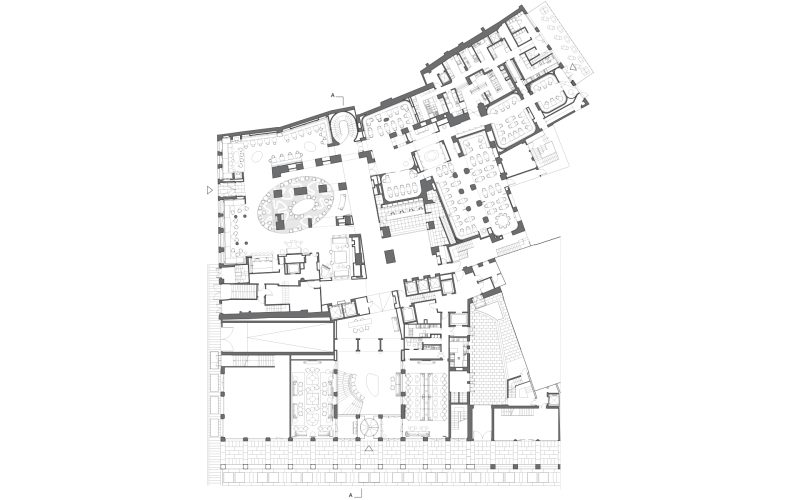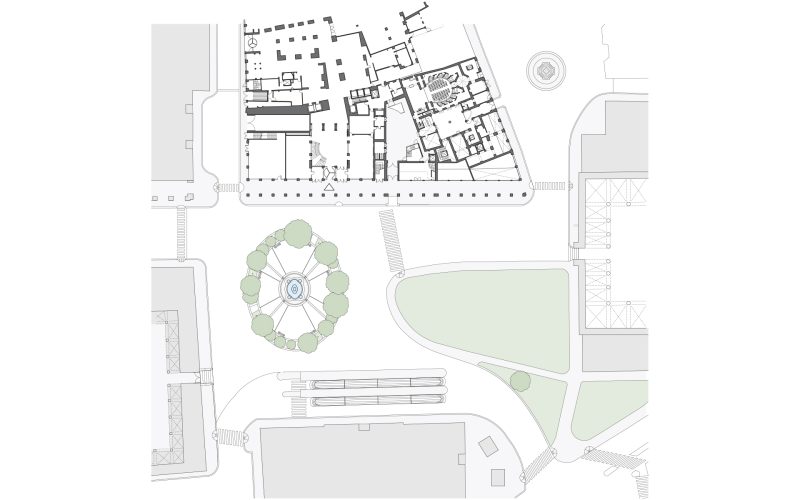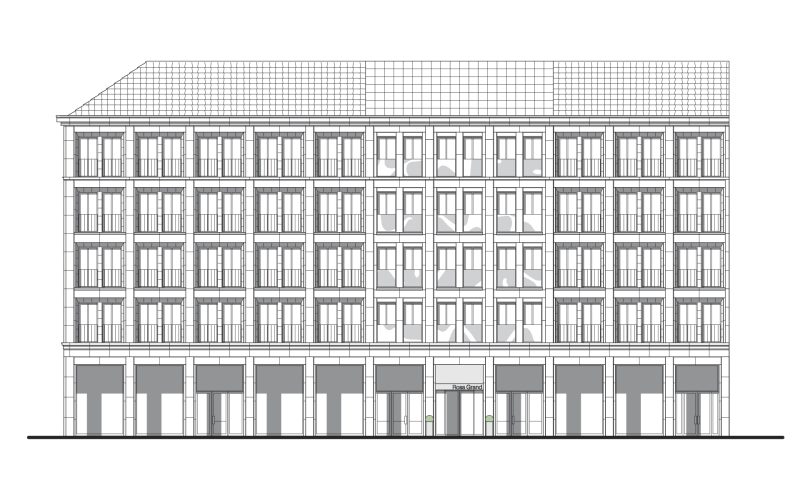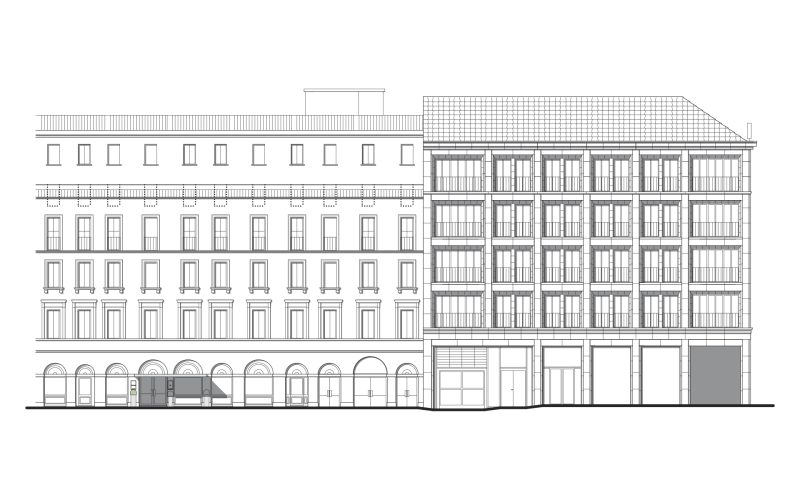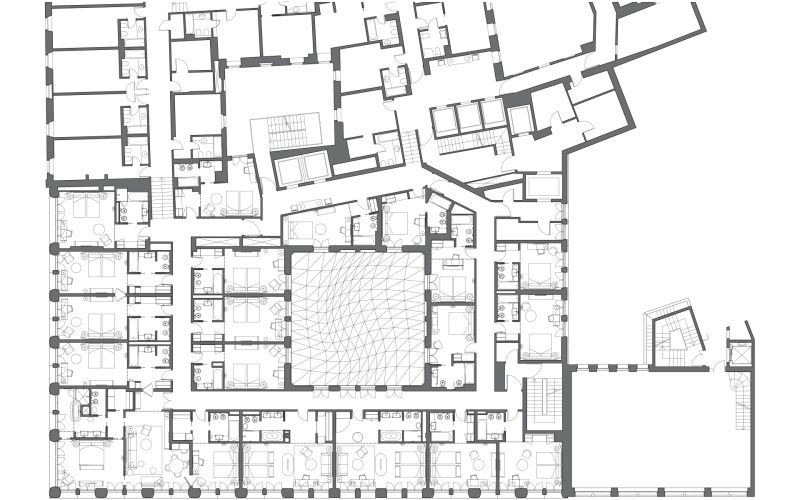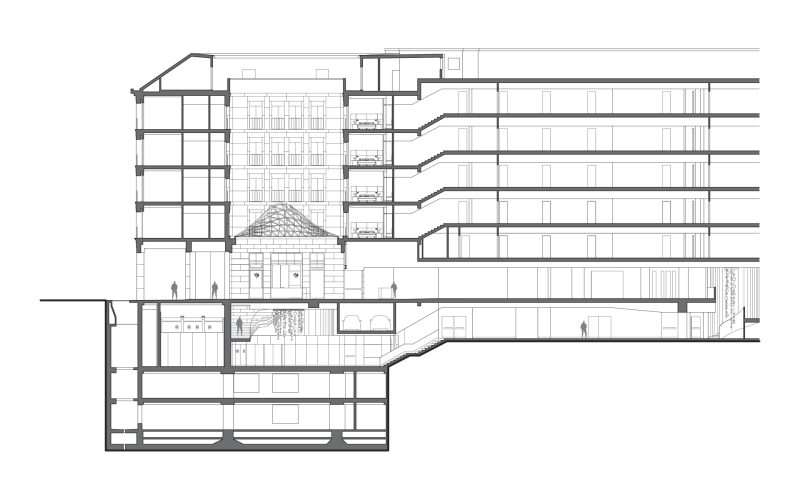STARHOTELS ROSA GRAND
MILAN, ITALY
Piazza Fontana is strongly linked with the history of Milan and its various transformations over time; (for this reason, in the words of the architects, “the quintessential nature of Milan is represented by its architectural fabric”). The Starhotels Rosa Grand project by Arassociati has become an element of urban “mending and restitching” that has enabled Piazza Fontana to regain its intrinsic identity and continuity. This consistency was created through the facade’s plain but elegant external elements; the bronze finished window frames are surrounded by terracotta facings that separate each pair of openings.
Another aspect, typical of the piazza, is the granite portico, consistent with the continuous covered colonnades of the adjacent buildings. The hotel was one of the first projects executed by Arassociati, and the building summarises the calm dignified decorum that embodies the elegant simplicity coherent with the linguistic characteristics of the Modernist tradition. Avoiding the tenets of contrast and stylization, the architects prefer to adopt continuity in form and materials, coherent with the memory of place.
Similarly, in the interior, the central element composed of a roofed courtyard acts as “a welcoming connection between public and private spaces recalling the traditional Milanese, and more generally, Italian private courtyards that were accessible to the public during the Renaissance”. This space is designed as a hub for social, cultural, and congressional activities. It is open to the public and conceived as an extension of the urban space, almost like a pedestrian walkway, created to offer and envisage different options in contrast to the exclusively commercial nature of the retail area of Corso Vittorio Emanuele.
The hotel intervention was completed with the recent creation of Piazzetta Pattari. The project involved the redevelopment of a Rationalist building, maintaining the homogeneous style of its materials while adding a new light steel construction on the fifth floor. This recessed addition is composed of continuous glass walls to provide views of Milan Cathedral. It includes a new access to the sixth floor with an independent architecturally designed staircase.
