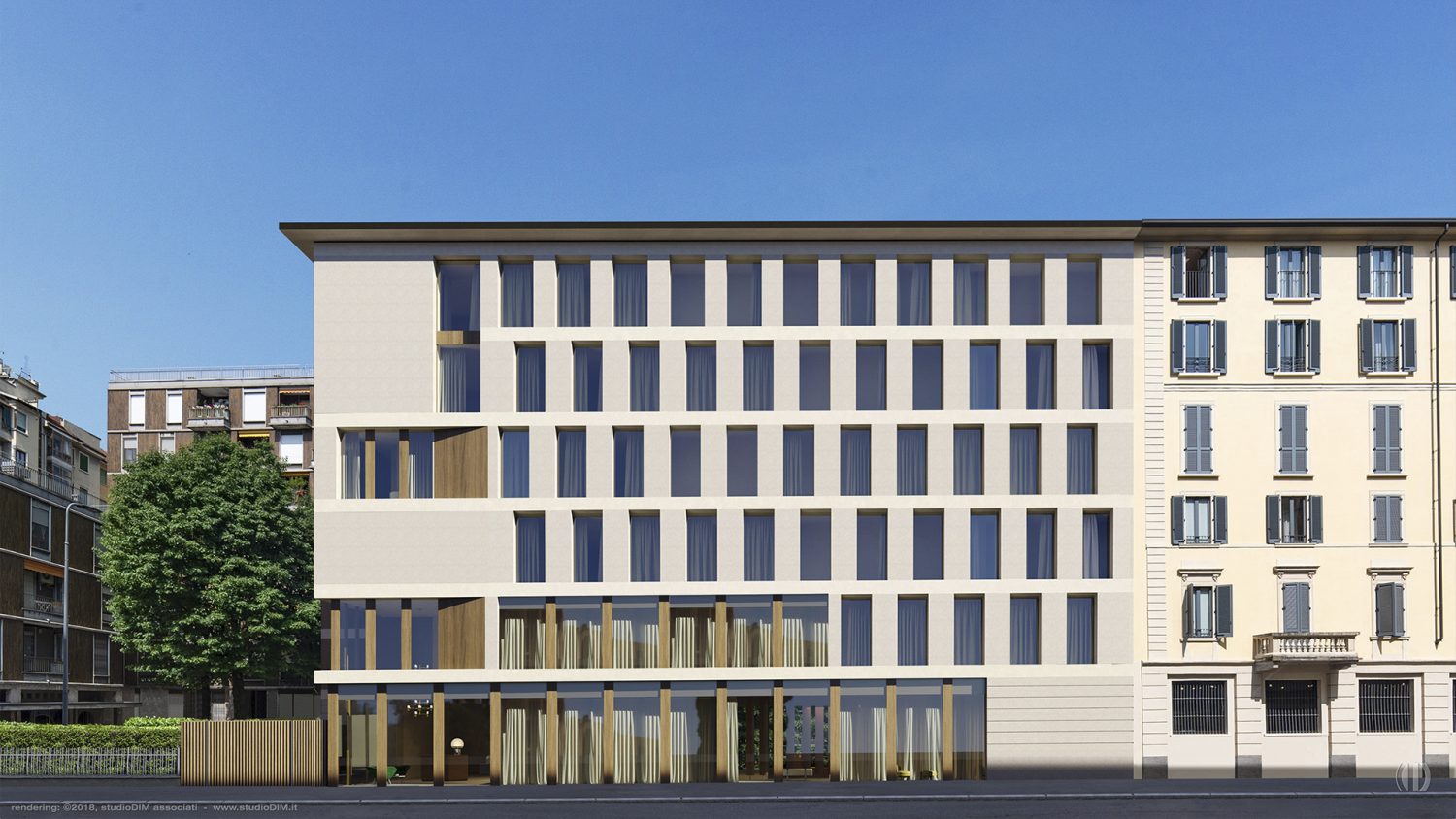VIA PRESOLANA 6
MILAN, ITALY
The intervention concerns the construction of a new residential building with the characteristics of a “non-hotel accommodation facility”. It is a single building composed of two simple volumes intersected orthogonally between them. The main building completes the road curtain in Via Presolana and develops in L-shape, taking up the height of the neighbouring structures.
The new building has a simple and modular typology that develops in an overlapping L plan; it is served by two stairwells (one with a lift) located at its ends and a barycentric ascent nucleus with a double lift that connects the various floors. The levels are organized through a side corridor that distributes to the various housing units.
The project involves the construction of a basement level, which affects almost the entire property area, essentially for use as a private car park (21 garages and 11 parking spaces).
The architecture has a linear and minimalist language, marked by string courses that wrap around the whole building so as to give continuity. The elevations are however differentiated: the one on the public road is more compact and those facing on private green spaces are more open and light. Particular attention has been given to the corner of via Presolana which takes on an almost sculptural appearance.
Inside the lot there is also a private garden overlooking the rooms’ loggias, which is positive and pleasant also for the surrounding buildings, composed of paved areas and a careful quality of the greenery.









