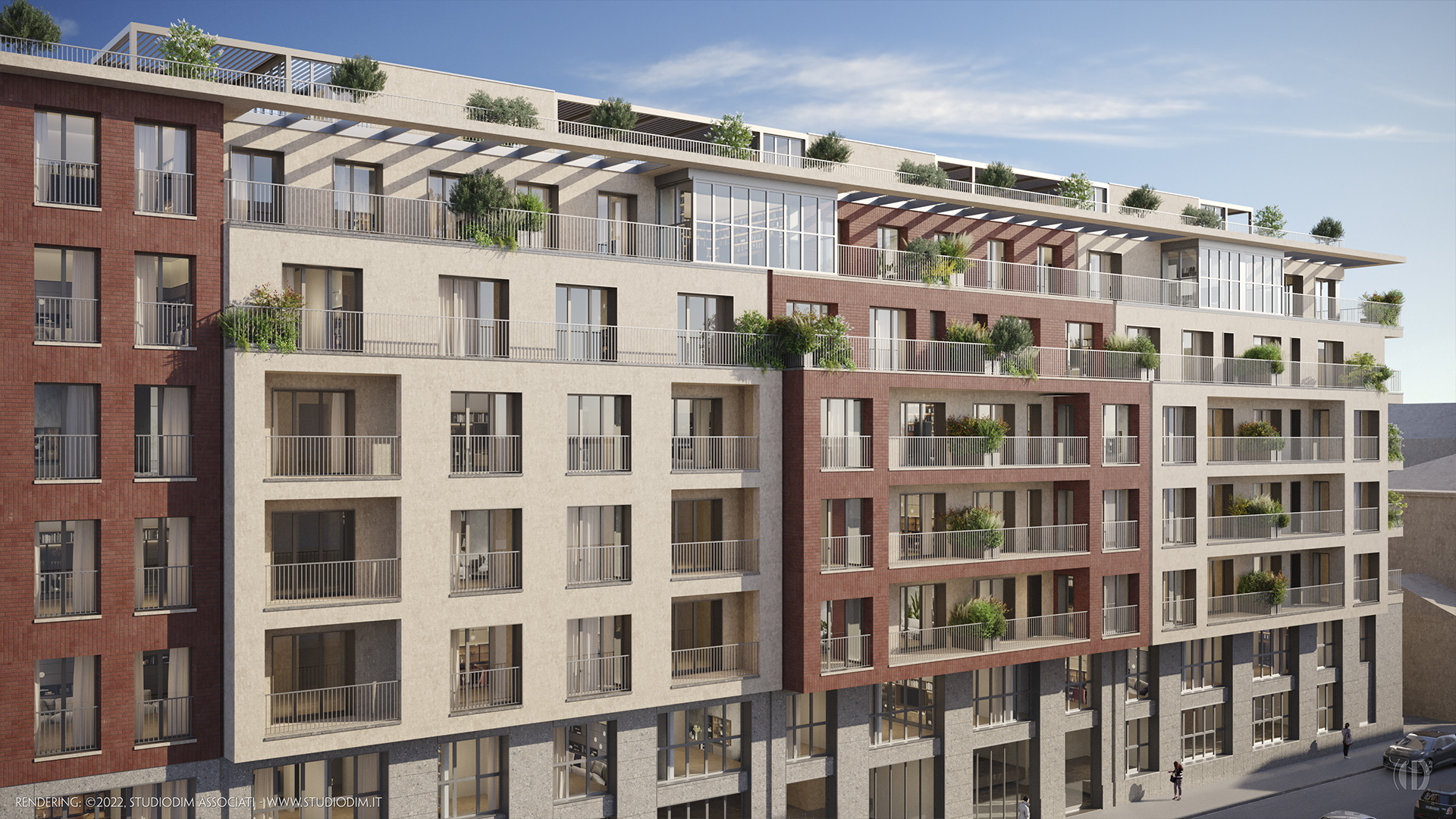VIA PASINETTI
MILAN, ITALY
Building replacement project involving expansion and change of intended use from industrial/commercial to residential.
There are plans for two underground levels for parking and basement spaces, accessible via three stairwells and the lift that serves the building, as well as a vehicular ramp with access from Via Pasinetti.
The ground floor, along with the atrium, is home to a commercial space and shared areas for exclusive use of the building’s residents (common rooms, delivery room, gym) all designed for close interaction with the internal garden, which features planted flowerbeds interspersed with trees and bushes in an effort to soften the boundary wall.
Also on the ground floor are two apartments, the larger of which has its own private garden.
The first three floors are largely organised into single-fronted studio and one-bedroom flats with views of the public street and, through large loggias, the garden. At the very edges of the building are two-bedroom flats with views on two sides. From the fourth floor upwards, meanwhile, there are larger apartments with a variety of unit types, all with double loggias which also characterise the composition of the façades.
The roof of the building is paved, organised into private terraces complete with pergolas, each belonging to the four apartments on the sixth floor.













