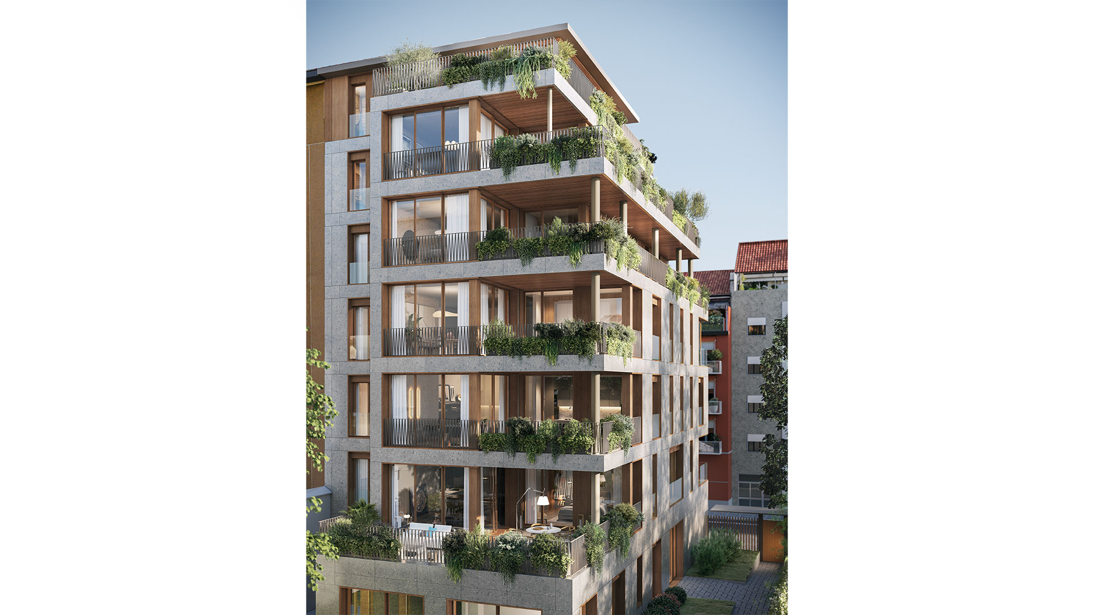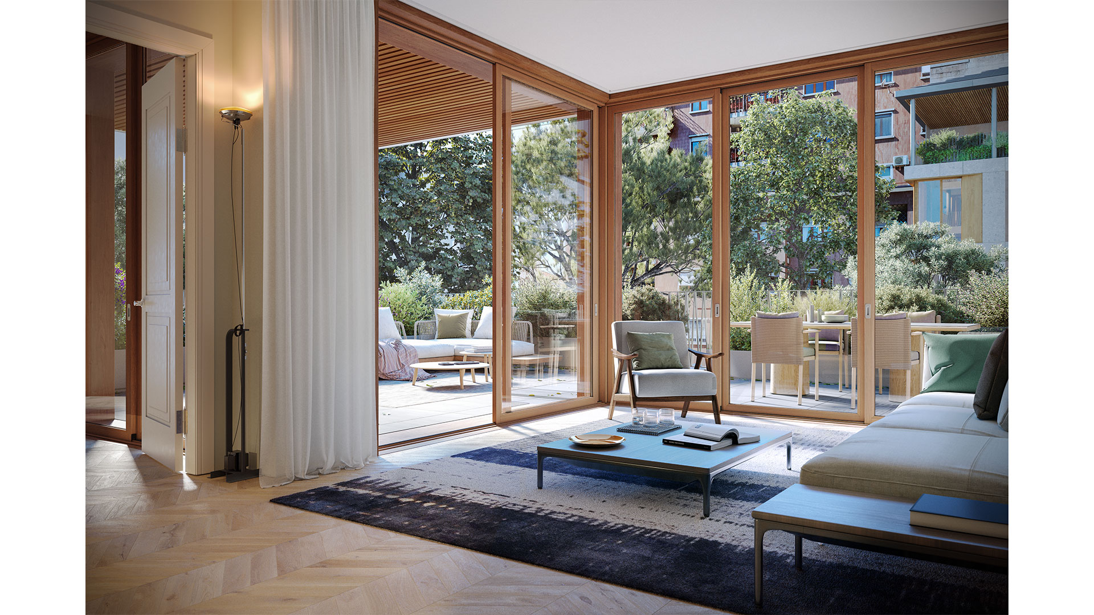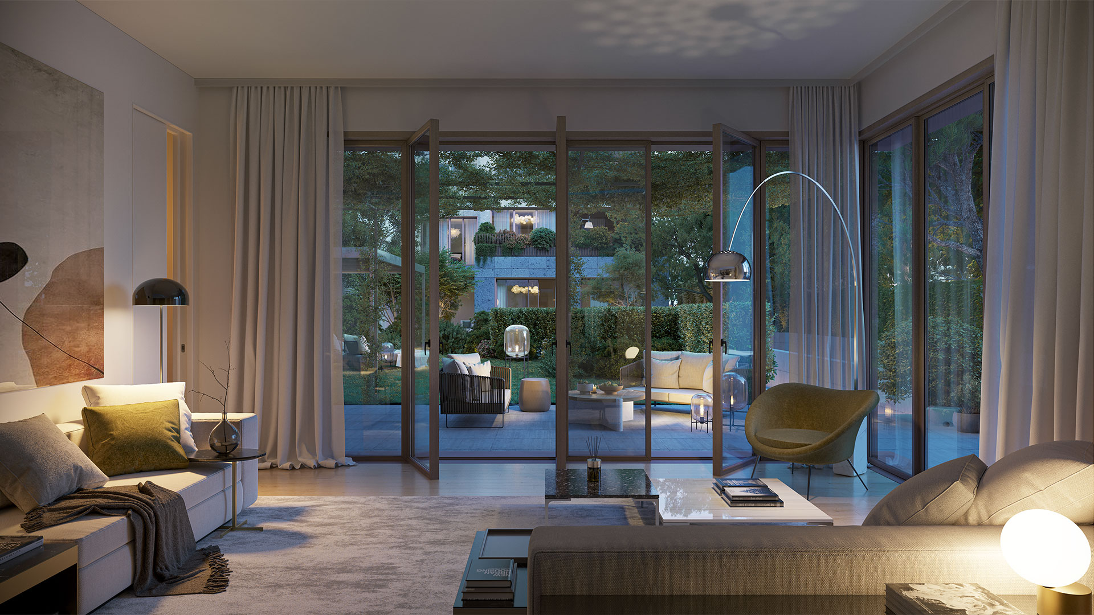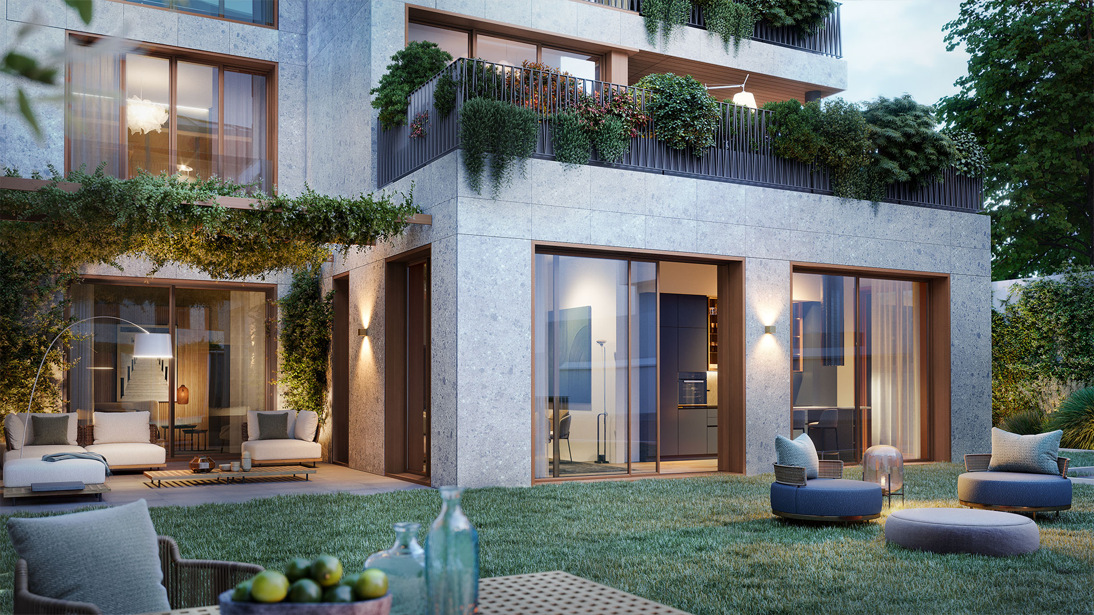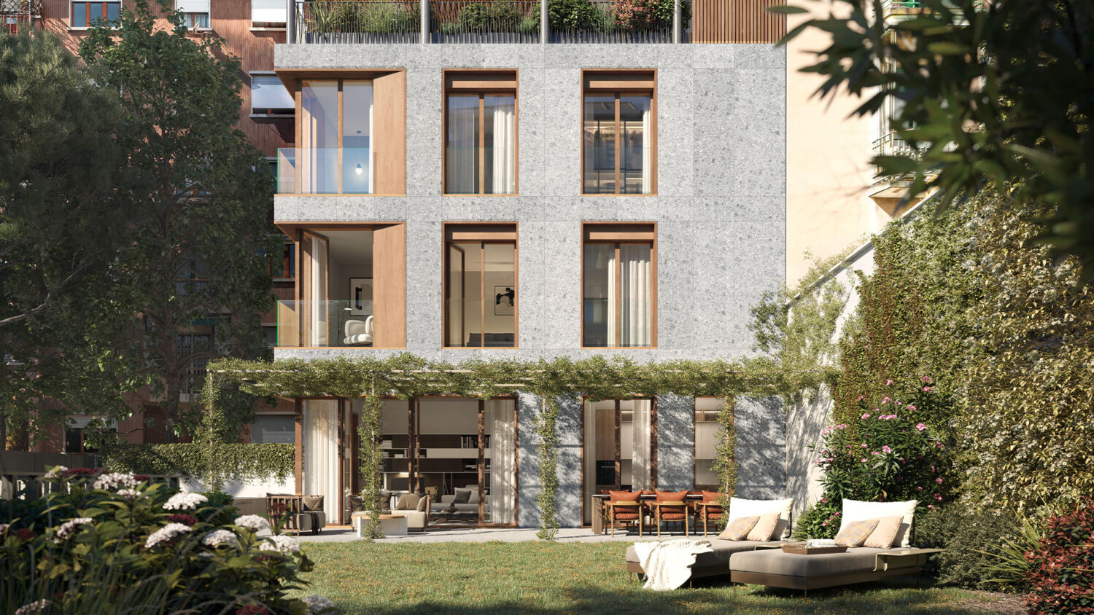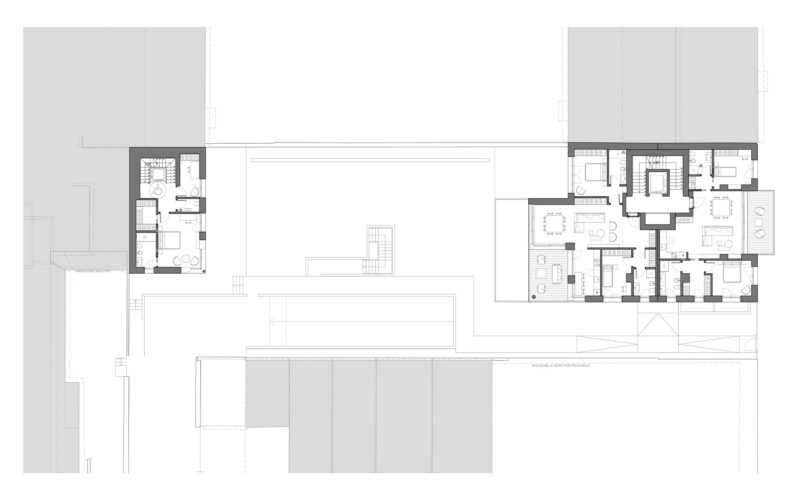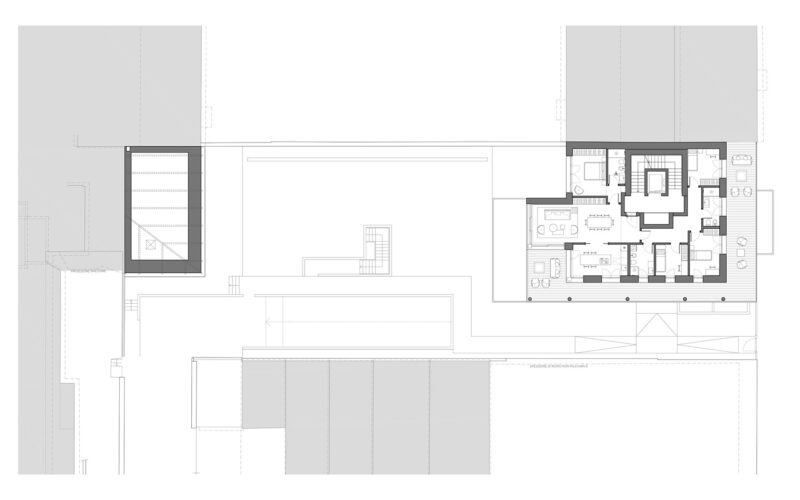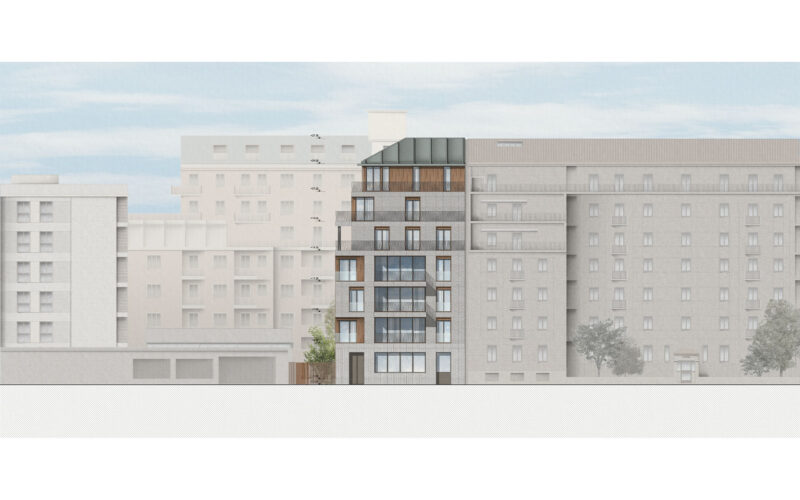VIA DEL FUSARO
MILAN, ITALY
The design intervention concerns the redevelopment of the existing site through the replacement of the
building, improving the architectural quality of the public façade on Via del Fusaro and allowing the
redevelopment of the internal private space. The relationship between the built-up areas and the design
of the greenery on the site is also of great importance for the urban redevelopment of the block.
Two multi-storey residential buildings are built side by side, overlooking their own communal gardens.
The larger one (seven storeys) maintains the continuity of the façade on the public road by leaning
against the blind façade of the neighbouring building, whose cornice and ridge height it adopts. In the
rear part of the property, on the other hand, a detached four-storey villa is being built in line with the
neighbouring blind façades, thus regularising the interior of the site.
Starting from their typological and
morphological diversity, the buildings have been designed with an architecture of relationships and a
substantial unity of material and language, proposing possible variations in relation to the layout of the
façades in order to characterize the urban and interior perspective as a whole.
The theory of loggias and
full and empty spaces thus shapes an architecture characterised by continuity on the public façade and
inside the building, with a sought-after ‘fragmentation’ and recognisability through autonomous parts,
remaining rigorous in the composition of the elevations and referencing Milanese bourgeois rationalism.
