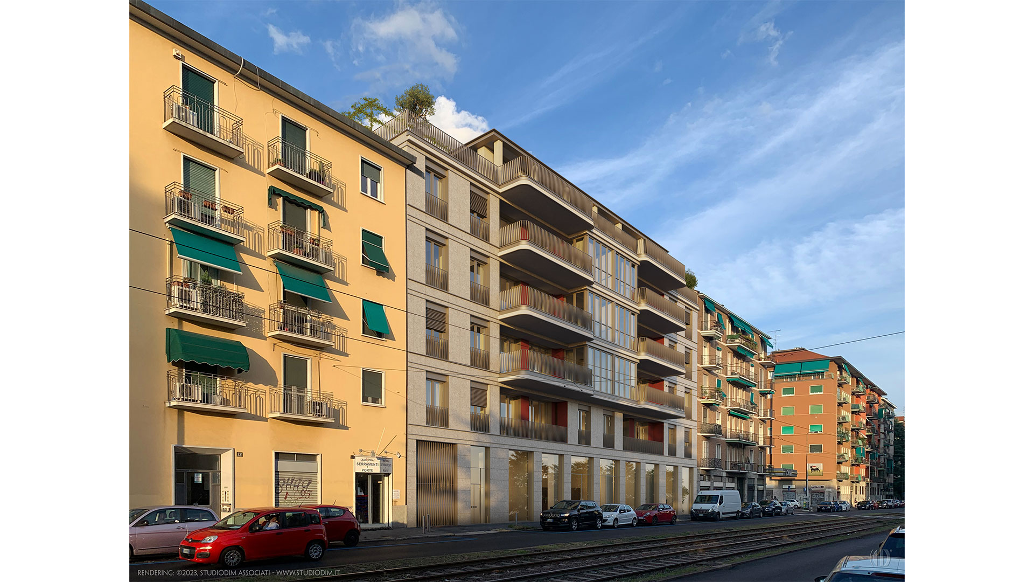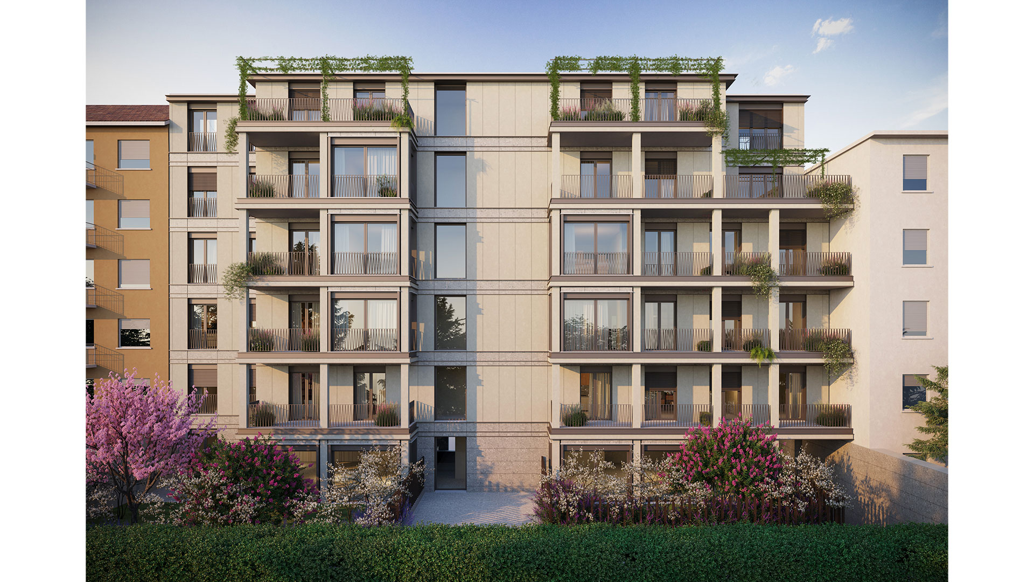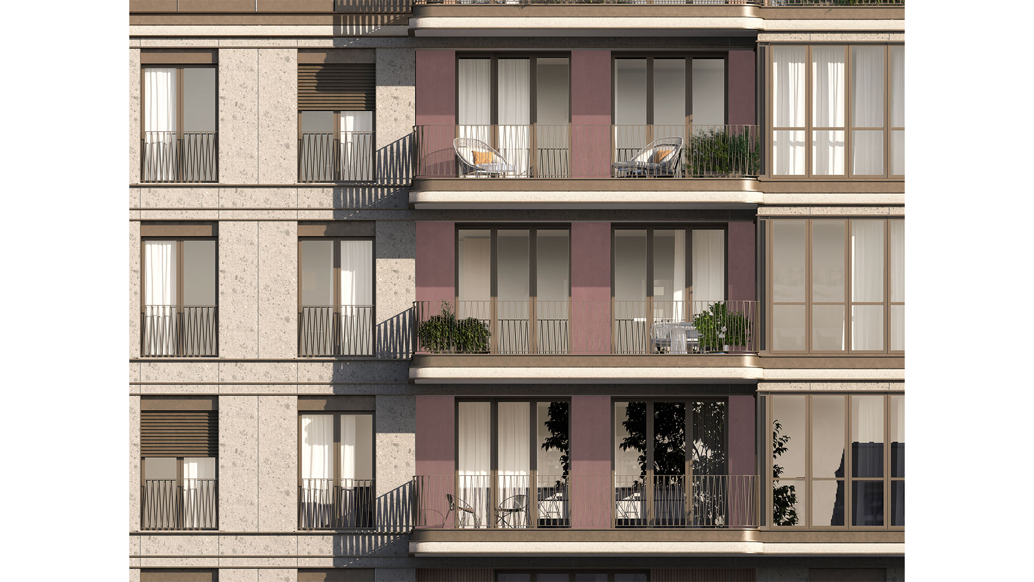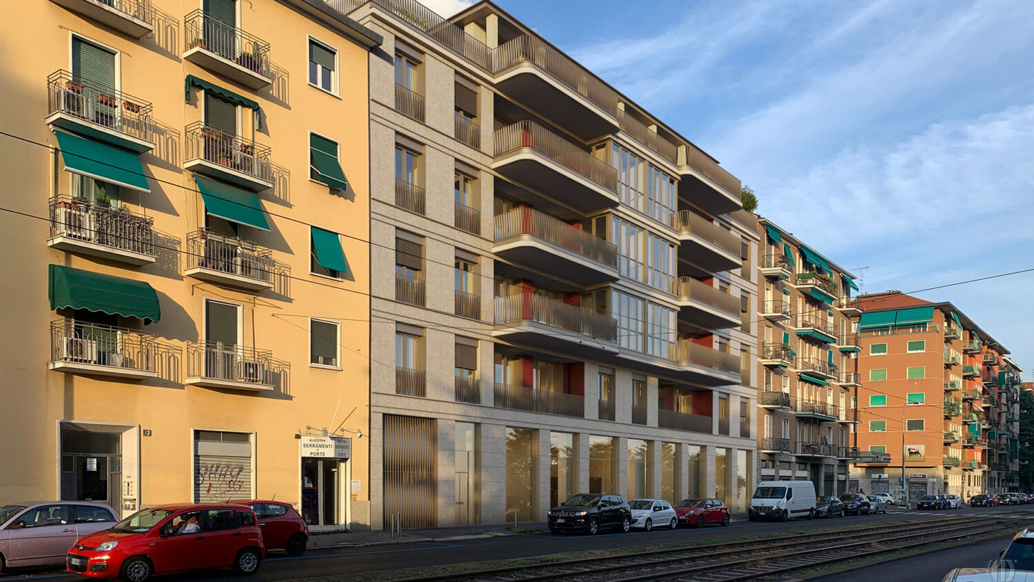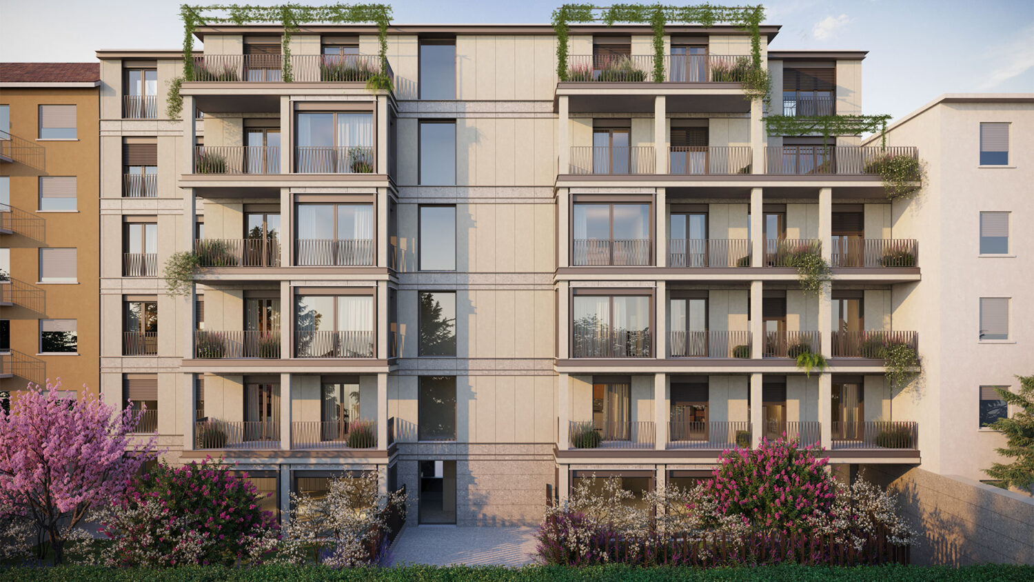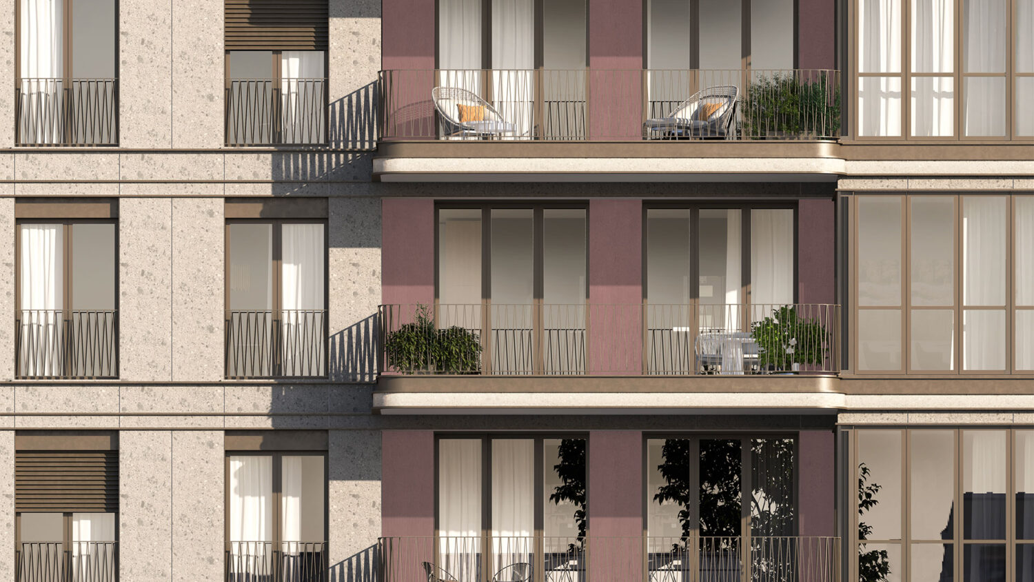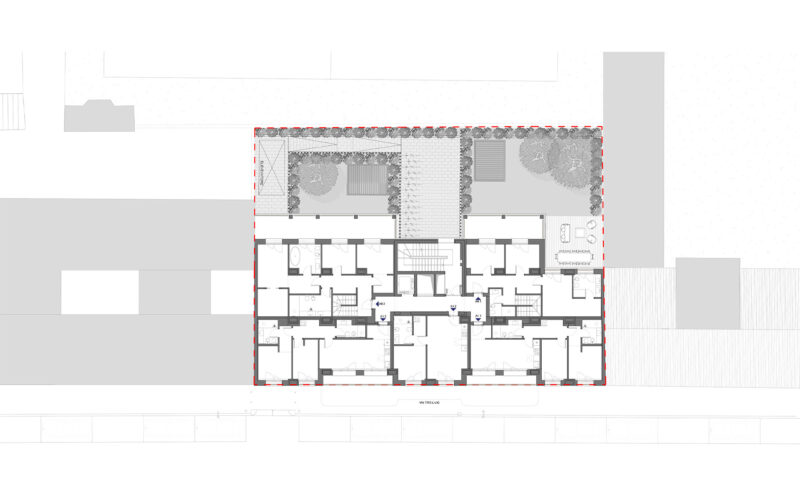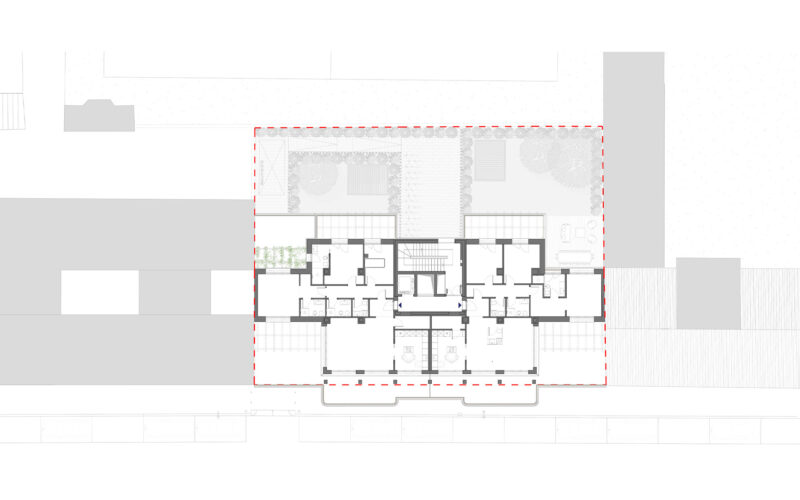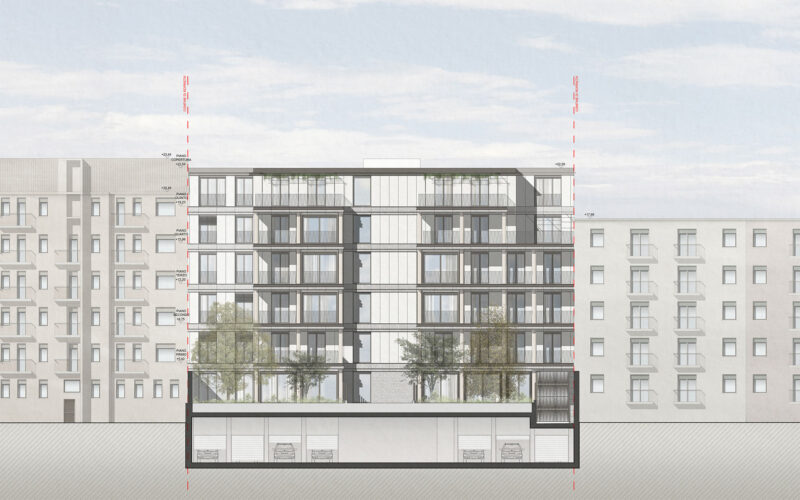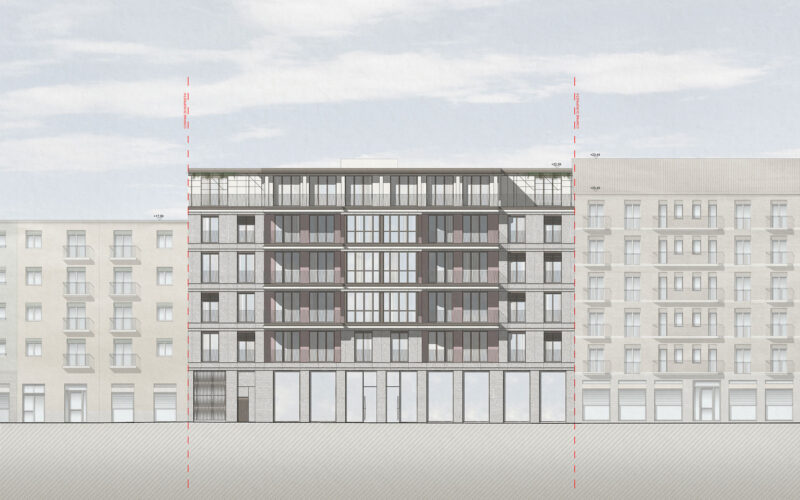TITO LIVIO
MILAN, ITALY
Set in a high-density urban environment, the project involves the complete renovation of an existing
building, originally built in the 1950s for production and office use, to create a residential building with a
garden.
The architectural quality of the façades is improved overall, with particular attention paid to the
public façade on Via Tito Livio, in addition to the complete redesign of the private space within the block.
The new façade, adapted for residential use, is proposed with an architectural language in keeping with the environment and with the values of Milanese rationalism, while respecting the scale of the high-density urban area. In general, a new architecture is proposed.
One that also makes greater use of synergies with the design of the greenery.
The renovation maintains the structures and orientation of the existing main building without altering its height, thus preserving the continuity of the façade on Via Tito Livio, and proposes a significant redevelopment of the inner part of the property, demolishing the low annexes and creating private
gardens with greenery.
The outline of the building is partially modified by adding loggias and balconies as a continuation of the existing slabs and by extending part of the building towards the interior of the property.
