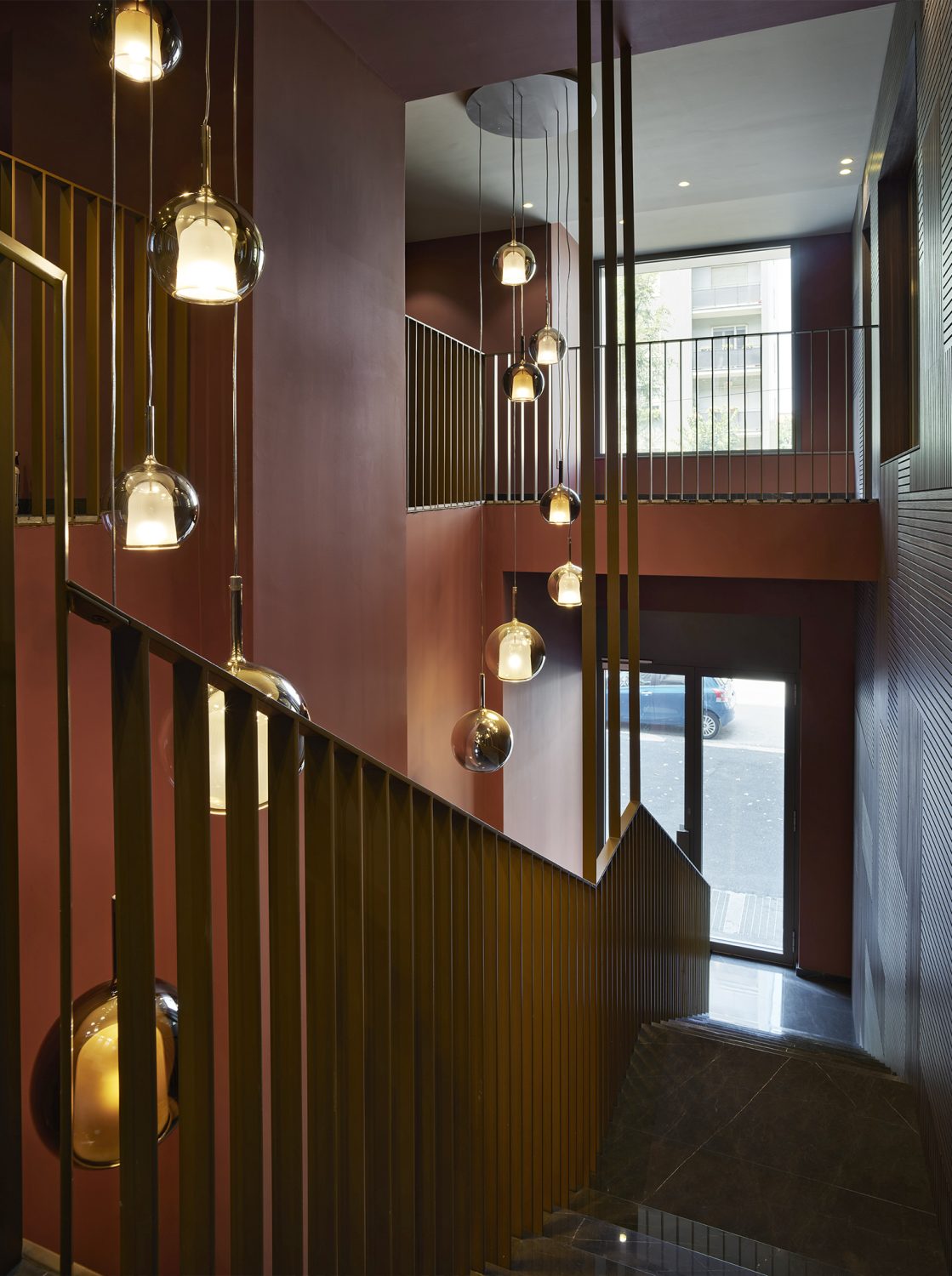SANZIO 39
MILAN, ITALY
The intervention at 39 Via Raffaello Sanzio follows a well consolidated practice that Arassociati has applied for many years, demonstrating their expert capacity for designing prestigious projects of a superior level. This project is located in an elegant residential area, in Via Sanzio, built in the early 20th century; the apartment building is integrated in a continuous line with the adjacent buildings through the reconstruction of a low existing edifice, which was heightened with the addition of four new floors.
The style of the facade is typical of the system frequently adopted by Arassociati in numerous projects throughout the city, demonstrating their professional expertise in creating projects perfectly integrated within their context thanks to carefully selected materials and skillful layouts. In this project, the facades are classic in style in a regular vertical arrangement that clearly indicates the various functions of the building.
The ground floor is composed of retail stores with large glass windows and slatted metal screening; a plaster finish, full height windows, and regular balconies identify the new additional floors; the recessed top floor is lightened with a pergola type loggia.
On the street and internal sides, both facades feature homogeneous materials, although the main facade is more uniform, where light coloured stone and plaster finish, burnished window frames and glass create a tone on tone effect. As with their other projects, the use of green planting assumes an architectural role. This is especially apparent in the loggia balconies on the main facade where the adjacent planters filled with greenery create continuous lines across the facade.











