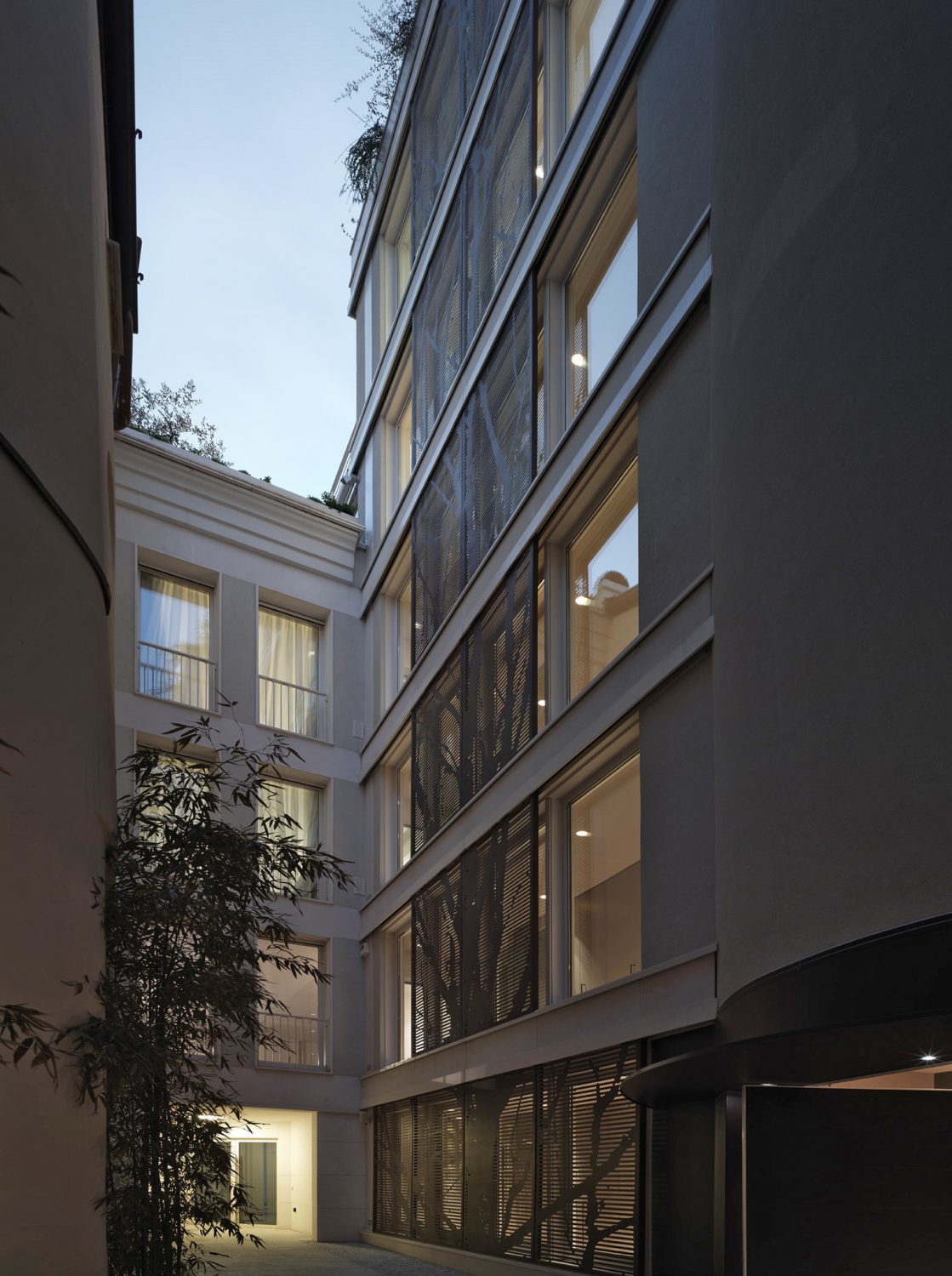SANTA MARIA ALLA PORTA 7
MILAN, ITALY
This project was among the first interventions carried out by Arassociati in the historical heart of the city. Although not particular large in size, this residential home at 7, Via Santa Maria alla Porta, epitomises the complexity of its location and its historical links. The difficulties were skilfully resolved by balancing the respect for identity of place and need for a sense of continuity, but able to achieve a project with its own distinctive style, while avoiding any type of solution involving too personal an approach.
The project site, which remained empty following bombing during World War 2, is limited by the rigid conformation of the plot flanked by two buildings, with one facade in Via Santa Maria alla Porta, directly opposite the graceful Baroque church designed by Richini. On the south-west side, recessed aspects and large terraced spaces overlook the archaeological area of Via Gorani and Via Brisa. The refined approach to this context led to addressing the facade on the street in a different manner from that in the passage-courtyard. The first facade, which is on the same level as the adjacent buildings, echoes the style of Milanese Modernism, with the same materials and finishes.
However, the facade of the internal courtyard-passage features a distinctly contemporary style, also echoed in the interior, beginning with the entrance hall composed of a circular atrium with a staircase leading to the upper rooms of the residence. The facade on the pedestrian passageway, connecting Via Santa Maria alla Porta with Via Gorani and Via Brisa, houses the main entrance. It is faced with traditional materials treated with modern technologies such as Corten panels that recall the use of wrought iron, in this case through their decorative pattern.
These decorative elements have been widely and boldly used by the architects in a number of projects, especially balustrades and screening panels. The following intervention at 9 Via Santa Maria alla Porta involves the completion and the final urban scale “binding together” of the large void surrounding the archaeological excavations in Via Brisa. The purpose of the project was focussed on transforming the more internal area of the site, previously perceived as the rear of the building, with its own courtyard and stables that overlooked the archaeological site. This was achieved with a total reorganisation to create a new scenic backdrop for the current Piazza Gorani and the archaeological site in Via Brisa. Once again, green landscaping played an important amalgamating role as an integrated part of the architectural project.
















