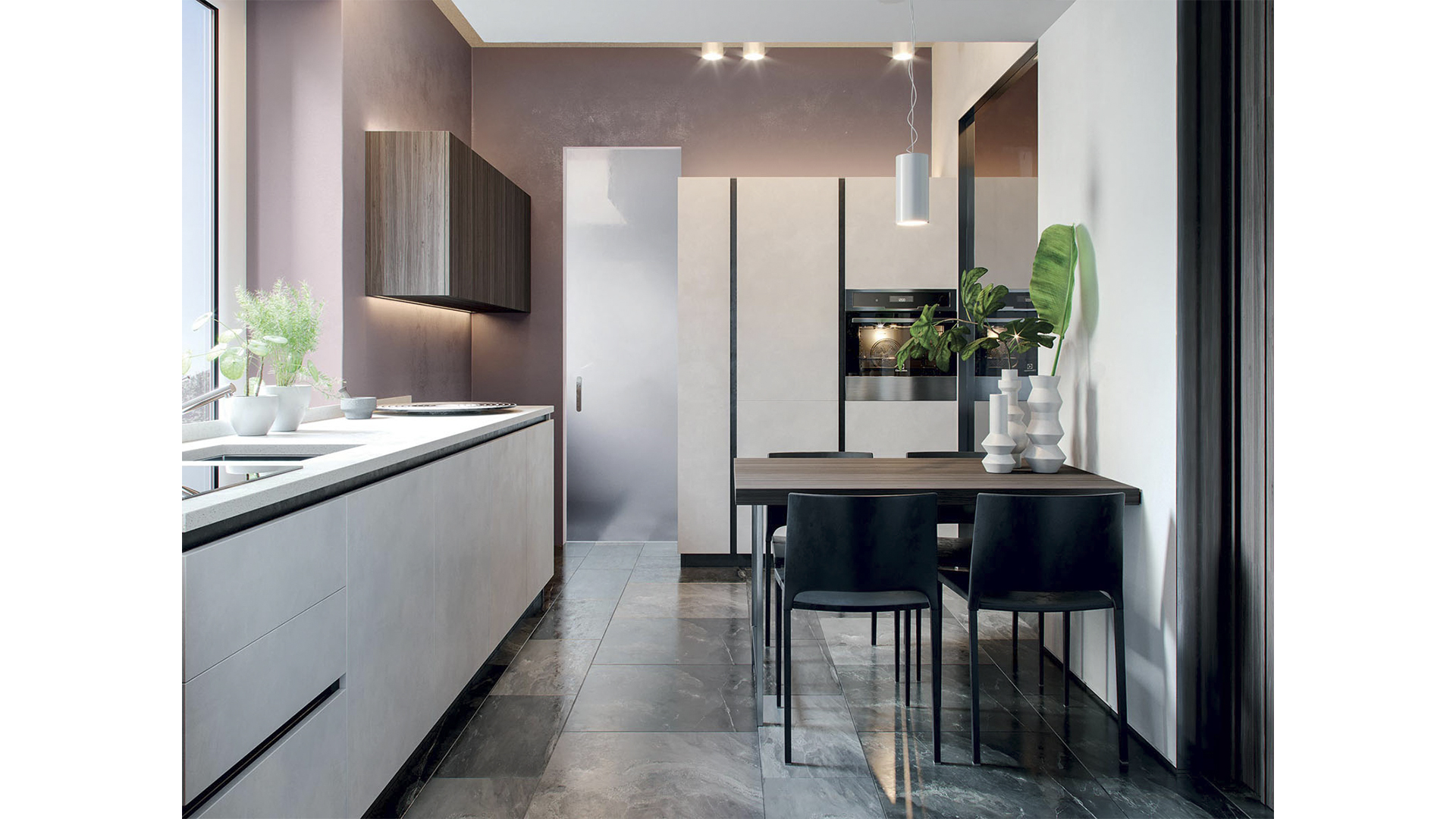PRESTIGE COLLECTION PIAZZA SANT'AMBROGIO 4
MILAN, ITALY
The building is part of the continuous façade of buildings between Via Carducci and Piazza Sant’Ambrogio reconstructed in the early post-WWII years following the destruction caused by the 1943 bombings. A magnificent urban backdrop made up of independent buildings in one of the most iconic, age-old parts of Milan’s historical centre. Whilst still fully respecting Luigi Mattioni’s original building, this project allowed for its complete redevelopment, with the thoroughly dignified redecoration not only of the interiors and the entrance system, but also of the top two levels of the building – set back from the street – and the public façade as a whole.
The building’s initial intended use as a residential block has been retained and it is planned to house upscale flats overlooking the square, all with high-quality finishes, partially or fully furnished, complete with exclusive common spaces such as a gym and an advanced concierge service.
The idea of decorative greenery – in the context of the redevelopment of the building – is complementary to the architecture and lends quality and added value to the renovation, particularly the top two floors and the paved section of the roof, which offers an exclusive view over the city in total privacy.
The building has two entrances. The main entrance, located at Piazza Sant’Ambrogio 4, has been physically separated from the adjacent driveway by means of stained glass windows and wood panelling to redesign the conception of the space. The entrance at Galleria Borella 2, meanwhile, has been enlarged and provided with more natural light; both are fitted with a monitoring and service system managed by the main concierge.
The ground and mezzanine floors have been reorganised, optimising the commercial and office spaces, whilst certain sections have been set aside for exclusive, such as foyers and a fitness room with changing room.
Equally careful attention was required here when dealing with the Galleria Borella: a private space that is, however, used as a public pedestrian thoroughfare, with the conservation project restoring the splendour of yesteryear to a commercial gallery with high footfall and visibility.
The two foyers offer a transition into architectural spaces whose design reinterprets the style of 1950s Milanese architecture with the use of stone, wood panelling, glass and gilded finishes intended to highlight the towering heights of the interior ceilings.
Typologically speaking, the upper floors have been designed to house apartments of a variety of sizes and room shapes; broadly, the first and second floors have been divided up into smaller living units (one- and two-bedroom flats), with the higher levels the preserve of much larger, double-sided flats with an exclusive view over Sant’Ambrogio. Overall, a total of 21 residential units have been built, all equipped with a cellar and with 21 garages available (14 of which are in the nearby car park in Piazza Sant’Ambrogio), including 3 with electric car charging points.
The top floor – built by raising the useable internal height from 2.4 to 2.7 metres – has been arranged into two prestigious apartments with linear terraces, both connected to the exceptional paved rooftop garden, which features pergolas and Jacuzzis offering views of the Milan skyline as far as the eye can see.




















