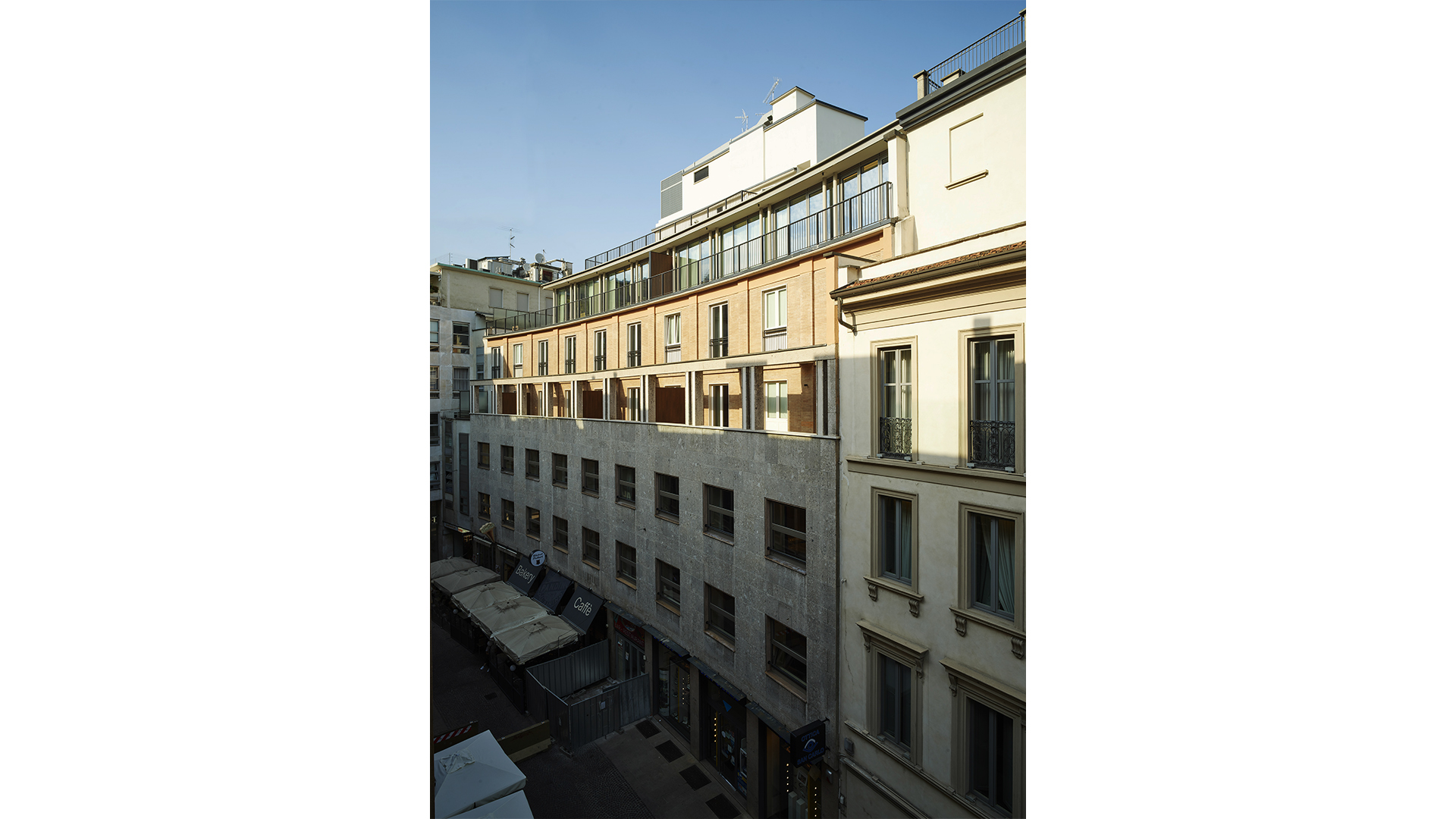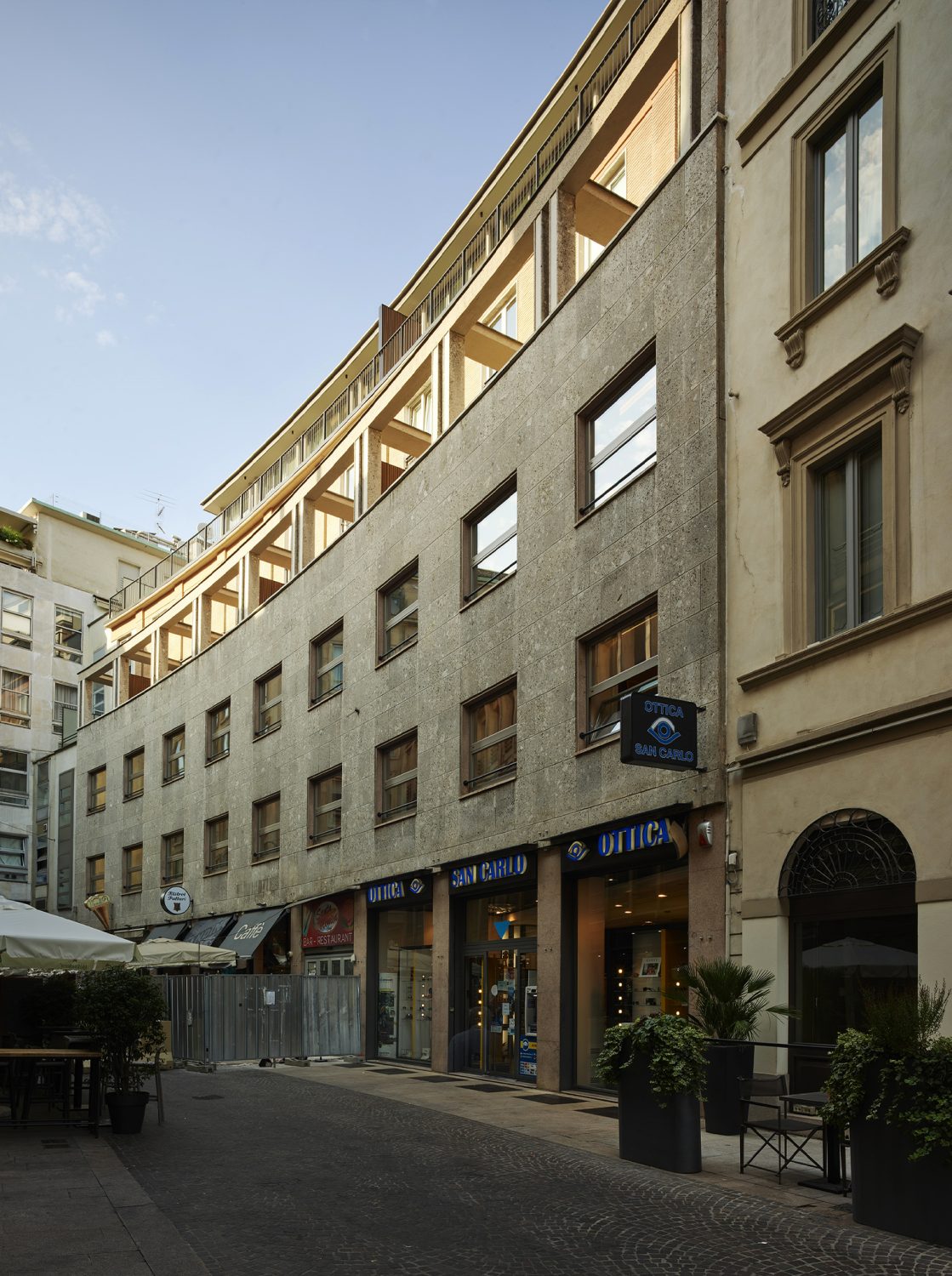PIAZZETTA PATTARI 2
MILAN, ITALY
The project involves the functional redevelopment for hospitality purposes of the existing building, currently for commercial use, which is owned by Reale Immobili S.p.A. It will also be connected to the existing, adjacent Starhotels Rosa Grand hotel in Piazza Fontana, which is the future single manager of the hotel complex as a whole.
The building’s architecture is characterised by a modern rationalist language largely featuring homogeneous materials (stone coverings and facing bricks, plaster, metal or painted wood windows and doors, Ceppo stone coping and windowsills, painted iron parapets) in which the predominant colour is the gentle grey of the stone and the pink of the facing bricks on the uppermost floors, which are set back from the façade.
The project involves the construction of new hotel rooms over the various floors, an extension of the 5th-floor suites with a connection to the 6th floor, and the complete refurbishment of the flat roof, as well as its connection to the neighbouring Starhotels hotel.
Internal works.
The various levels are connected by means of a new lift located within the adjoining Starhotels building, with the lobby areas on the ground floor – with their own reception services – serving as the main guest entrance. The service entrances and emergency exits, meanwhile, give onto Piazzetta Pattari, with their current features and layout broadly remaining as they are. From the first floor to the fourth floor, there are new guest rooms with varying layouts (double rooms, mini-suites and suites) which can also be joined together, all mainly overlooking Via Pattari; the rooms are arranged along a central hallway that is served by stairwells and service rooms. Each level includes on average five large suites and four double rooms, two of which can be connected to the central suites so as to form mini-apartments. All in all, 40 new guest rooms have been planned. The typological arrangements designed for the hotel guarantee a high degree of flexibility and versatility; in particular, the extension of the fifth floor takes the form of three suites, one overlooking Piazzetta Pattari and two on Via Pattari, each complete with its own private terrace shielded from view thanks to their being set back from the façades. Each suite is organized into a large living room, a bedroom with a spacious bathroom en suite, and a service kitchenette. The fifth floor can also be connected to the sixth floor by means of a new, freestanding staircase with a distinctive architectural style, allowing the floor lobbies and two suites to be joined together if desired to form a vast two-level ‘penthouse’. The construction of the new independent staircase connecting the 5th and 6th floors involves the demolition and closure of the existing one, which will also allow for the lounge area on the 6th floor to be enlarged by incorporating a new lift to link the two levels.
External works.
The main façade on Via Pattari will be restored by means of a series of operations, including restoration of the materials and cleaning of the stone coverings. Broadly speaking, this will see the existing stone sections undergo a simple cleaning and all the doors and windows being replaced, maintaining the overall composition of full and empty spaces in the façade. Meanwhile, the enclosure of the new volume on the fifth floor – constructed with a lightweight steel structure and set back from the existing façade – will consist of a continuous series of large windows in order to lighten the visual impact of the extension, whilst also improving the outward views over the cathedral. The outdoor paving will be softened by the addition of greenery, making them usable as terraces serving the suites.
The various levels are connected by means of a new lift located within the adjoining Starhotels building, with the lobby areas on the ground floor – with their own reception services – serving as the main guest entrance. The service entrances and emergency exits, meanwhile, give onto Piazzetta Pattari, with their current features and layout broadly remaining as they are. From the first floor to the fourth floor, there are new guest rooms with varying layouts (double rooms, mini-suites and suites) which can also be joined together, all mainly overlooking Via Pattari; the rooms are arranged along a central hallway that is served by stairwells and service rooms. Each level includes on average five large suites and four double rooms, two of which can be connected to the central suites so as to form mini-apartments. All in all, 40 new guest rooms have been planned. The typological arrangements designed for the hotel guarantee a high degree of flexibility and versatility; in particular, the extension of the fifth floor takes the form of three suites, one overlooking Piazzetta Pattari and two on Via Pattari, each complete with its own private terrace shielded from view thanks to their being set back from the façades. Each suite is organized into a large living room, a bedroom with a spacious bathroom en suite, and a service kitchenette. The fifth floor can also be connected to the sixth floor by means of a new, freestanding staircase with a distinctive architectural style, allowing the floor lobbies and two suites to be joined together if desired to form a vast two-level ‘penthouse’. The construction of the new independent staircase connecting the 5th and 6th floors involves the demolition and closure of the existing one, which will also allow for the lounge area on the 6th floor to be enlarged by incorporating a new lift to link the two levels.
External works.
The main façade on Via Pattari will be restored by means of a series of operations, including restoration of the materials and cleaning of the stone coverings. Broadly speaking, this will see the existing stone sections undergo a simple cleaning and all the doors and windows being replaced, maintaining the overall composition of full and empty spaces in the façade. Meanwhile, the enclosure of the new volume on the fifth floor – constructed with a lightweight steel structure and set back from the existing façade – will consist of a continuous series of large windows in order to lighten the visual impact of the extension, whilst also improving the outward views over the cathedral. The outdoor paving will be softened by the addition of greenery, making them usable as terraces serving the suites.








