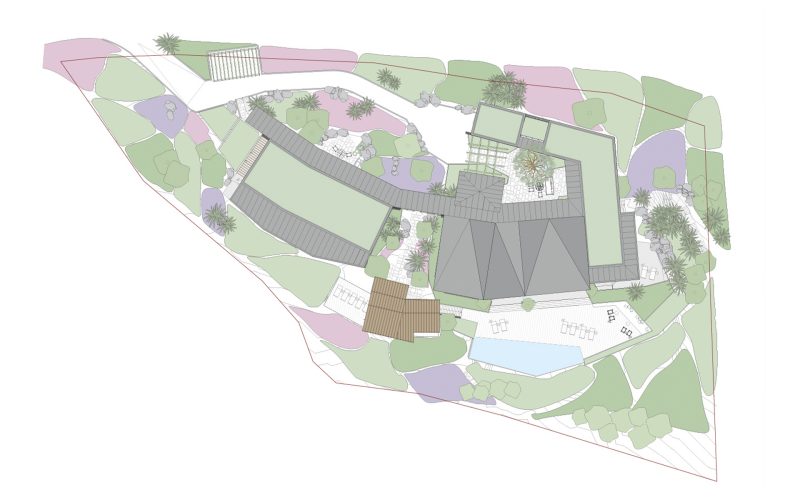MOUNT ROYAL VILLA 24
CANOUAN - SAINT VINCENT AND GRENADINE
Placed on a hillside of the headland overlooking Point De Jour Bay, the villa has an extremely privileged position, enjoying Canouan’s nature and a view overlooking the bay and the coral reef.
Open spaces, walls in natural stone or in rough concrete, and areas characterized by wood and glass are blended and articulated in sequence along a covered and shaded walkway that serves as a backbone of the villa and to which the hierarchy of all the spaces refers to.
A linear design creates a varied articulation of open and closed spaces, all private and protected, complementary and almost wrapped in the green vegetation.
The villa is arranged in various volumes and occupies the entire length of the property on several levels connected by low steps that characterize the architecture of the exterior spaces.
Each section of the villa follows a precise hierarchy and has a special view that interacts with the landscape and with the ample surrounding external areas. Every room is independent and suitably private, maintaining a close relationship with the panorama, highlighted by a rational change of level to respect the main area of the villa.
The service core with kitchen, laundry and an additional bedroom is placed independently in the inner part of the property, separated from the main building of the villa by a central patio.
The architecture of the complex promotes a progressive and total involvement with nature through spaces protected by pergolas, with large concealed panoramic windows and outdoor living areas mostly facing the sea, offering a highly scenic effect.
The Garden
The upper level of the garden connects the road with the main entrance; this core part consists of a large patio where lush vegetation creates an outdoor space with a sitting area for relaxing in the shade. From here it is possible to enter the villa through the open living room, reaching the other side towards the landscape and the infinity pool looking out to the sea. The entire complex is surrounded by bushes to emphasize this natural landscape. Some roofs are covered with low vegetation that seems to connect the architecture with the rest of the garden. Privacy is guaranteed by dense patches of ornamental plants that separate one side of the block from another and by shrubs towards the surrounding road. A large common area, located in a lower position between the two main volumes of the villa, consists of a wooden deck with auxiliary kitchen, dining area, panoramic living room and a relaxing solarium all shaded by pergolas. The variety of trees in the garden considers the constant trade winds of the island and maintains an effort to incorporate native, mature foliage. This way the original vegetation of the surroundings is recreated while the garden maintains a unique identity.
The upper level of the garden connects the road with the main entrance; this core part consists of a large patio where lush vegetation creates an outdoor space with a sitting area for relaxing in the shade. From here it is possible to enter the villa through the open living room, reaching the other side towards the landscape and the infinity pool looking out to the sea. The entire complex is surrounded by bushes to emphasize this natural landscape. Some roofs are covered with low vegetation that seems to connect the architecture with the rest of the garden. Privacy is guaranteed by dense patches of ornamental plants that separate one side of the block from another and by shrubs towards the surrounding road. A large common area, located in a lower position between the two main volumes of the villa, consists of a wooden deck with auxiliary kitchen, dining area, panoramic living room and a relaxing solarium all shaded by pergolas. The variety of trees in the garden considers the constant trade winds of the island and maintains an effort to incorporate native, mature foliage. This way the original vegetation of the surroundings is recreated while the garden maintains a unique identity.





















