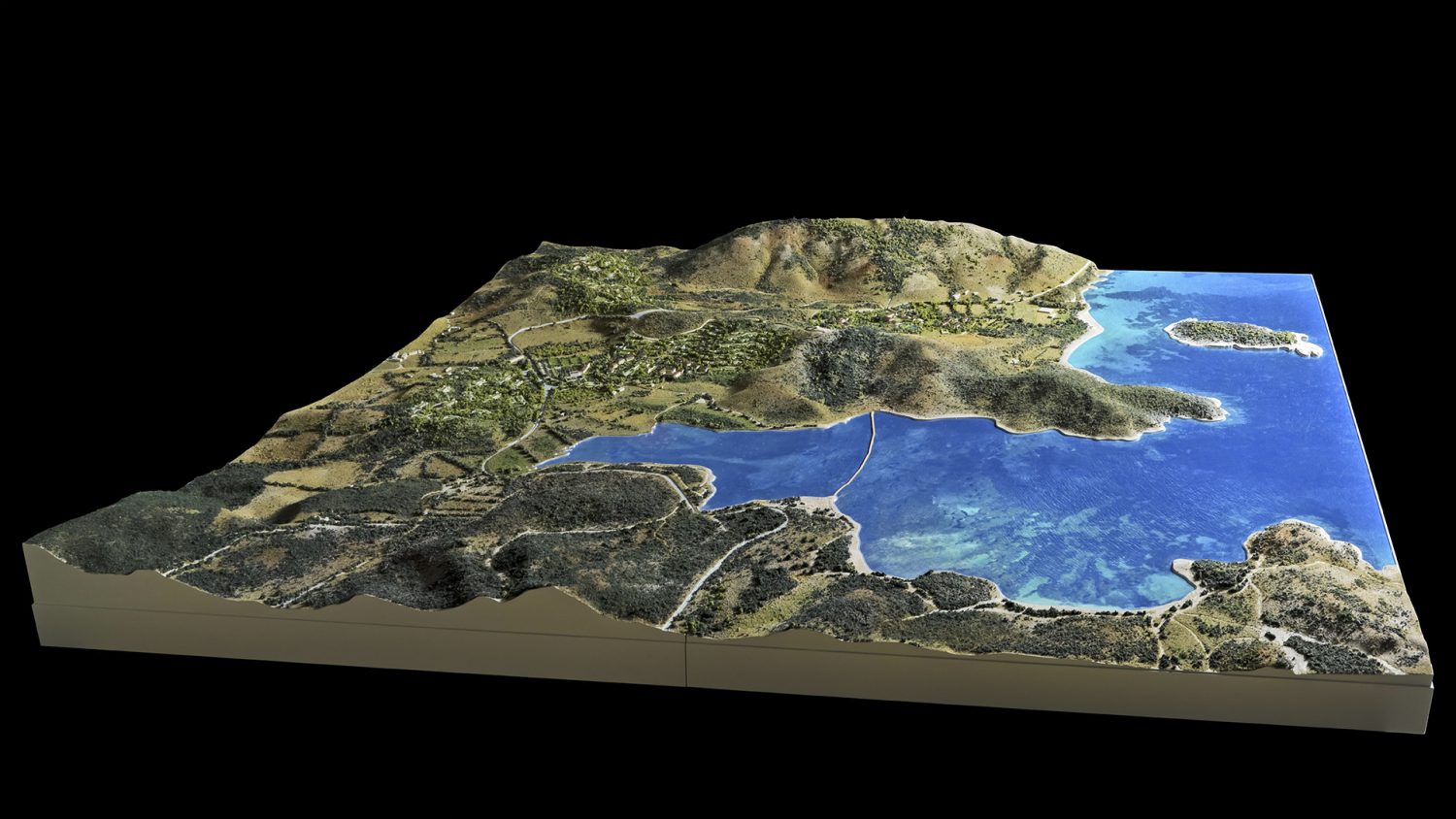CAPO MALFATANO MASTERPLAN
TEULADA, SARDINIA
The new masterplan for the tourist hotel complex realized by S.I.T.A.S. in the town of Teulada is inserted in the environmental context protected by Cape Malfatano located at the extreme southwestern point of Sardegna 50 km from Cagliari.
An environment almost totally natural and of wild beauty where the coast is marked by inlets, promontories, gulfs and natural ports which protect the small white sand beaches which dot the coast from strong winds, and where the local typography is also varied with hills alternating with flat lands highlighted by bodies of water: the first are exceptional view points, and the second are passageways that open towards the sea.
In this setting, where the sea and the rural country are main characters, the operation of building the hotel and residential S.I.T.A.S. is realized respecting the obligations and landscape of the town of Teulada, honouring the protected zone of 300 and 500 meters from the sea and softening these with green service areas integrated with natural ones.
The plan is made up of various sections served by the Cagliari-Teulada coastal road and proposes different groups of buildings and villas of low visual impact to valorize the existing landscape making reference to typical local historical buildings present in the territory, and focusing on a sustainable architecture, very prestigious, but not in contrast with nature.
From an architectural point of view the main reference is the “furriadroxiu”, and the examples of colonial buildings of the agricultural landscape: typologies of historical villages of the territory of
Teulada more or less complex in which also the outdoor spaces of orchards and vegetable gardens are part of the whole plan. In these examples outdoor courtyards or villages prevail, always integrating the natural landscape with the built landscape.
The buildings designed are mainly two-floor buildings, always adapted to and following the curves of the land. The intervention is divided into different parts: hotel, private residence and service areas; further interventions are planned.
Forms and materials are taken from tradition, and remodeled in a modernity based on elegance and minimal linearity, and not excluding exceptional elements experimenting a new significance for antique places.









