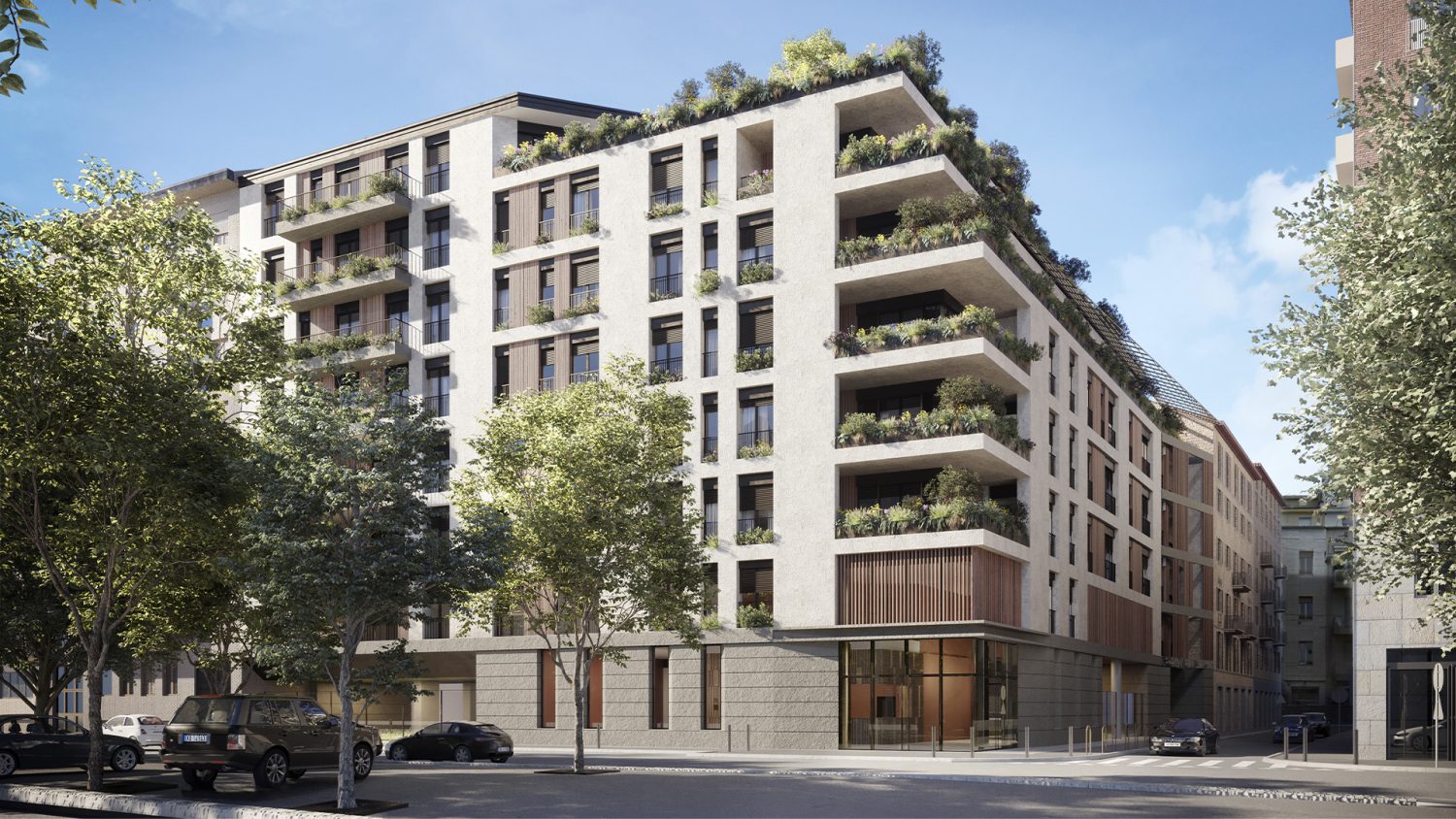MANGONE 4
MILANO, ITALIA
This project, on the corner of Viale Papiniano and Via Mangone, was designed to close this urban block with a quality construction consistent with the general appearance of the area. The outstanding feature is the corner solution, in particular, on the ground floor, composed of a large, double height entrance lobby. As well as its function as an entrance to reflect the luxury standards of this apartment building, it also consists of a light diaphragm to filter light and create a connection between the interior and exterior, providing access to the garden courtyard even from the street.
As always, the architects used landscaping and planting as a unifying feature in the courtyard and internal facade hanging gardens, as well as on the street-front facades where the greenery underscores the chiaroscuro effect created by the loggias and horizontal stone string-courses.
The important role played by the corner of the building, which is a recognizable reference point in the vicinity, is confirmed by the moulded effect that marks the loggia structures, as a variation to the regular grid composition of the main facades.














