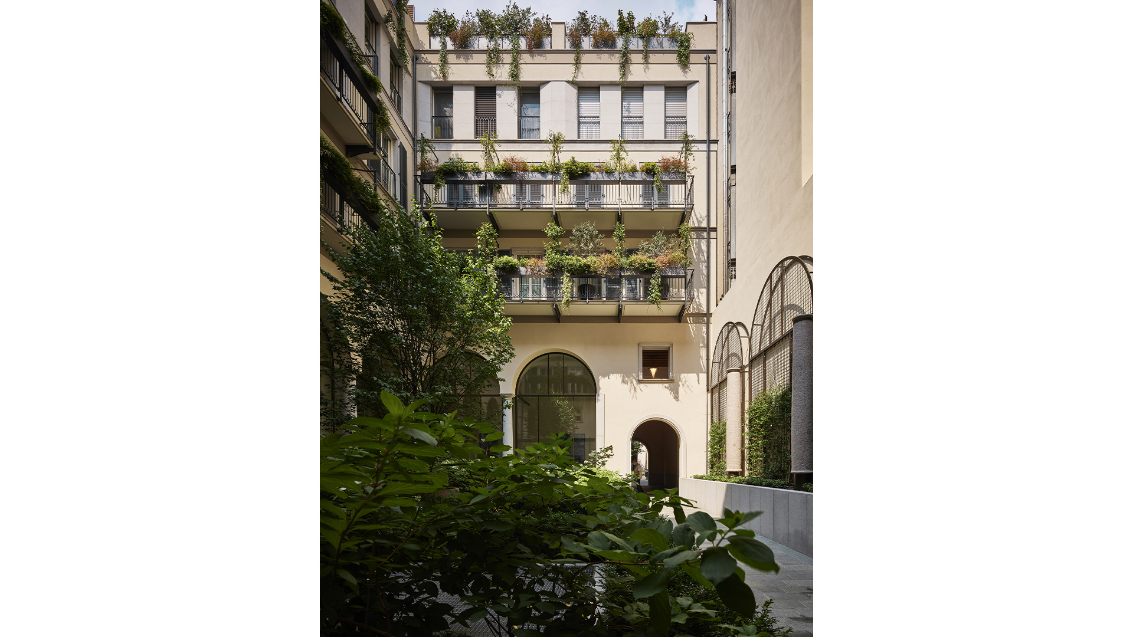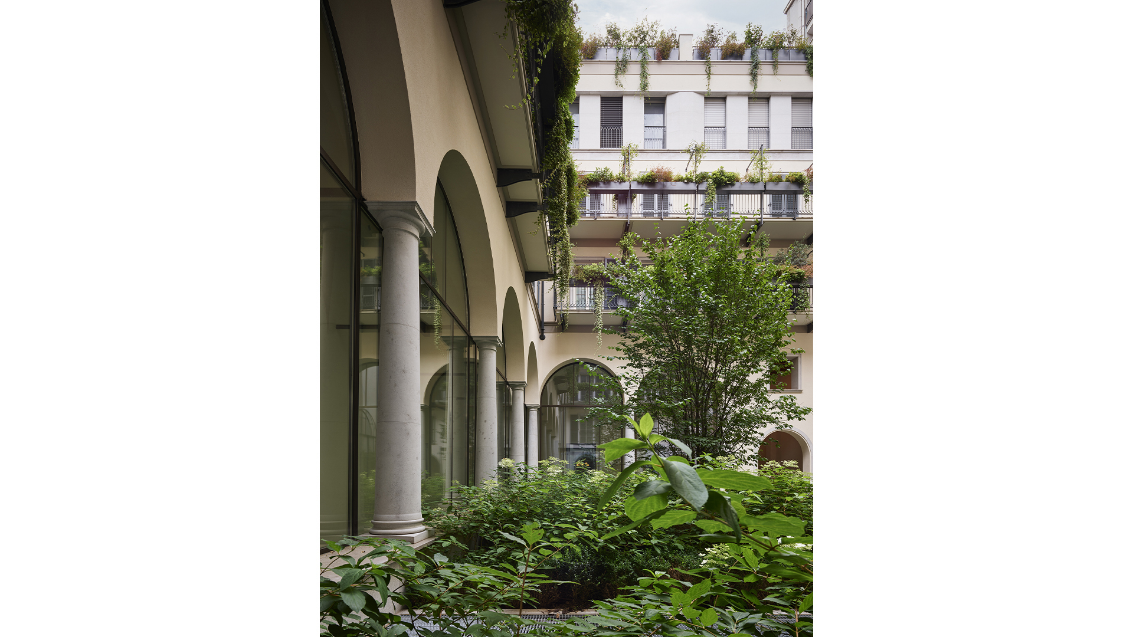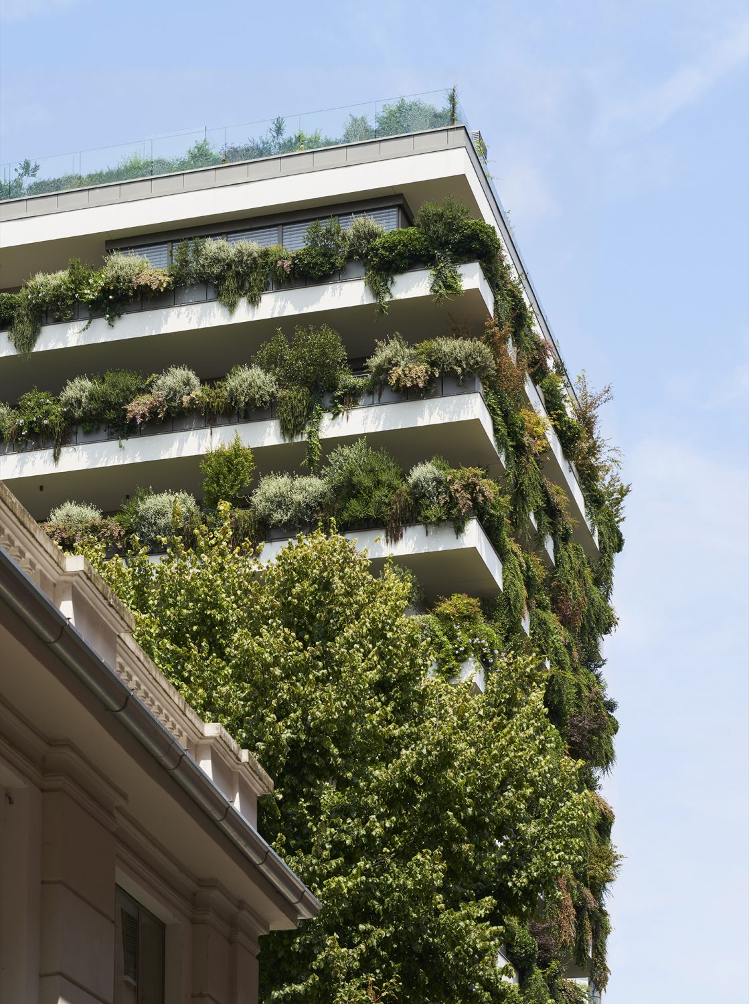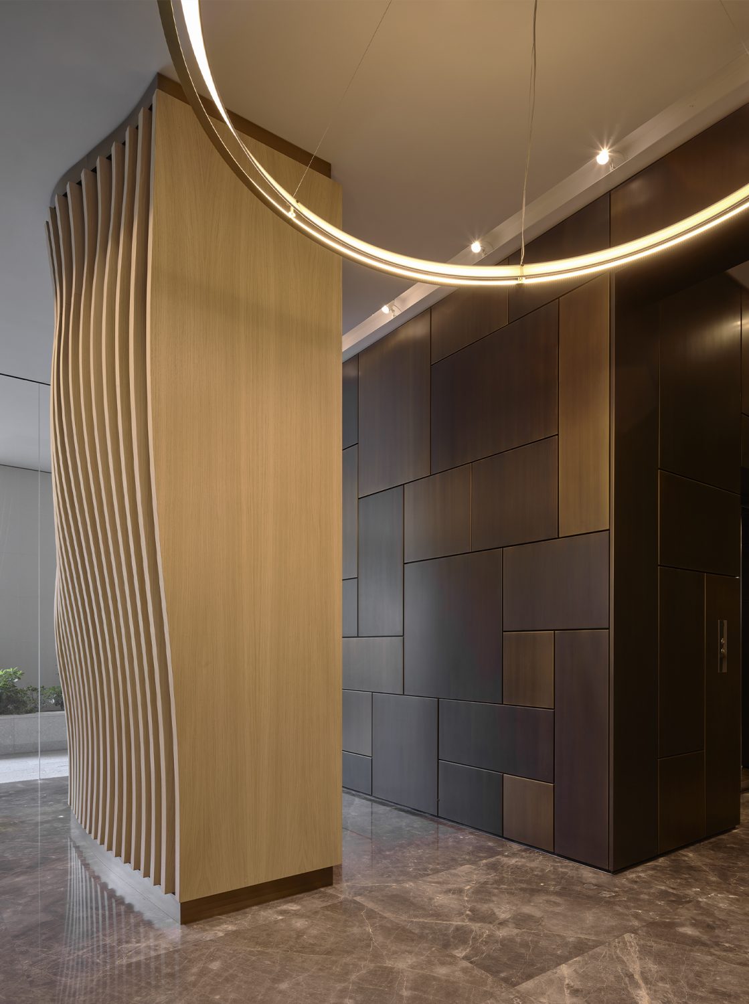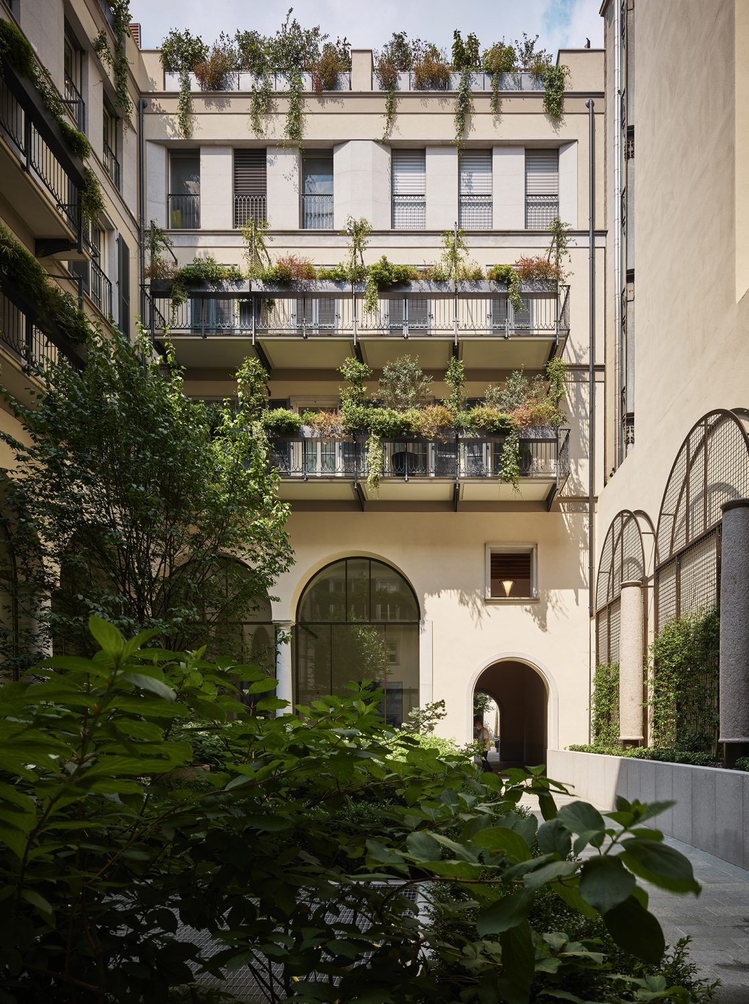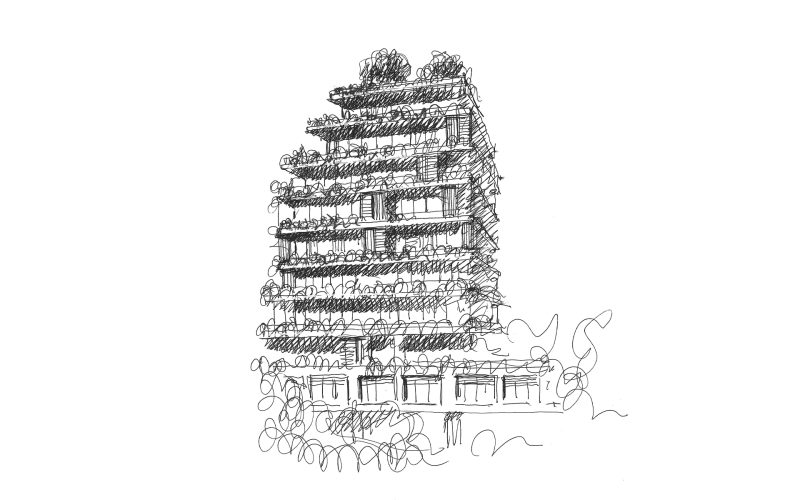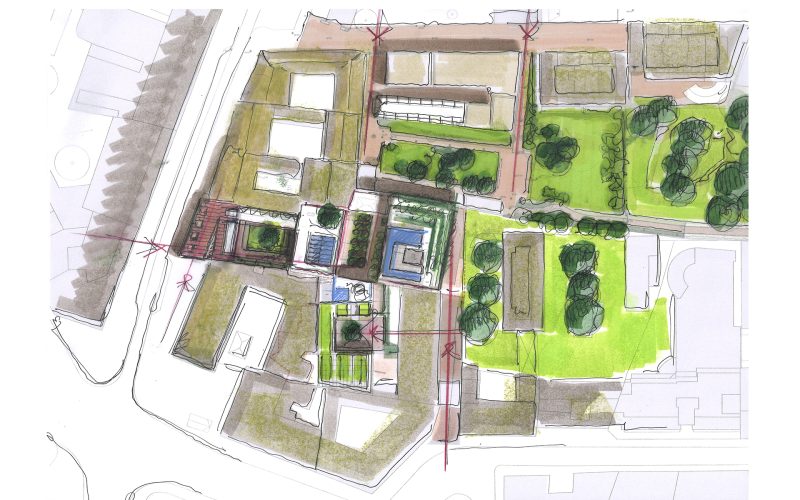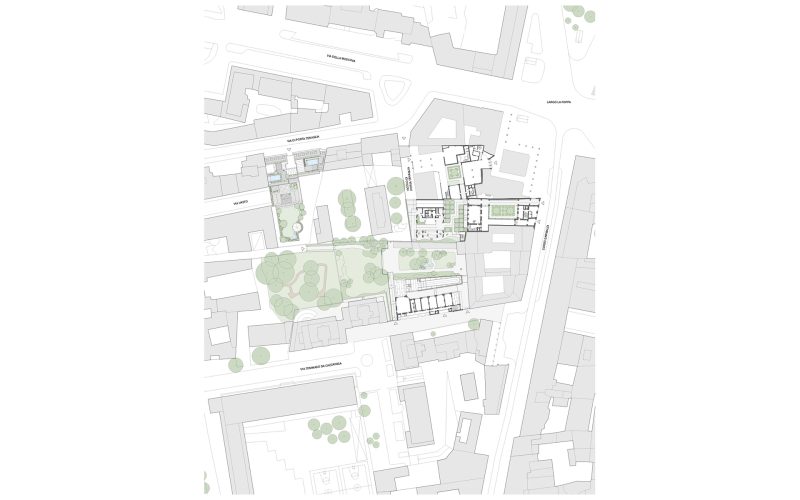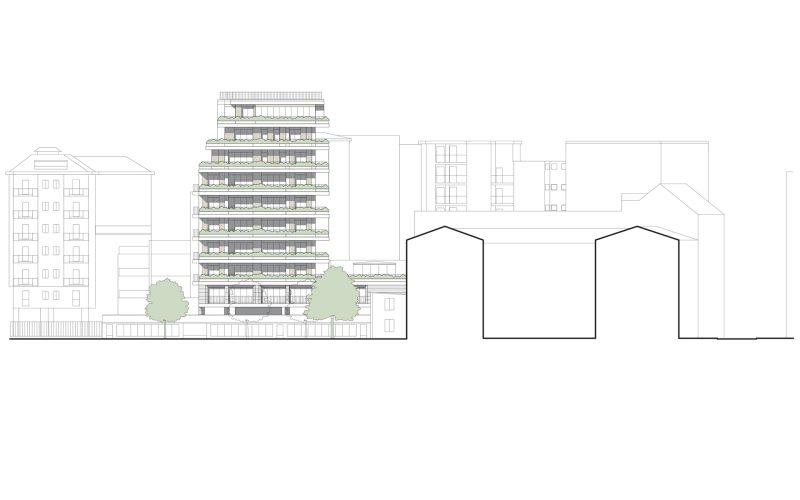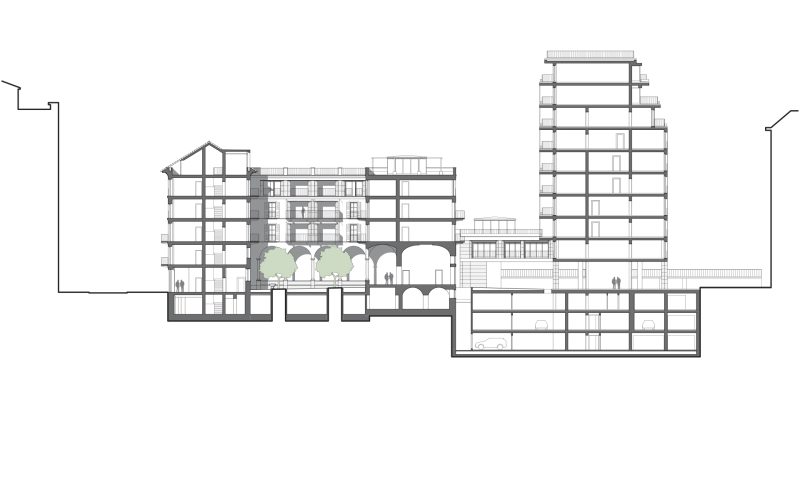HABITARIA, CORSO GARIBALDI 95
MILAN, ITALY
In the historic Garibaldi quarter, Arassociati carried out an intervention to combine and rehabilitate several buildings from different periods creating a restoration project with strongly contemporary elements, and reinstating a charming area in this zone of Milan. The fragmented post-war urban block was rehabilitated by creating a dialogue between previous existing historic buildings and new structures, aimed at highlighting the sense of continuity in the space.
The project involved a 19th-century building with a streetfront facade, close to Largo La Foppa. The internal part of the site was occupied by 17th-century ecclesiastical buildings, including a series of courtyards incorporating the remains of the monastery of Sant’Anna ai Teatini. The complex within the urban block terminated with a taller, newly constructed, 9 storey building on a pilotis structure. and adjacent to Via di Porta Tenaglia. The restoration of the building in Corso Garibaldi mainly focussed on maintaining the 19th-century style of the facade, while work was carried out on the facade on the corner of Largo La Foppa, that had remained a blind wall following the recessing of the adjacent building in the 1960s. The project opted for new openings, partially screened by vertical stone elements that restore a solid effect to the facade.
One of the elements that makes a major contribution to the project’s continuity is the creation of a public pedestrian walkway that leads through the various courtyards to connect the garden in Via Tommaso da Cazzaniga with Corso Garibaldi and Via di Porta Tenaglia. This public space is extended even further by the area beneath the new tall building, where the pilotis structure creates a covered piazza. This route through the communicating courtyards from Corso Garibaldi, provides a historic reading of the area, as many remaining fragments have been incorporated into the project. These range from remains of the 16th-century cloister through to a traditional Milanese row house. In this context the newly built tower, completely hidden from the street, represents a surprising element, revealed through the gardens where the greenery creates a connecting effect.
This new building has a distinctly contemporary aspect and features continuous balconies with linear metal planters. The adjacent Casa degli Artisti, that overlooks Via Tommaso da Cazzaniga and bears witness to the important patronage of the arts that flourished in Milan between the 19th and 20th centuries. Built around 1910 and abandoned after having famously housed the Scapigliatura School and other avant-garde movements, its restoration within the wider project described above, represents an important restitution for the quarter and for the city in general. The complex is arranged in a main structure on three floors, taking advantage of the northern exposure for maximum diffusion of natural light. There is also a lower two storey pergola structure closely connected with the adjacent park. The restoration project involved the restoration of a number of rooms; the upper floors are assigned as workshops, and the lower spaces reserved for exhibitions. The demolition of all superfluous additions, like the enclosing wall along Via Tommaso da Gazzaniga, provided the possibility of a new entrance. The new structures containing the staircases and walkway, have been built in a neutral style using perforated metal sheeting. The overall restoration intervention has enabled the complex to regain its former dignity while respecting its original character.








