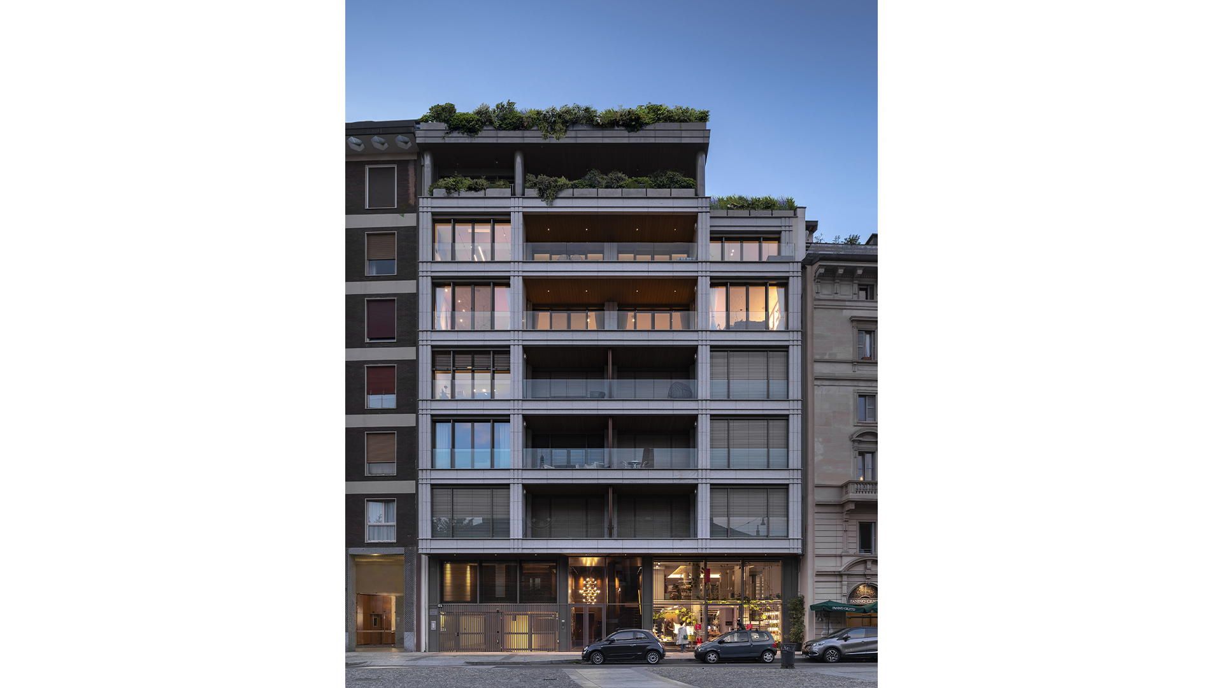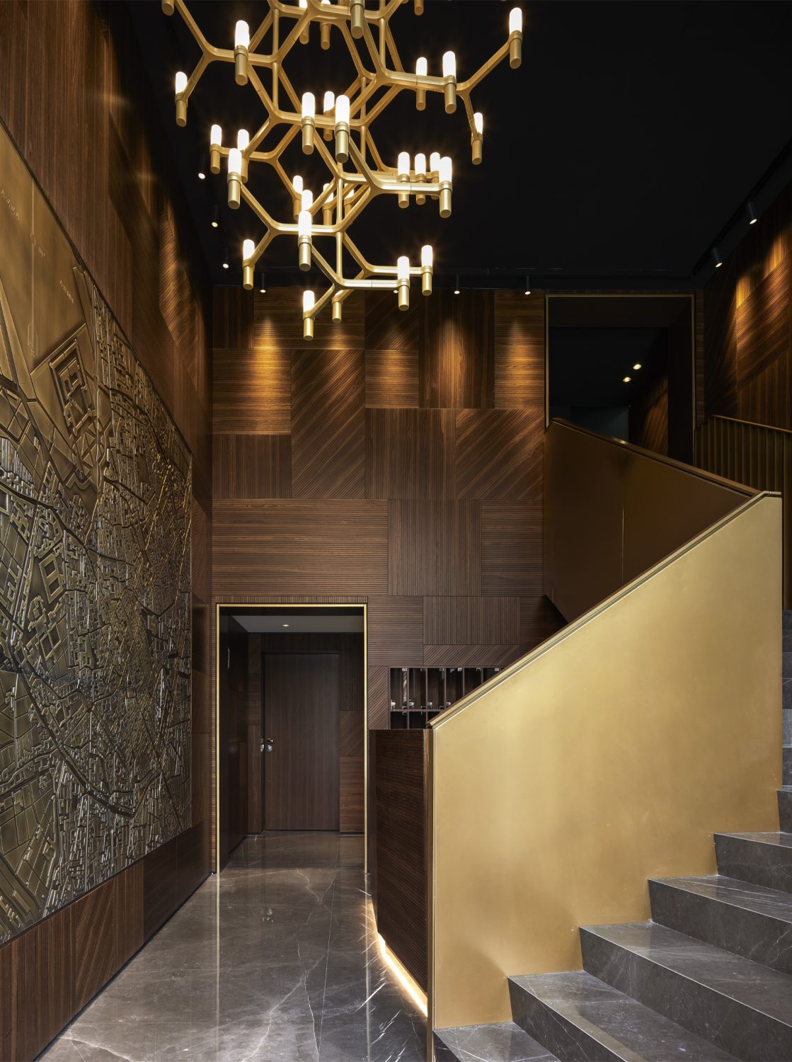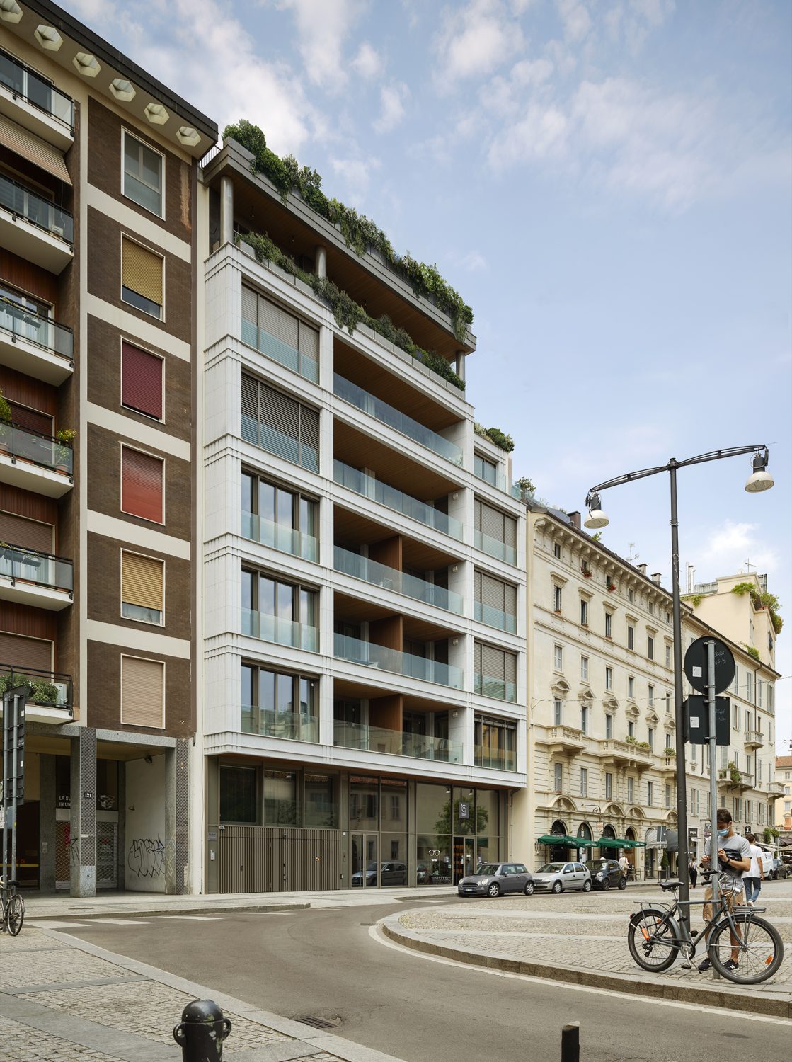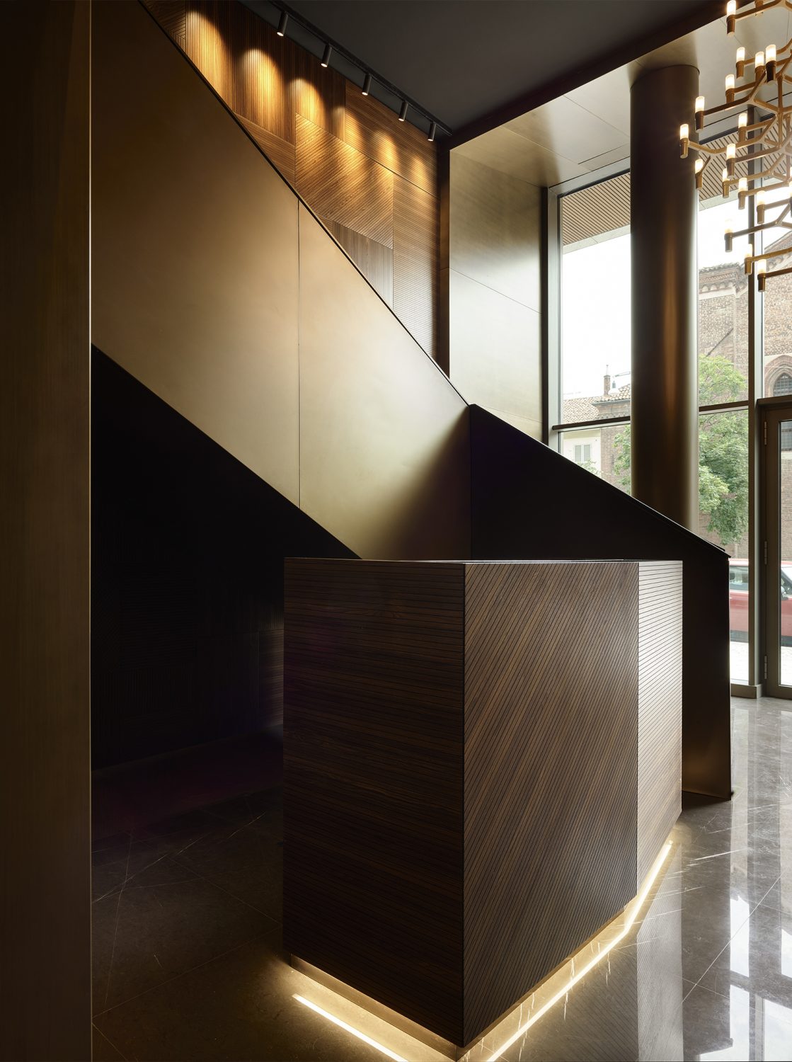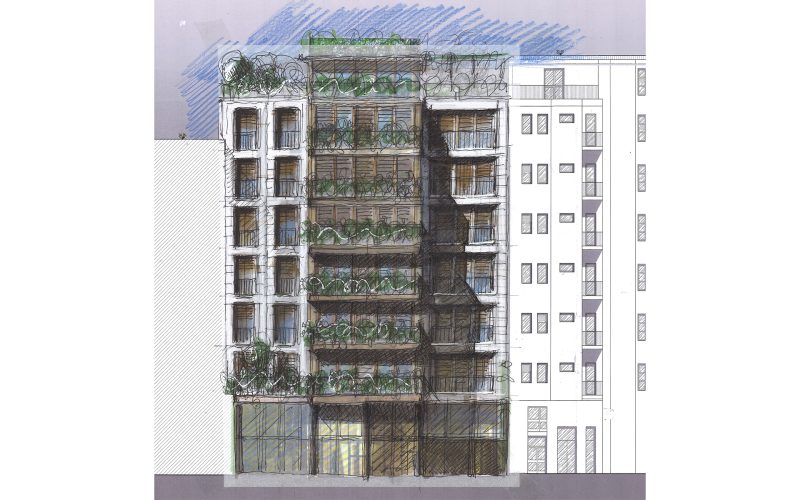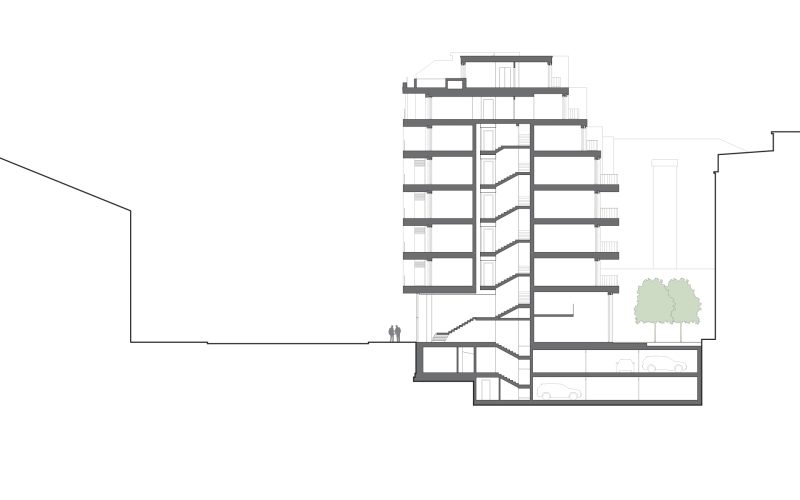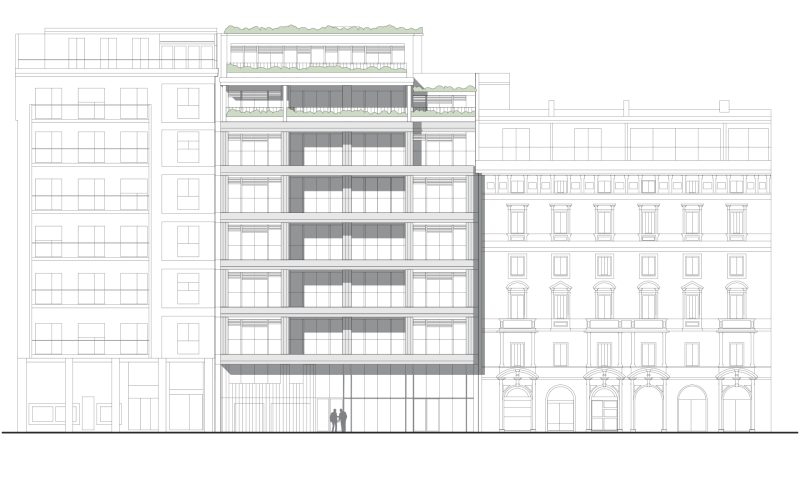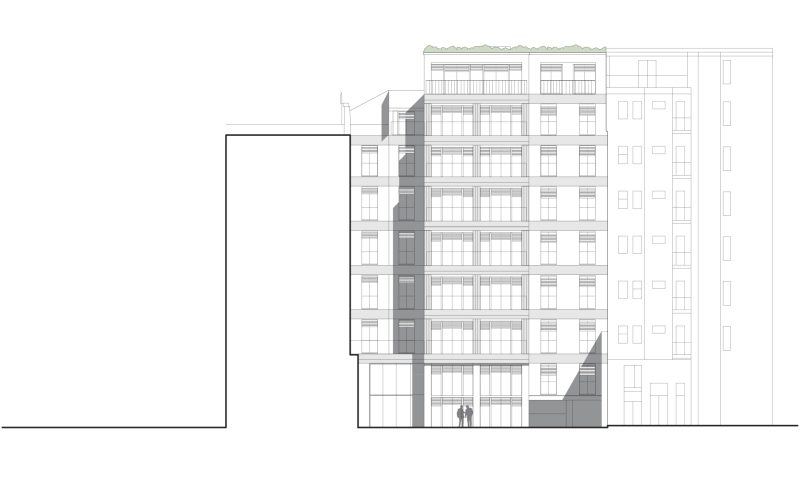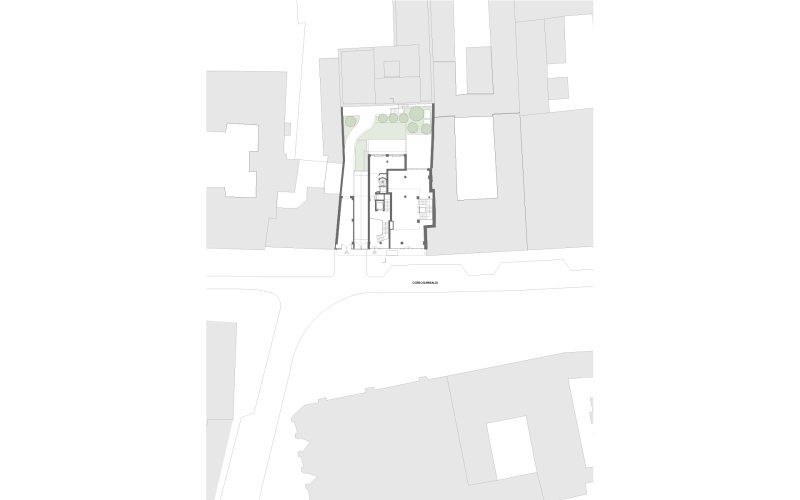GARIBALDI 123
MILAN, ITALY
This project involved the conversion of an old guest house into an apartment building in Corso Garibaldi. Directly opposite the building is the superb 15th century Church of Santa Maria Incoronata, part of Milan’s historical heritage which the architects had to consider when designing the facade.
The new facade on Corso Garibaldi has a classical modern style with large loggia balconies and full height glass curtain walls. The building is divided into three sections: the glazed fronted ground floor, the middle floors in cream coloured stone, and the two top floors with a bronzed metal finish. There is also an attic floor with pergola and roof garden. The facade string courses are in cream Montorfano stone, in contrast with the spacious terraces, window and door frames in bronzed metal that create a chiaroscuro effect.
The project has maintained a refined coherence with its surroundings, keeping in mind the different alignments of the adjacent buildings. It was decided to create a different design for the ground floor compared to the upper floors. It maintains the previous street level and is aligned with the adjacent building on the southern side, while the upper floors follow the alignment of the building on the northern side.
The internal facade features the same spacious terraces, with greenery planters to create a subtle harmony with the landscaped garden. Inside the building, the entrance hall recalls the Modernist style of elegant 20th-century Milanese apartment buildings; the discretely elegant boiseries are given a contemporary touch combined with burnished metal. The refined entrance has been carefully designed to provide a view of the historic church opposite, with the same attention and sensitivity that the architects applied for the project in Santa Maria alla Porta.








