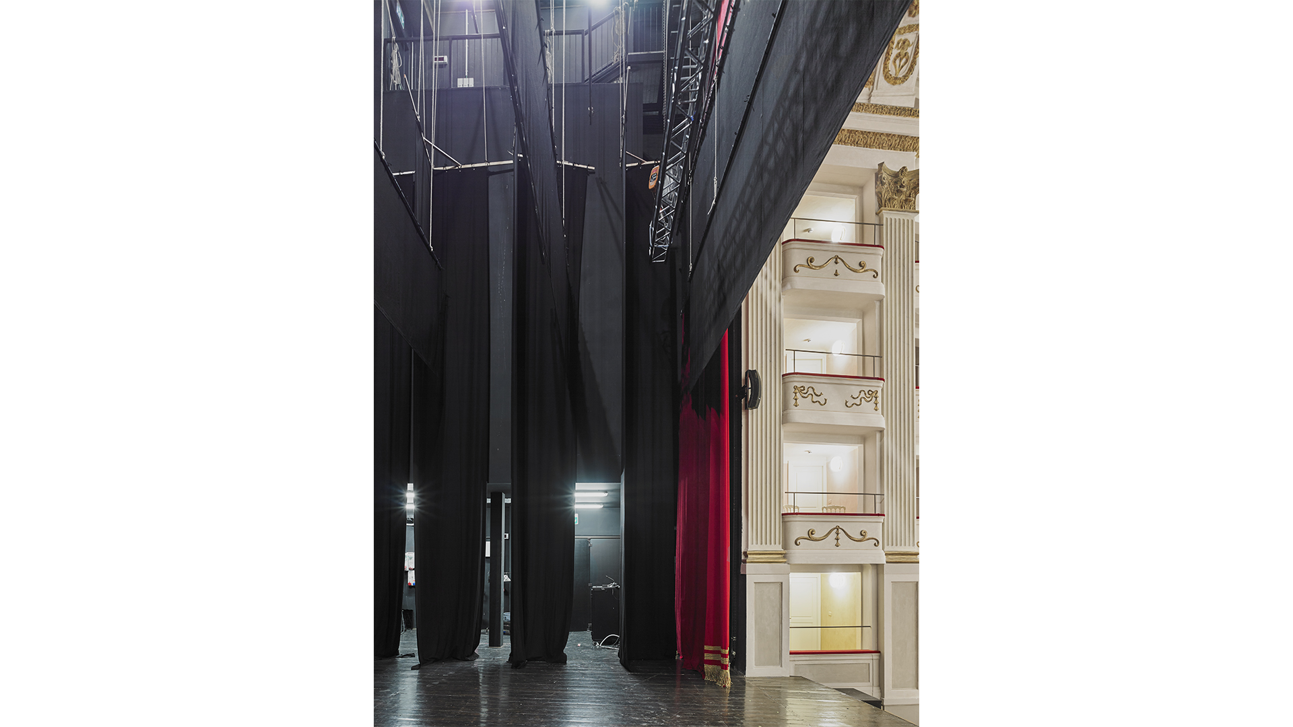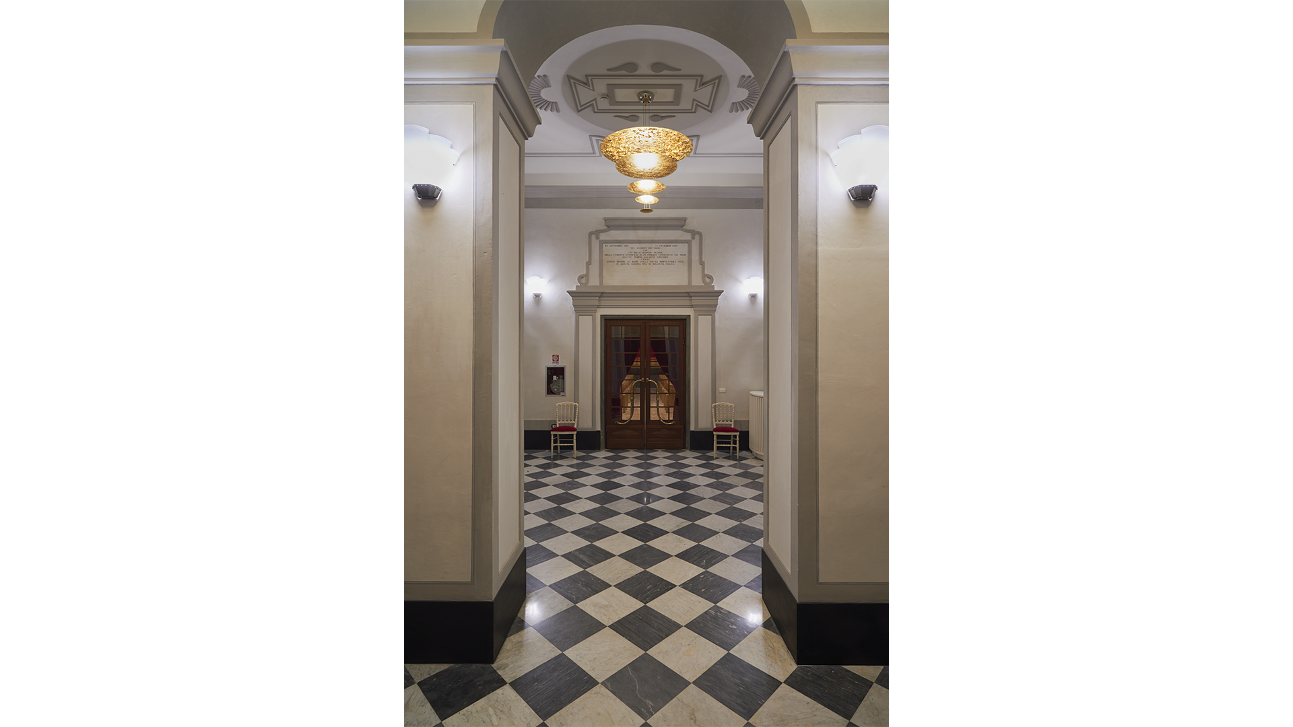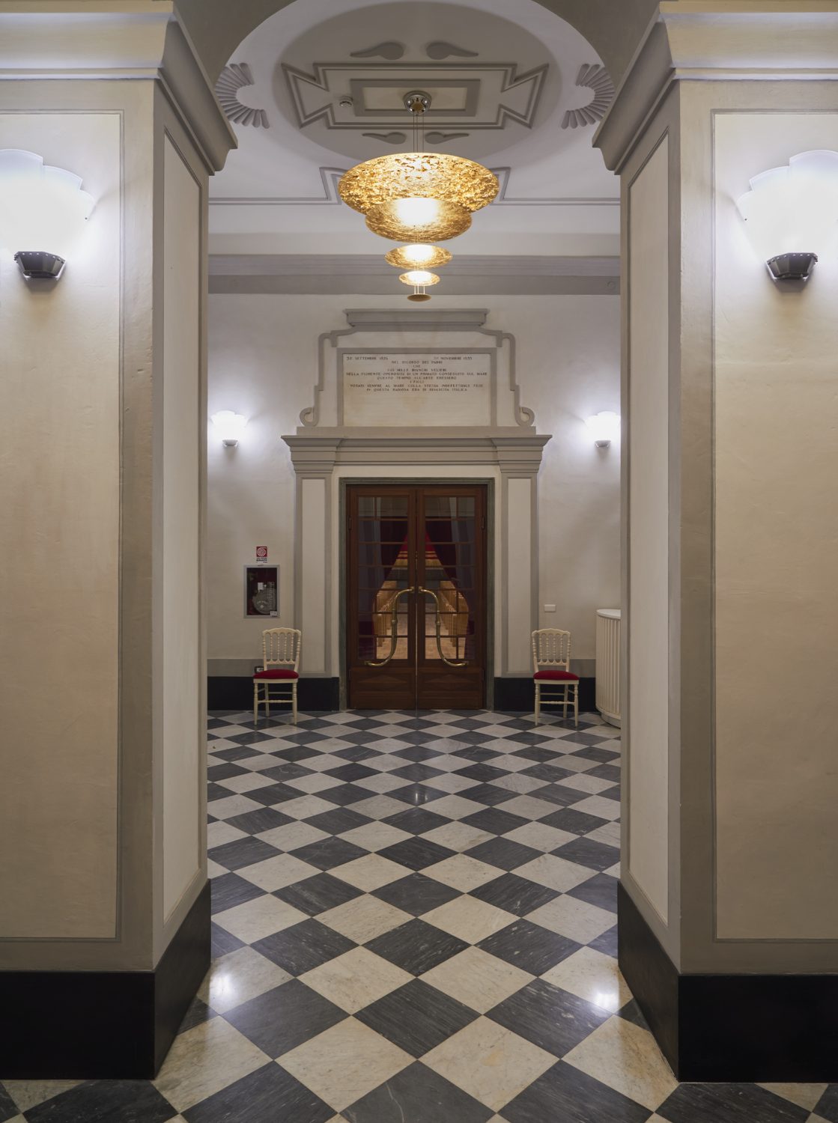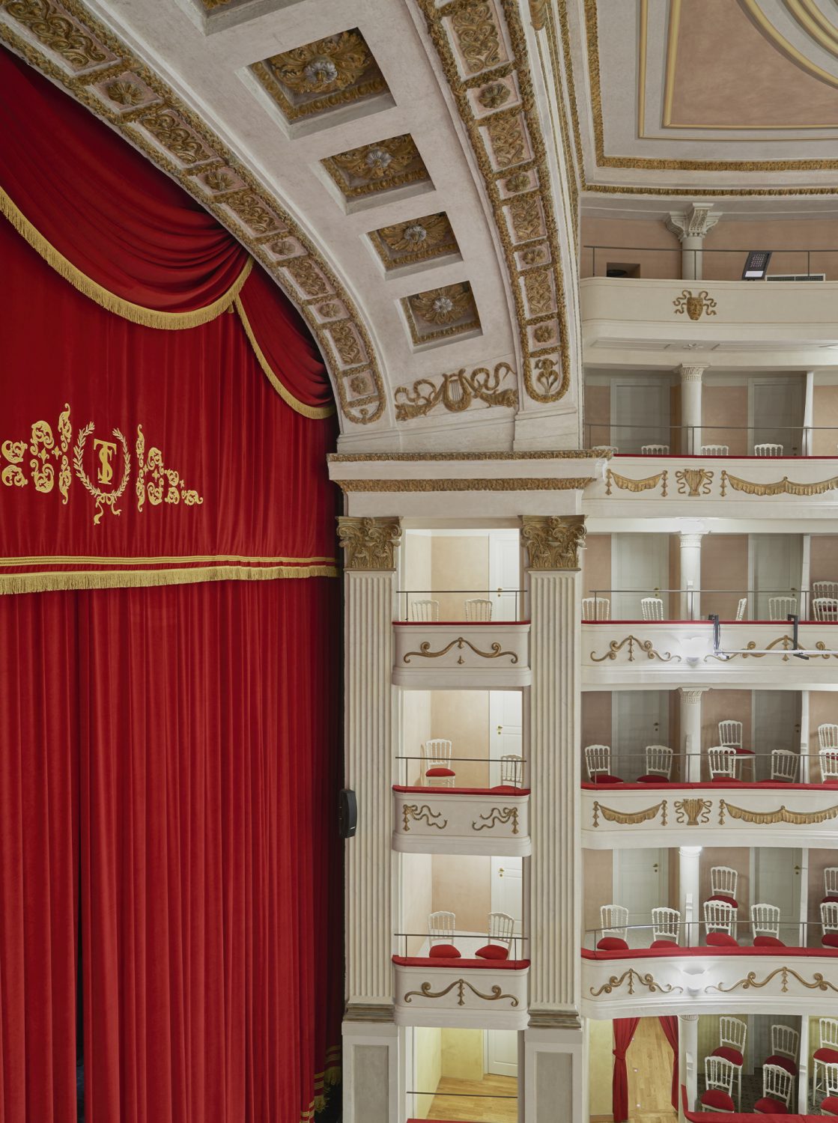CAMOGLI THEATER
CAMOGLI, ITALY
The project for the public theatre in Camogli is characterized by the logical thread of the restoration of the building regarding both the architecture and the range of materials; the few new elements were realized using traditional local materials. The operation is therefore aimed at and adapted to a building which, even if it has a historical importance, from an architectural point of view, is simple and limited in its context. Revolutionary proposals of renovation were not present made, but those more focused on improving the existing elements.
Also from an aesthetic point of view the work is characterized by the maximum precision and a formal minimalism adapted to the context of the theatre.
The building is substantially a single volume divided into three parts: the lobby, “Cavea” and the stage.
The architecture of theatrical “Cavea” conserves the original décor in light, tone on tone colors with delicate gold-plating, while the floors were realized in noble wood. The seats and the lamps have been modernized with a sober style so as not to abuse the historic elements of the room.
The work done on the facade is all inspired by the restoration of the existing one. Only on the front behind the stage, minimal work was done to regularize the few openings and give form to the external forestage on the technical level of “sotto-graticcia”.
The roof has been conserved in its original form and neat attic rooms were realized, placed symmetrically according to the slopes of the roof to allow the correct ventilation and light in the rooms underneath.













