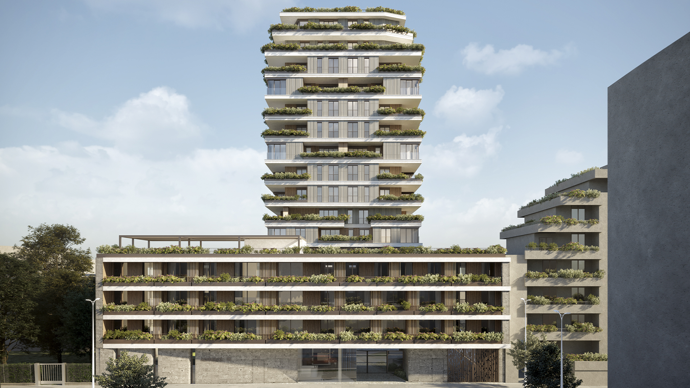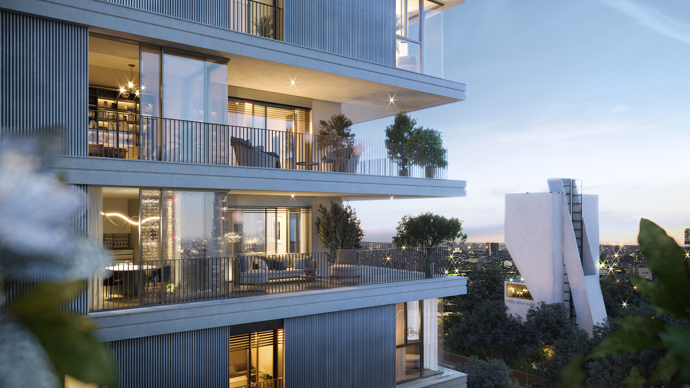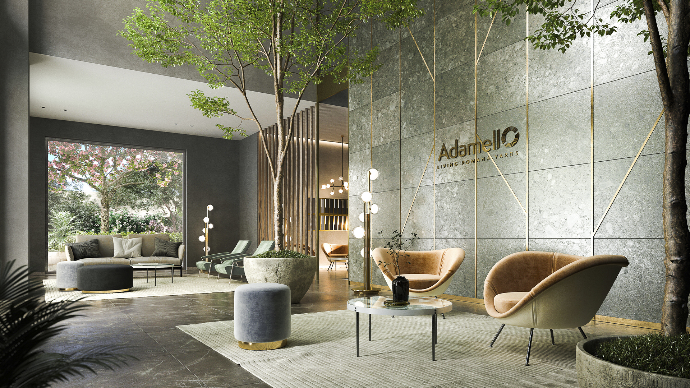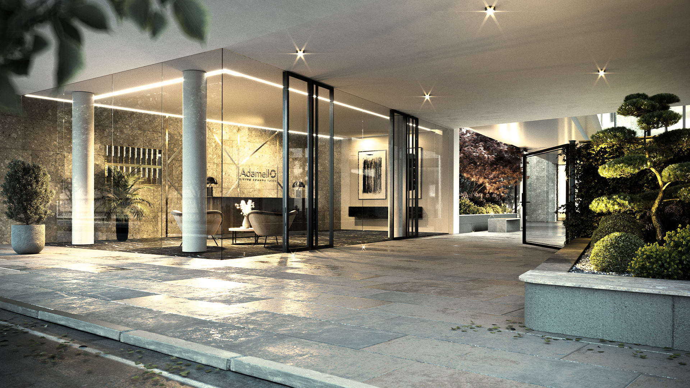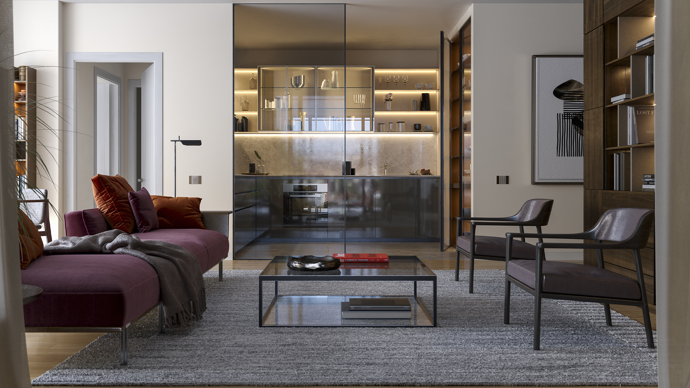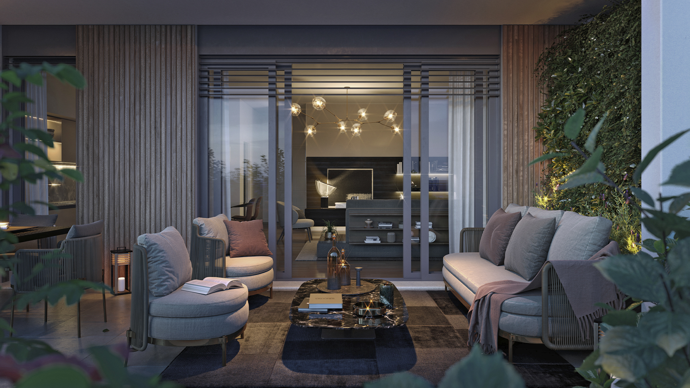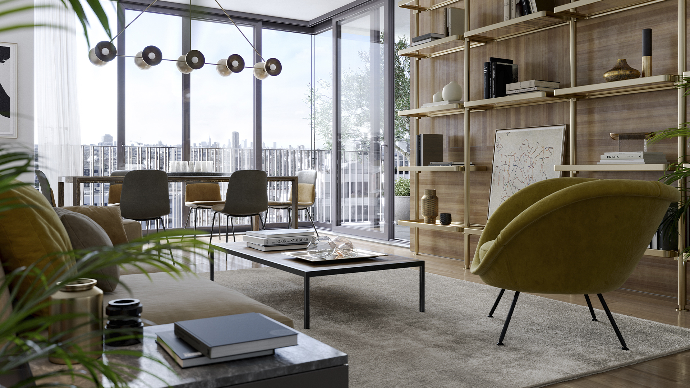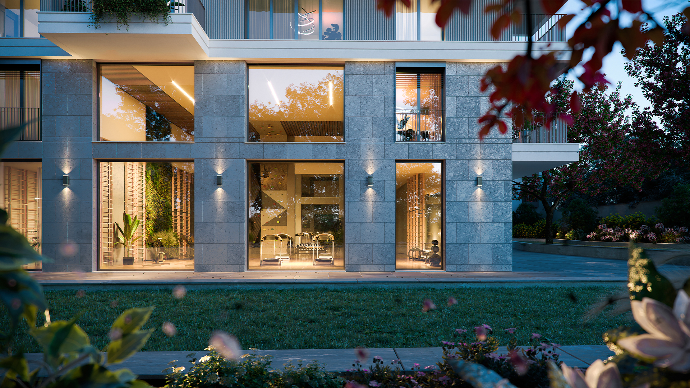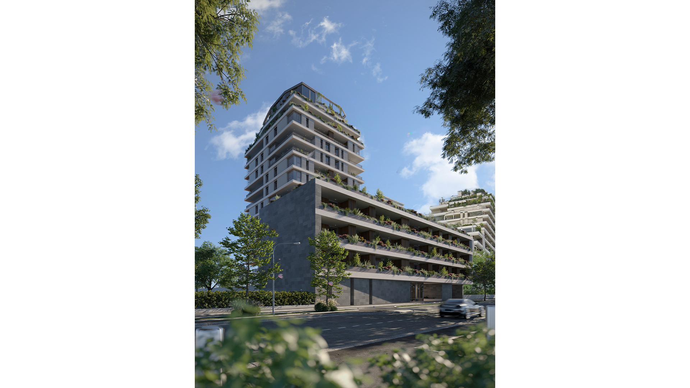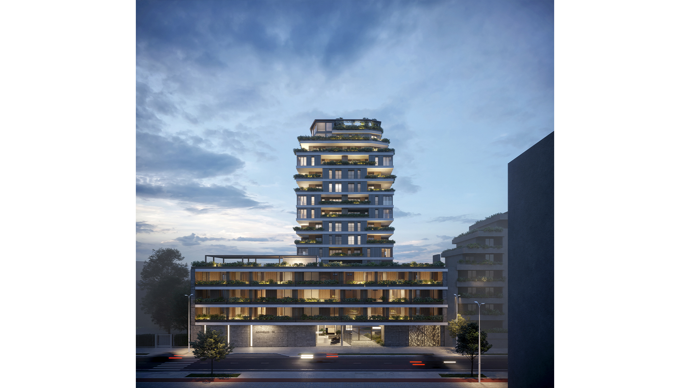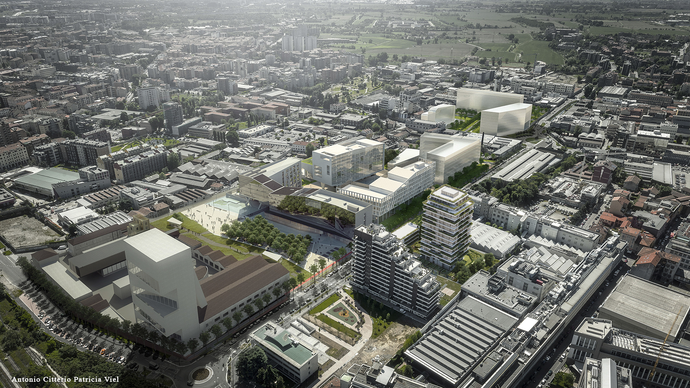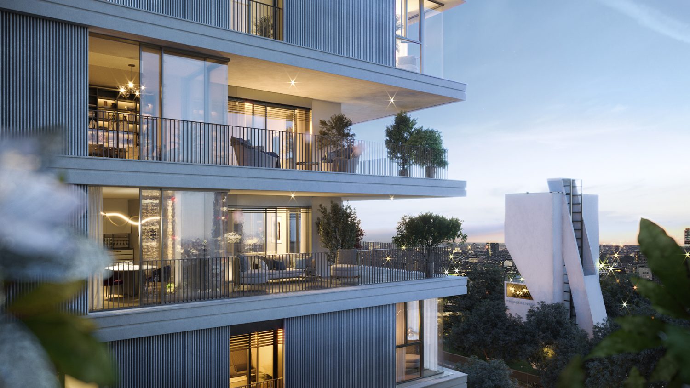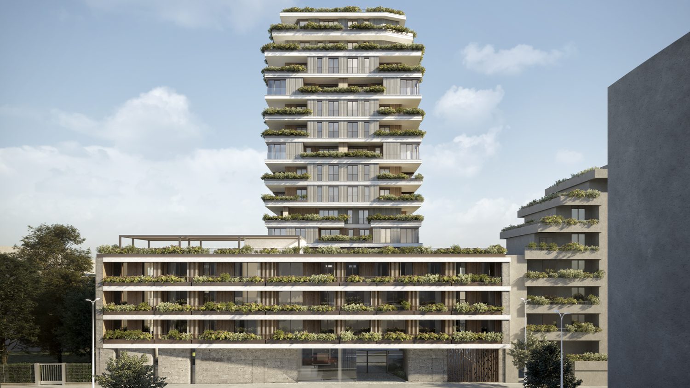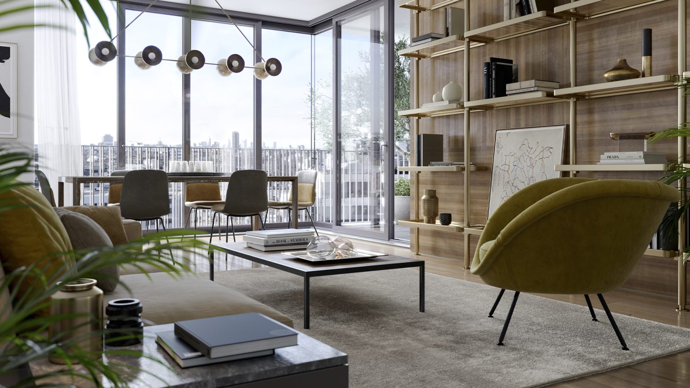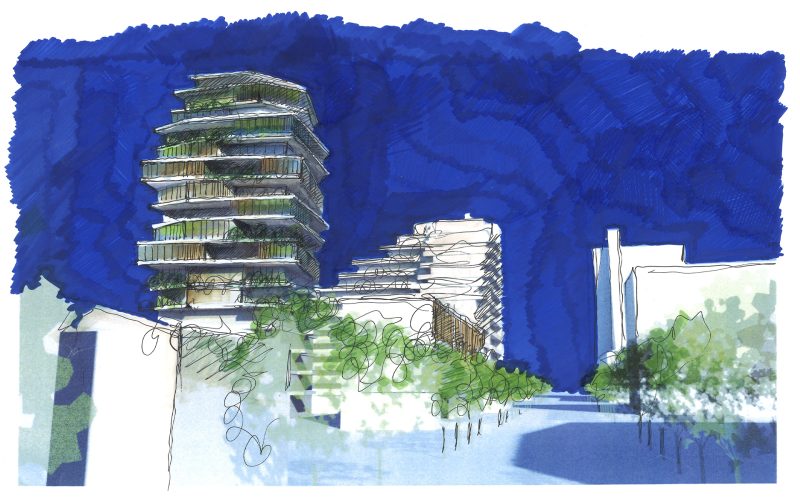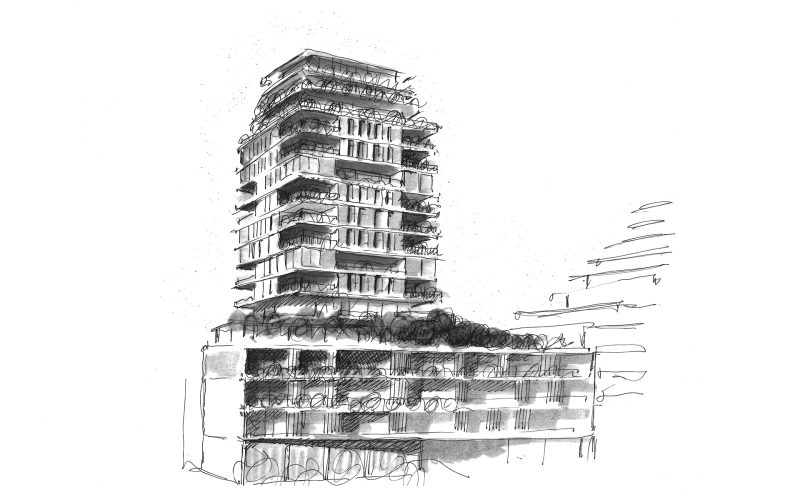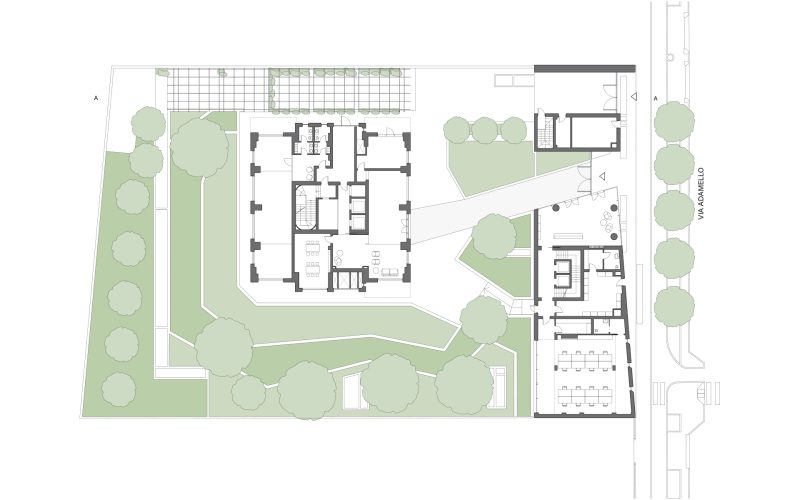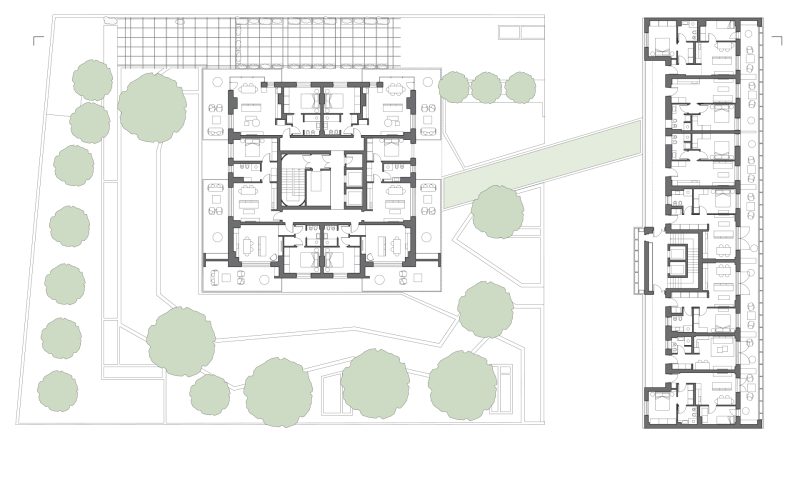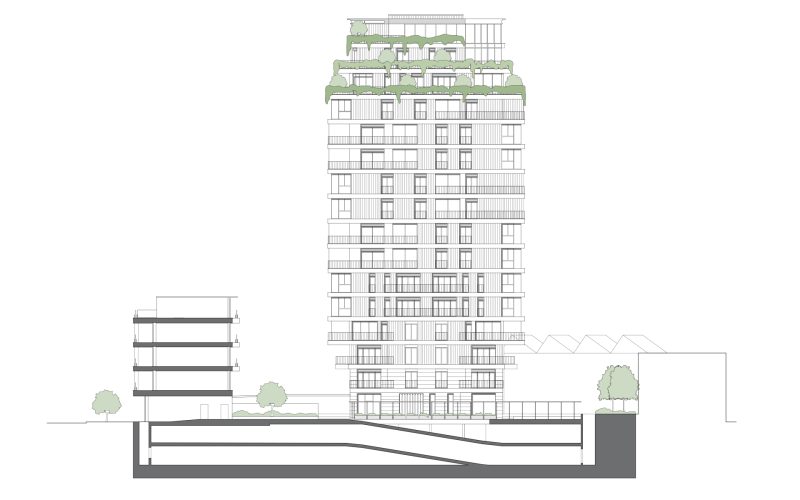ADAMELLO 10
MILAN, ITALY
This project is situated in one of the most dynamic areas of Milan currently undergoing vast transformation including the reconstruction of the former Porta Romana rail-yards; the presence of the Prada Foundation was a driving force behind some of the ambitious redevelopment projects, partly involving new construction, but also the complete renovation of vacated industrial spaces. This residential complex is composed of two separate buildings arranged at right angles to one another. The lower building facade runs along Via Adamello, while the 16 storey tower is positioned behind it in the centre of the site.
The only element that connects the two buildings is a system of atriums and a covered walkway that crosses the site. It gives shelter but is open to provide light from above. Like many other Arassociati projects, such as the residential complex in Via dei Canzi ― special attention is always paid to visual access on the ground floor level closely integrated with the private landscaped gardens. In this project, visibility is achieved through the higher, ground floor level. The large ground-floor entrances in the front facade on Via Adamello are also designed to provide views of the private gardens and create a link with the public green spaces.
ìBalcony planting on the street facade also acts as an architectural element, underlining the horizontal lines of the facade. The landscaping features geometrical planting designed to focus around the tower building. The positioning of the facades is designed to underline the architectural difference between the two structures, creating a certain compositional freedom, while maintaining the continuous alignment with the surrounding context, always a major element applied by the architects.
The unifying aspect of the complex relies on the choice of common materials and elements such as the strongly accented horizontal string courses and the alternating full height panels and windows that create a chiaroscuro effect on the Via Adamello facade. This design was inspired by the tower building in Parco di Vico Magistretti, by Magistretti, and the apartment building in Via Quadronno by Angelo Mangiarotti, which were two of the principle examples of Milanese Rationalist architecture.
