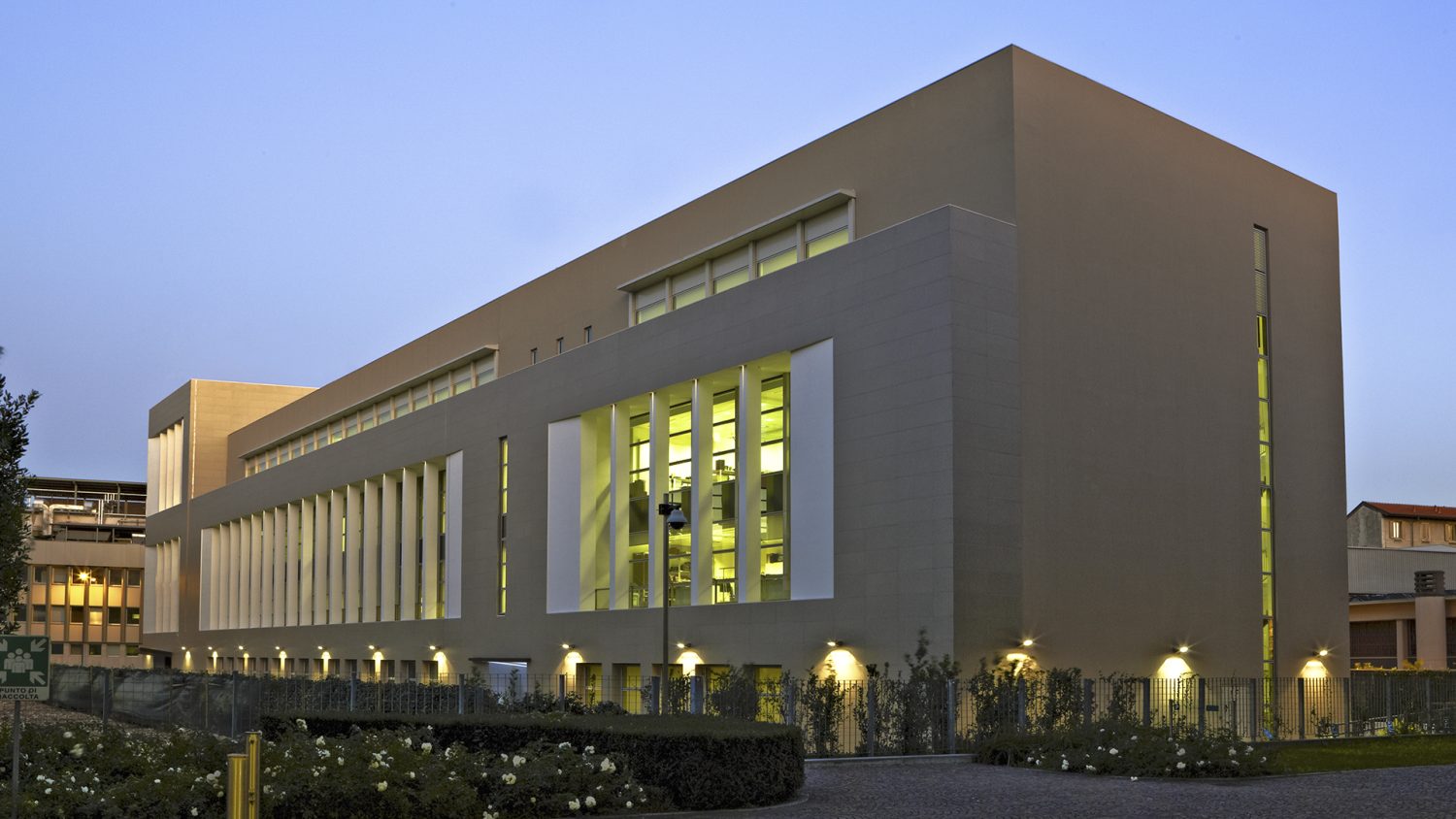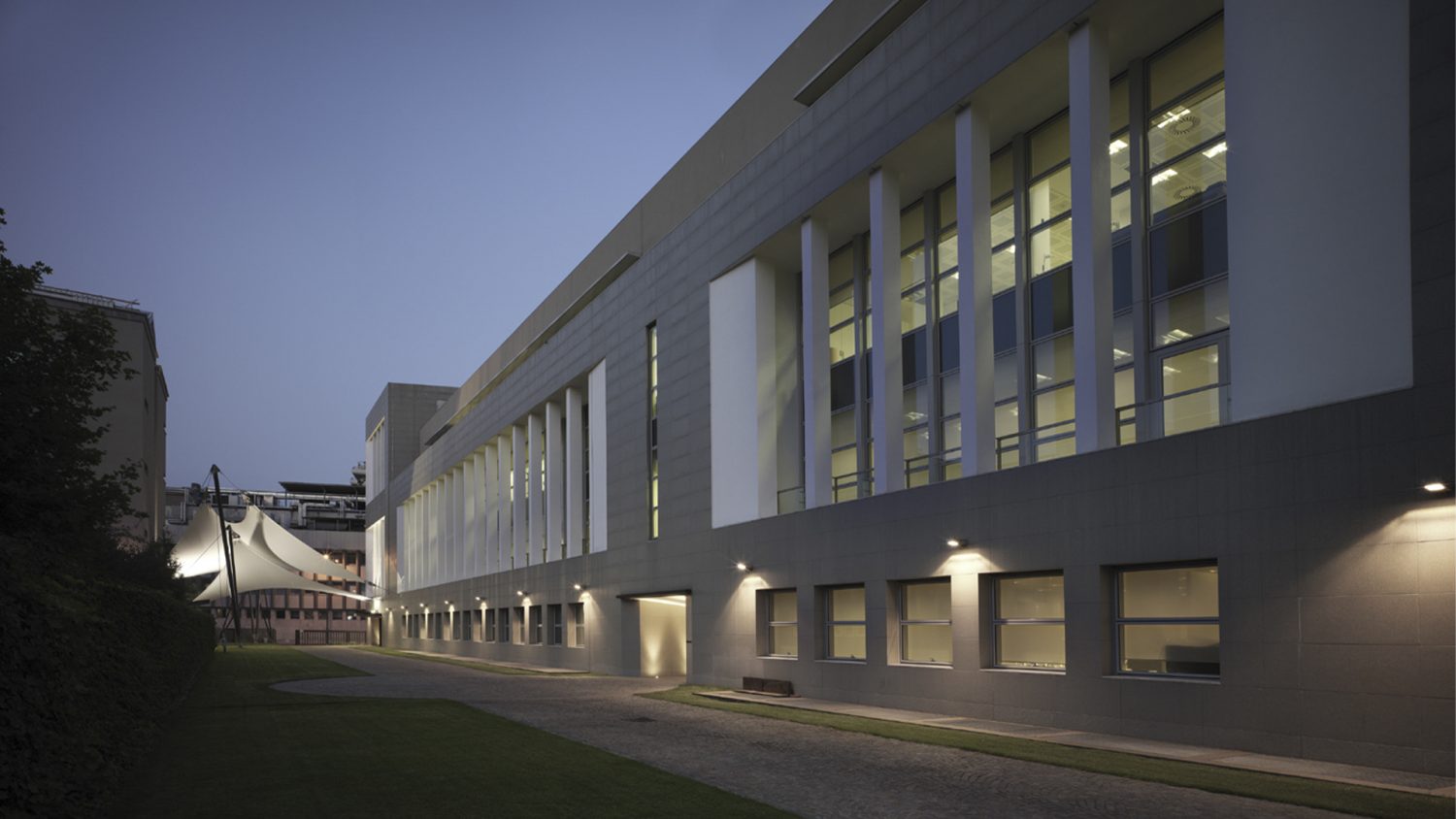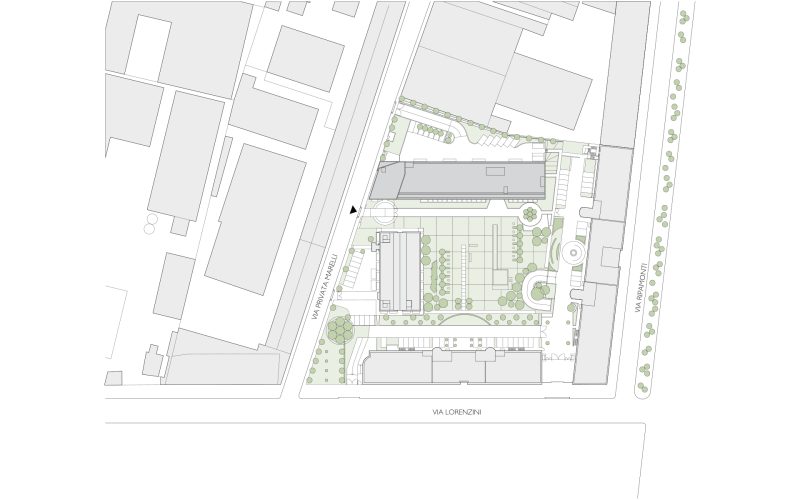CAMUZZI
MILAN, ITALY
Milanese architecture contains numberless case histories illustrating the urban theme of the enclosed city block, the definition of which is essentially based on the concept of the homogeneity of façades and buildings. This search for homogeneity, however, has sometimes been contradicted by the introduction of outstanding elements that enhance each other reciprocally.
The Camuzzi office building complies with these principles while dealing with various themes: the entrance, the corner, and the transition between public and private spaces.
An almost tower-shaped volume with a major presence in the new urban scene was therefore introduced into its volume. This corner tower, which contains the whole system of entrances and lobbies on the various floors of the building, acts as a fulcrum and point of focus for the prospect in relation to both the exterior and the interior of the site, where the linear body of the building extends and on which the workspaces face.
The interior spaces relate to the private internal garden through the loggia which rises to double height creating an interplay of transparency and materiality.
The whole building is compact and precise in construction but also particularly appealing as the essence of an architecture of light. At the same time the linear string courses on the façade towards the neighboring lots at the rear add a simple and refined touch to the industrial courtyard.
















