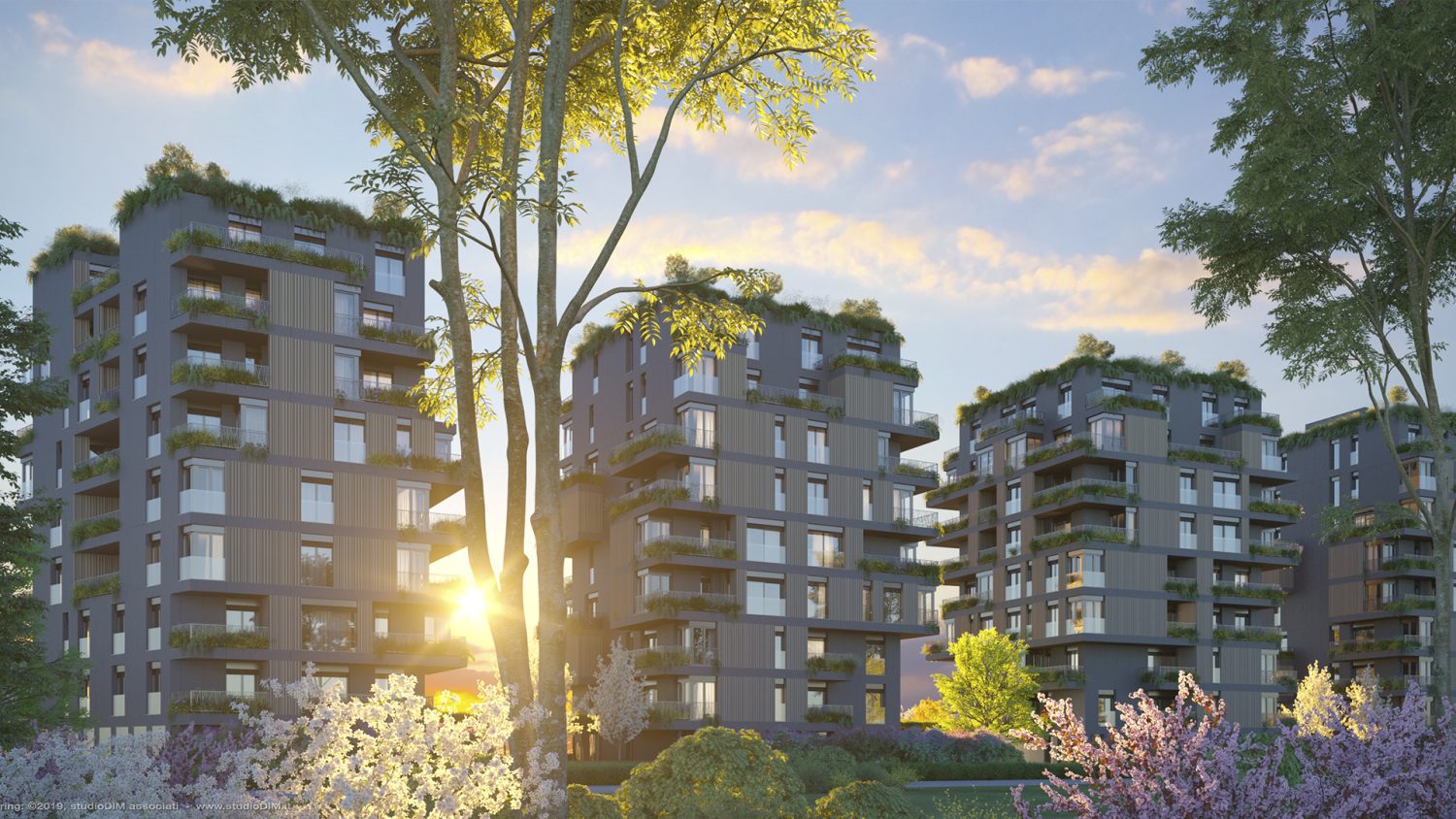AREA EX DE NORA, VIA DEI CANZI 7
MILAN, ITALY
The residential complex in Via dei Canzi is located in the areas adjacent to the former Lambrate rail yards; the site previously housed large industrial plants until the end of the 20th century, and in the past two decades has been the object of a vast redevelopment scheme which, like other peripheral areas, is part of the new contemporary face of Milan.
This project is part of the master plan to rehabilitate the former De Nora area, between Via Gaetano Crespi, Via San Faustino and Via dei Canzi, a new urban redevelopment plan to include the future ‘Rotaie Verdi’ park, which will transform the former Milanese rail yards into green oases in the city centre.
In this context, the Via dei Canzi project will include four residential buildings (nine floors above ground and two underground), connected by a covered walkway and three courtyards integrated with the surrounding green landscaping.
This incorporation was achieved by studying the position of the facades to obtain different panoramas and variations in balcony and terrace exposure, and to maximise daylight and views, both indoors and out. Another outstanding element is the airy, glass-walled ground floor, open towards the courtyard and the park. It houses the entrance atrium and the communal services now required in quality residential complexes: fitness gym, and meeting spaces for the exclusive use of the residents. The Via dei Canzi project offers superb lifestyle quality, and contributes towards a valuable green space with high sustainability for the surrounding environment. For years, Arassociati has been carrying out constant research into incorporating green spaces and landscaping in architecture. A successful example of this approach can be seen in this project where the landscaping forms a close link with the large green planted terraces.











